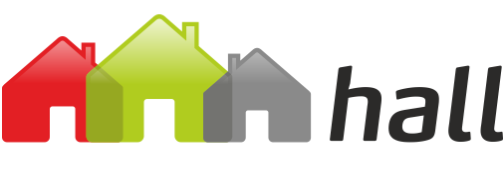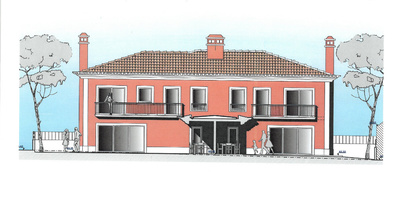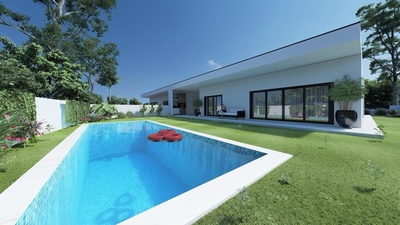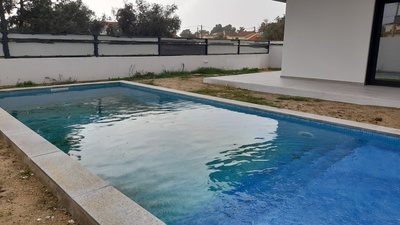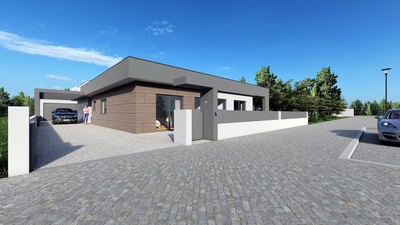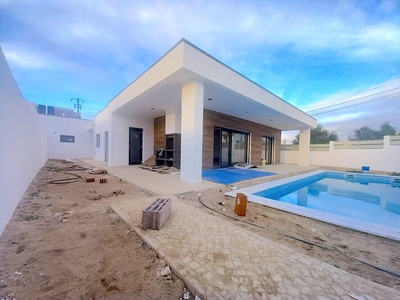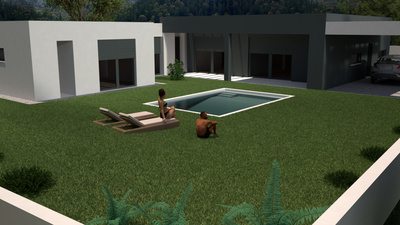Luxury T5 single storey house (B) with swimming pool in Azeitão Setúbal, Azeitão (São Lourenço e São Simão)
- House
- 5
- 4
- 232 m2
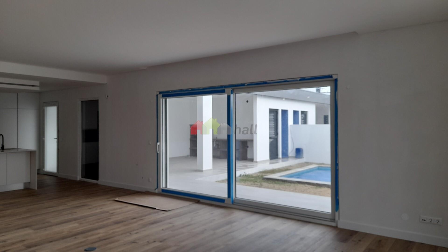
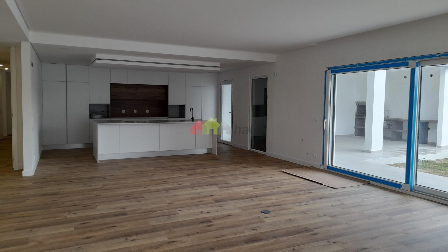
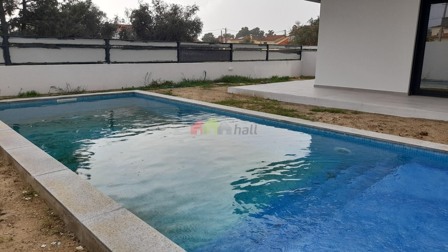
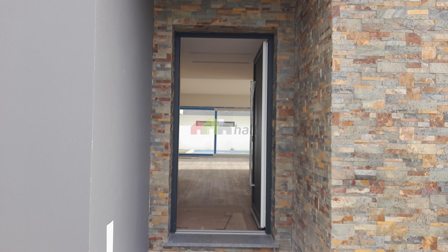
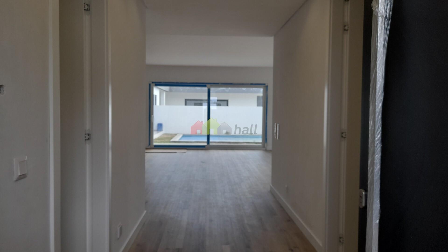
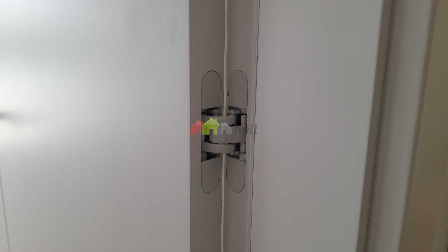
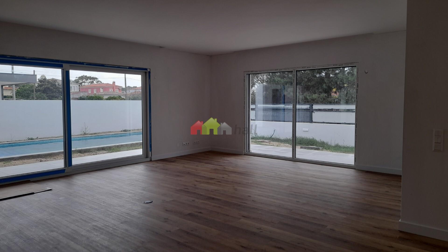
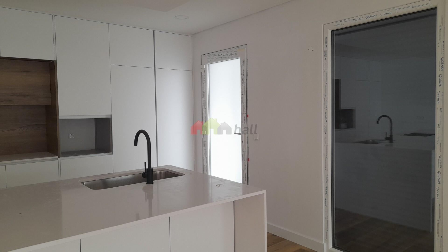
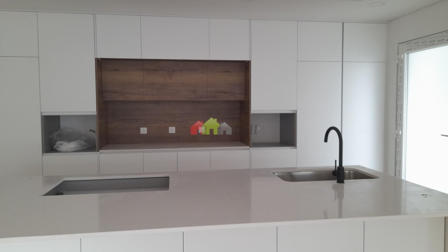
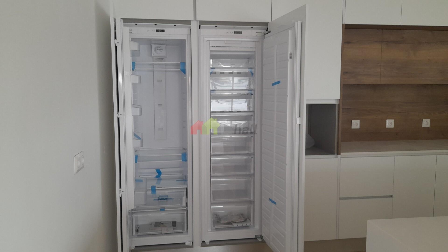
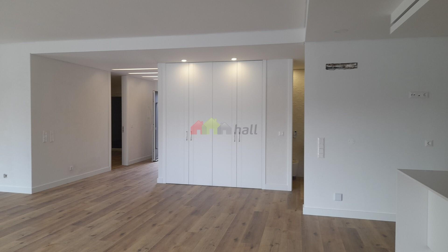
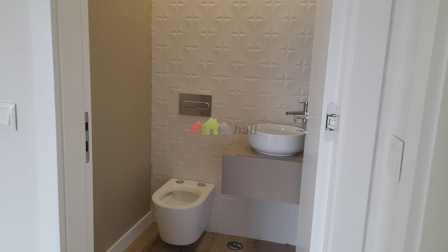
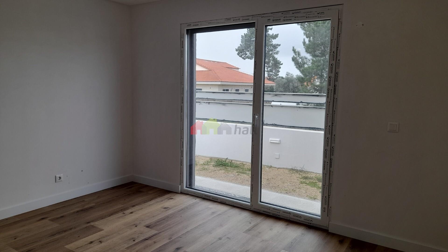
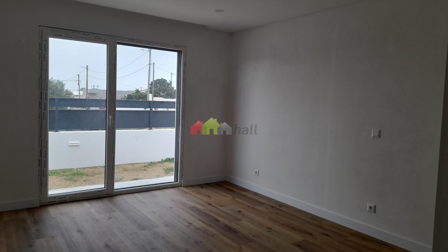
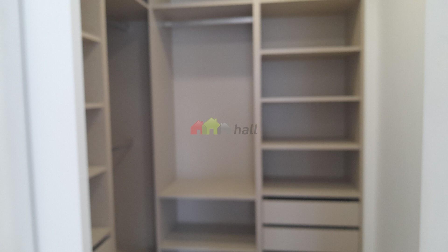
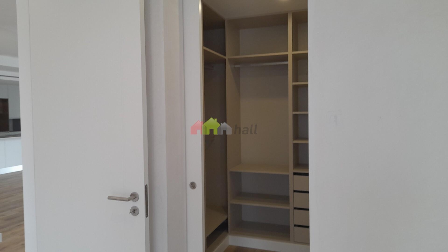
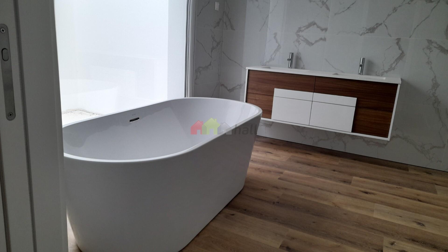
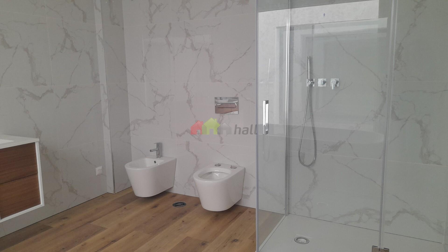
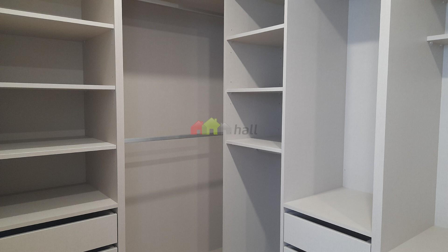
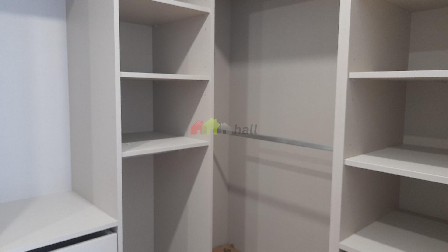
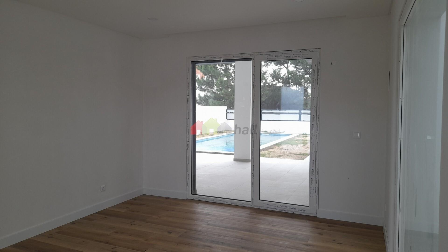
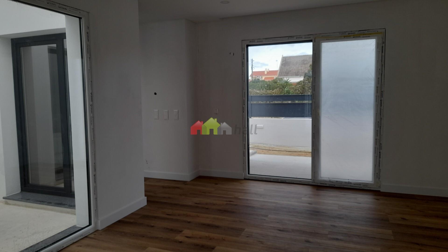
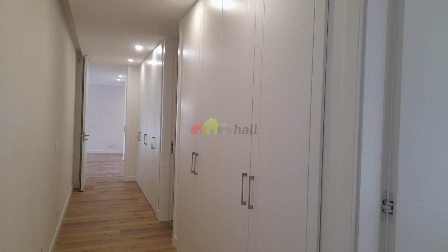
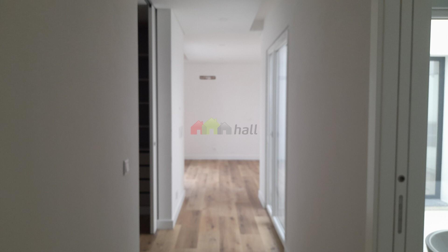
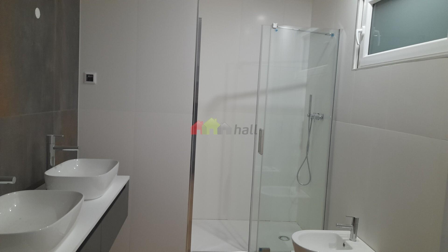
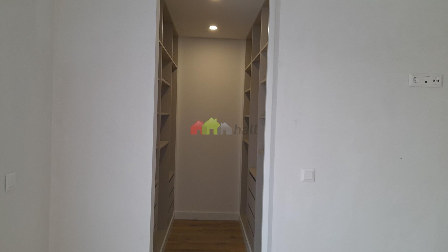
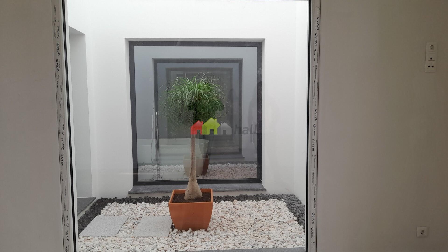
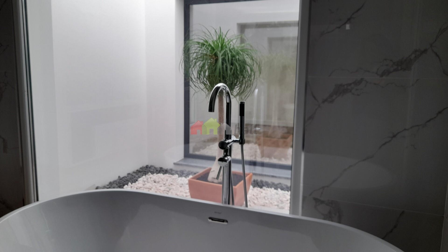
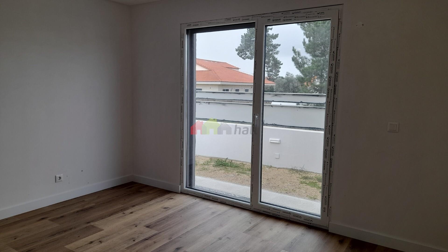
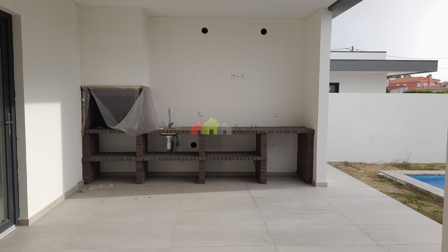
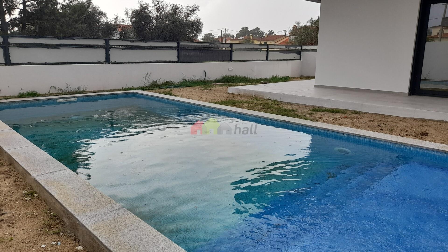
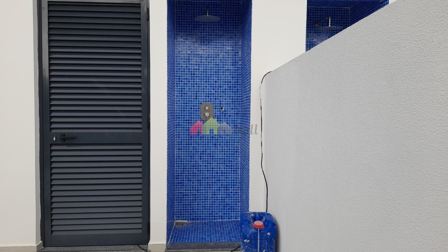
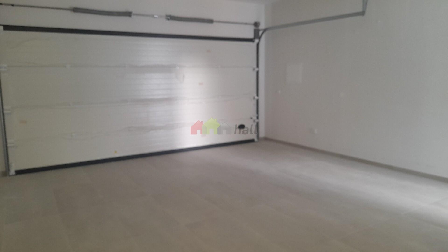
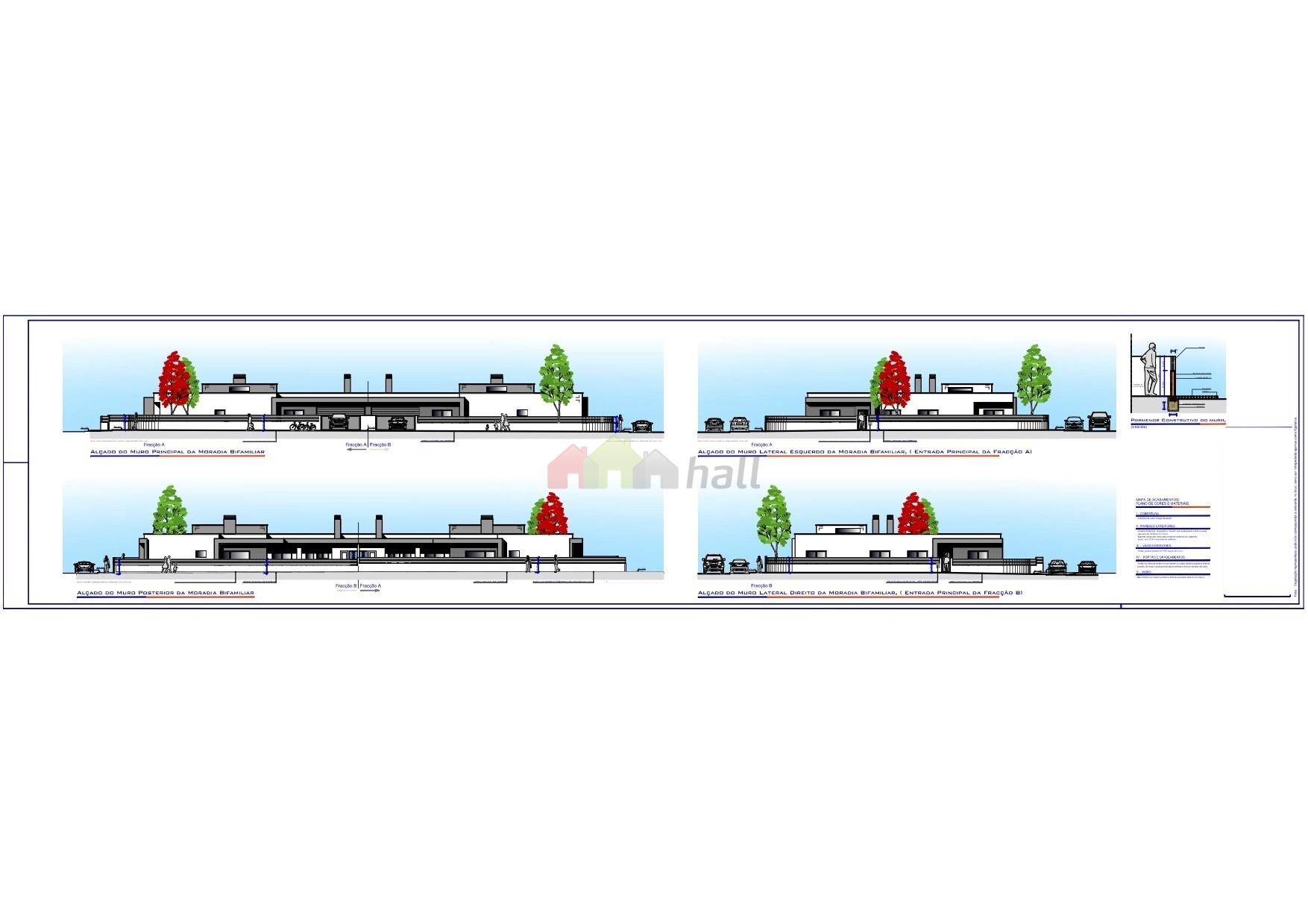
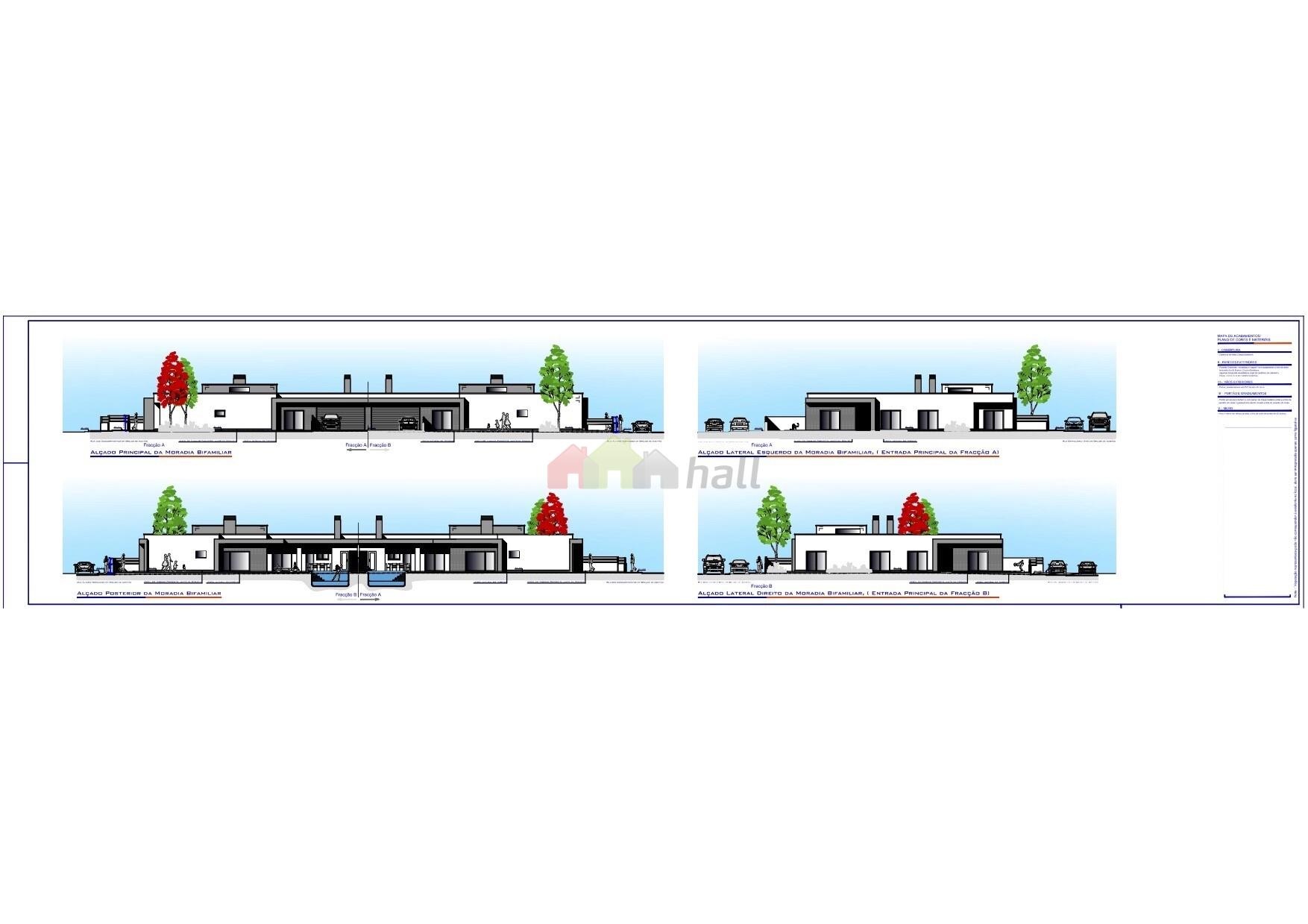
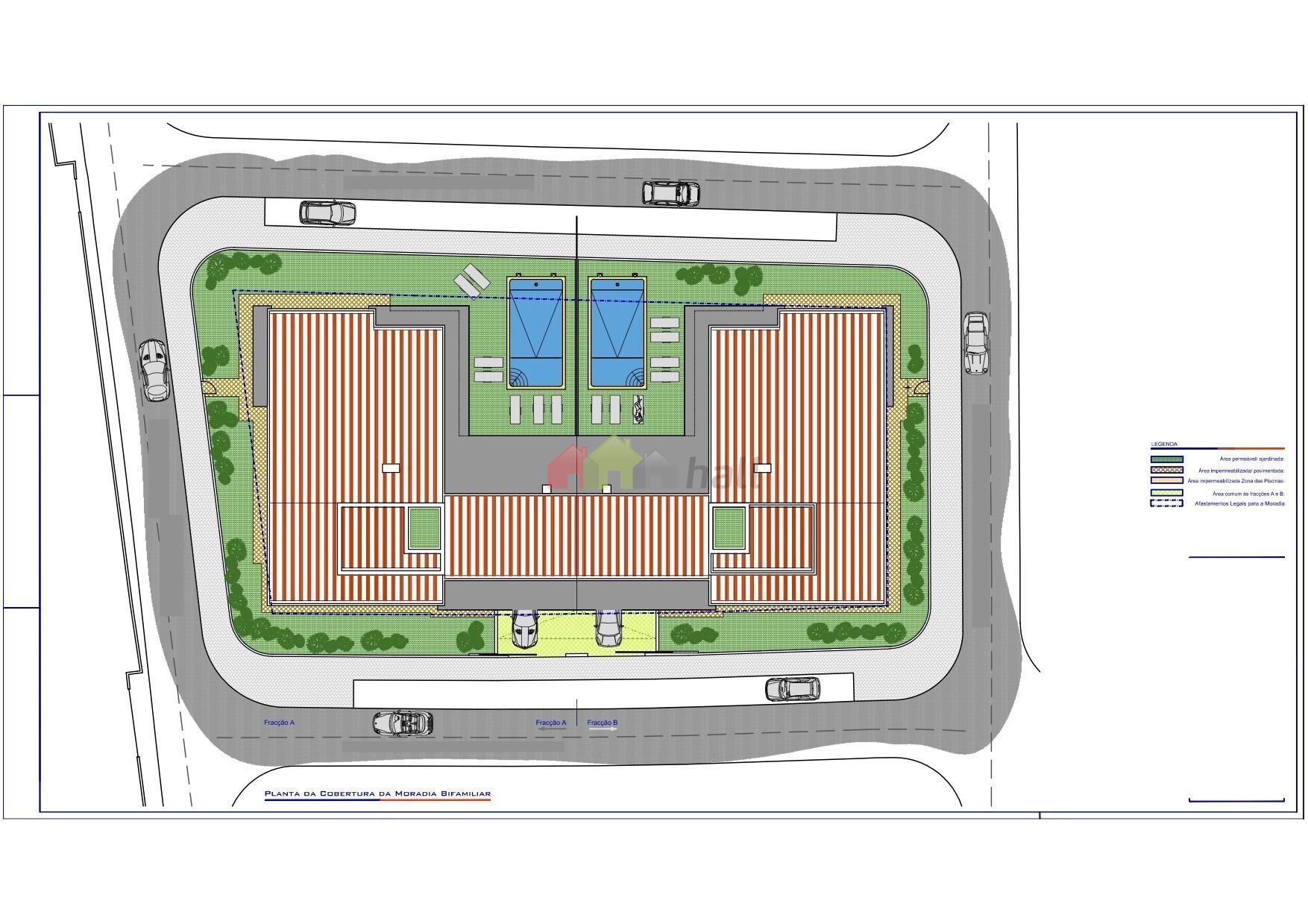
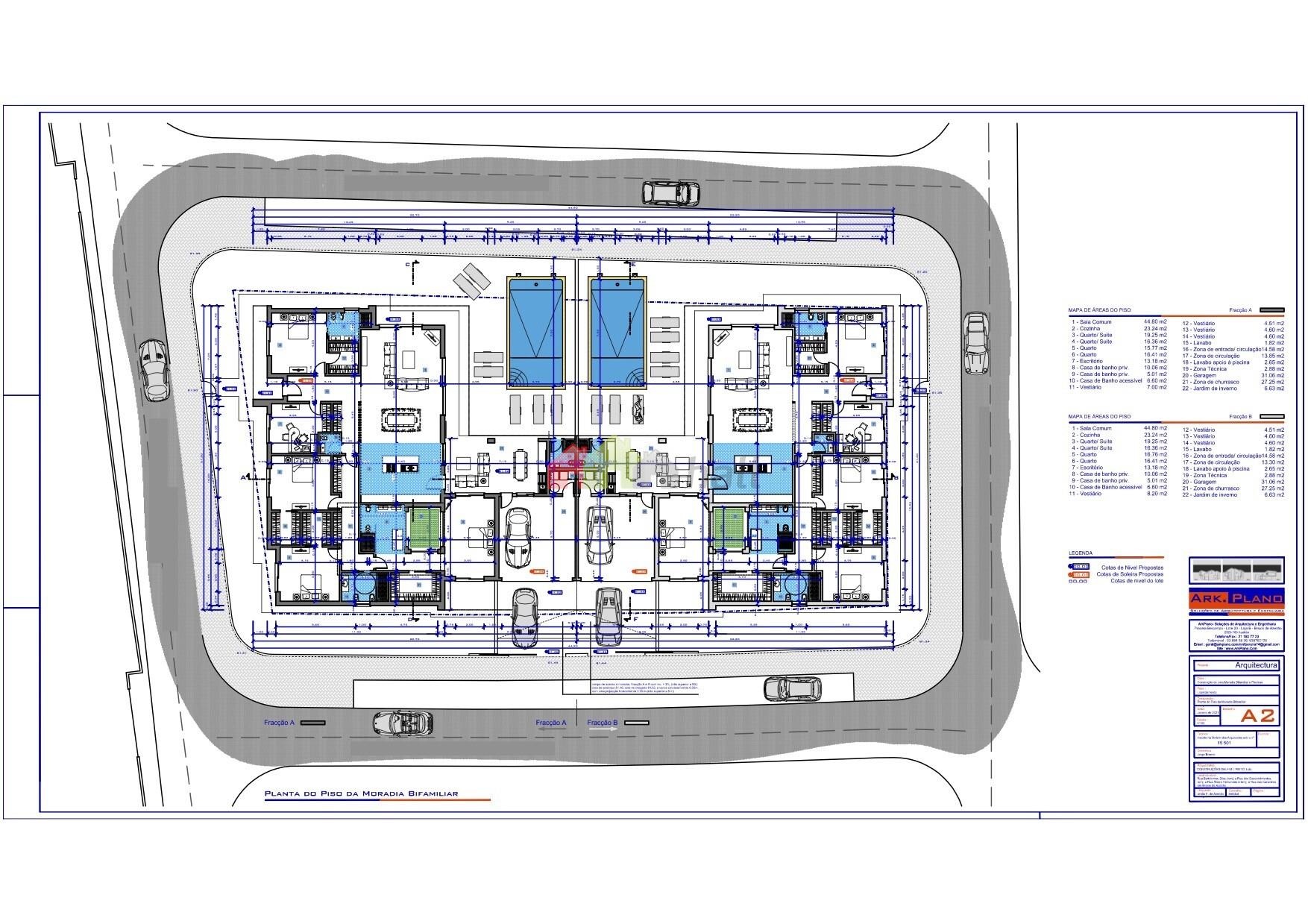
Description
T5 single storey house, with high quality finishes located in Brejos de Azeitão, brand new.
This house (fraction B) consists of 5 bedrooms, two of them suites, all with dressing rooms.
It has 4 bathrooms, 2 in the suites, one for service and one for the remaining bedrooms.
Open space living room with fully equipped kitchen with induction hob, cassette ceiling extractor fan, oven, microwave, built-in dishwasher, built-in side-by-side refrigerator, washing machine in the laundry area.
Outside, a 700 m2 plot has a chlorine swimming pool, terrace, barbecue and bench with sink.
It also has 1 toilet and 1 shower outside serving the pool.
- Air conditioning in the living room and bedrooms;
- Automation on the garage door and gate;
- Central Vacuum;
- Thermal Solar Panel with forced circulation, deposit is in the technical area of the garage;
- PVC windows with double glazing and tilt-and-turn;
- Electric blinds;
- the windows in the interior garden area of the main suite will have electric blackout;
- Video Intercom;
- False ceilings with projectors with LED lamps;
- White lacy doors and height to the ceiling, 2.5m;
- Vinyl flooring in oak tone throughout the house, with the exception of the garage and shed areas;
- the entire house with pre-installation of hydraulic underfloor heating;
- Built-in bathroom shower tap, with waterfall shower.
- Alarm inside the house and pre-installation of cameras outside.
*Plants available in the image gallery.
* We have Fraction A which is twinned with this one.
Area with easy access and proximity to commerce and services.
Come visit
Dulce Meira
ref. 006.789, property 041
If you want to use Credit, our partners will handle the process for you, free of charge. Consult us.
Versatile Hall in Setúbal
Related properties
| Reference | Type | Typology | Area | Price | Tipo relacionamento |
|---|---|---|---|---|---|
| 006.789.040 | House | T5+ | 227 m2 | 820.000 € | Opcional |
Characteristics
- Reference: 006.789.041
- State: Construction
- Price: 820.000 €
- Living area: 232 m2
- Land area: 700 m2
- Área bruta: 292 m2
- Rooms: 5
- Baths: 4
- Construction year: 2023
- Energy certificate: A
Divisions
Location
Contact
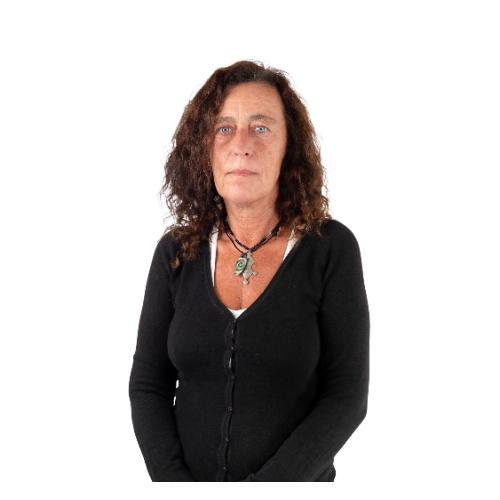
Dulce MeiraSetúbal, Setúbal
- Saturno Versátil - Unip., Lda
- AMI: 14802
- dulce.meira@hall.pt
- Praça do Brasil, Nº 1 B, 2900-285 Setúbal
- +351 969 472 339 (Call to national mobile network) / +351 265 402 239 (Call to national telephone network)
- +351969472339
Similar properties
- 4
- 3
- 169 m2
- 4
- 3
- 220 m2
- 5
- 4
- 227 m2
- 5
- 1
- 165 m2
- 4
- 5
- 279 m2
- 4
- 4
- 199 m2
