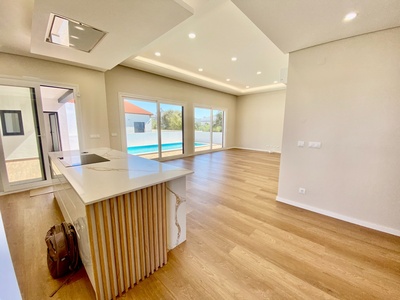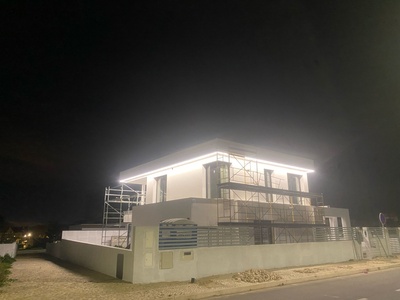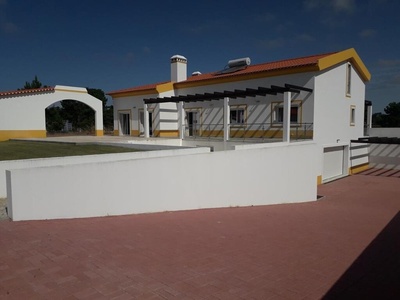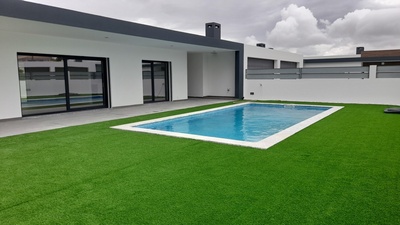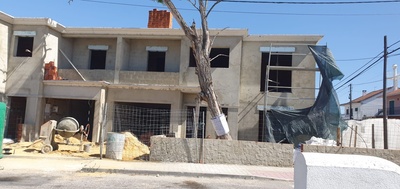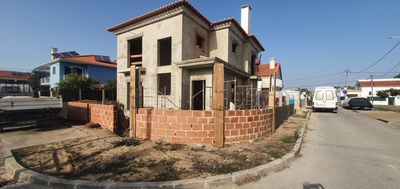T4 single storey detached house with swimming pool in Azeitão (A) Setúbal, Azeitão (São Lourenço e São Simão)
- House
- 4
- 5
- 279 m2
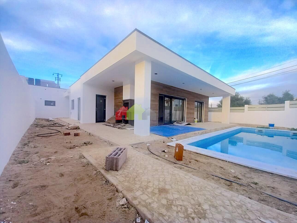
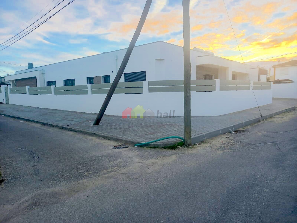
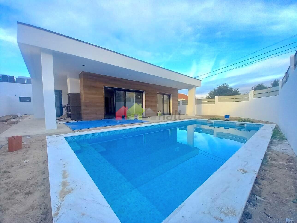
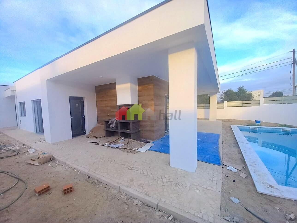
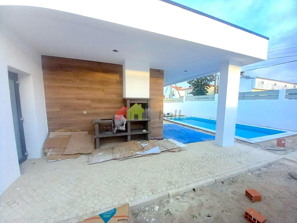
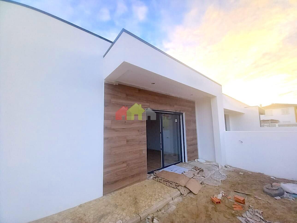
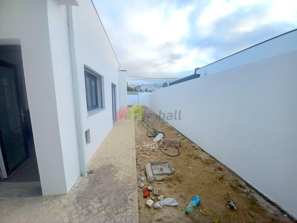
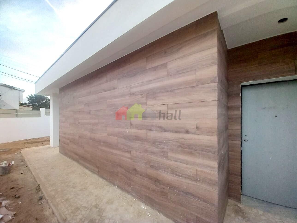
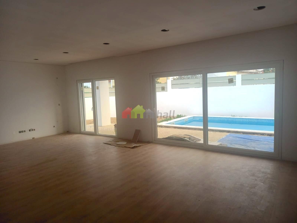
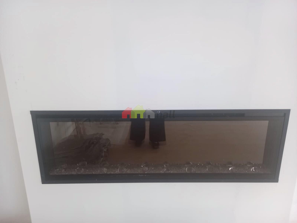
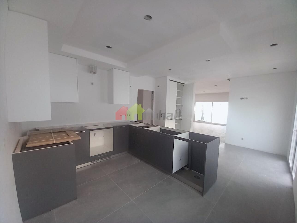
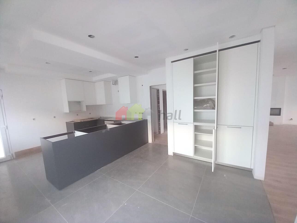
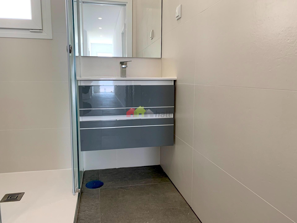
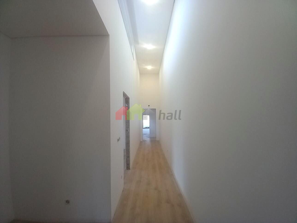
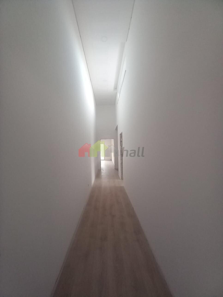
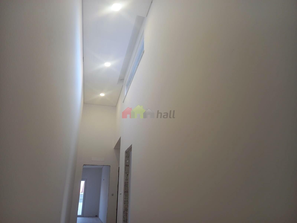
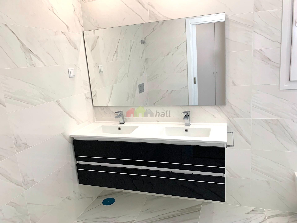
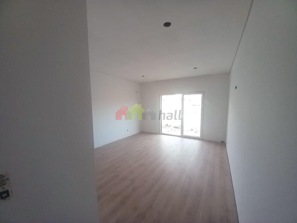
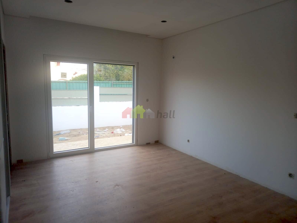
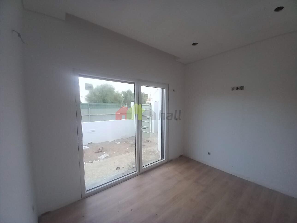
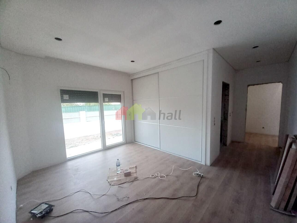
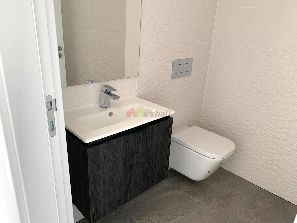
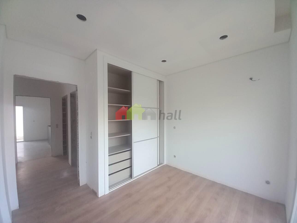
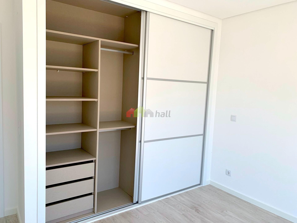
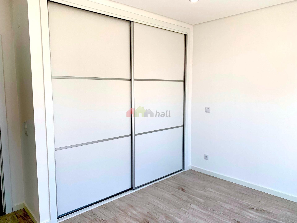
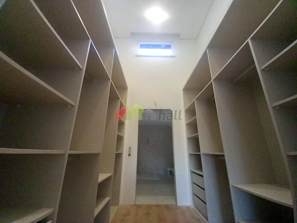
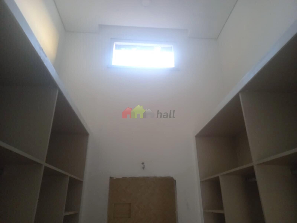
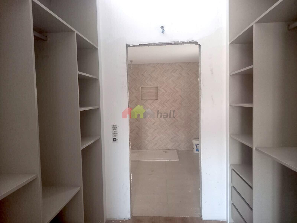
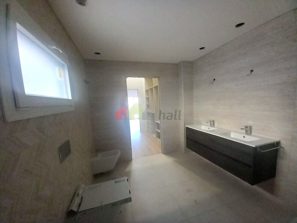
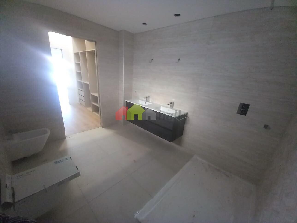
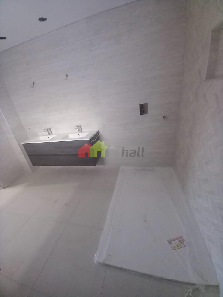
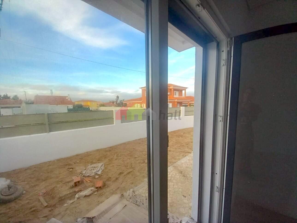
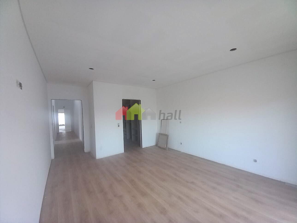
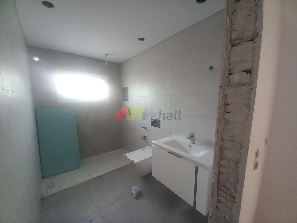
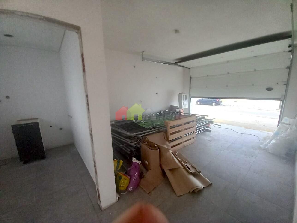
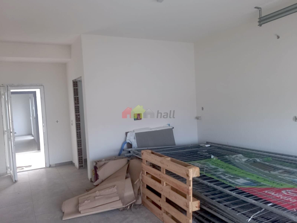
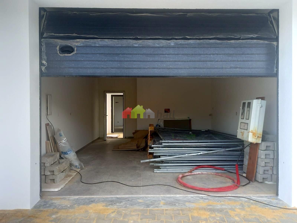
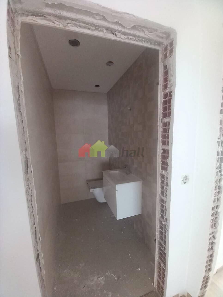
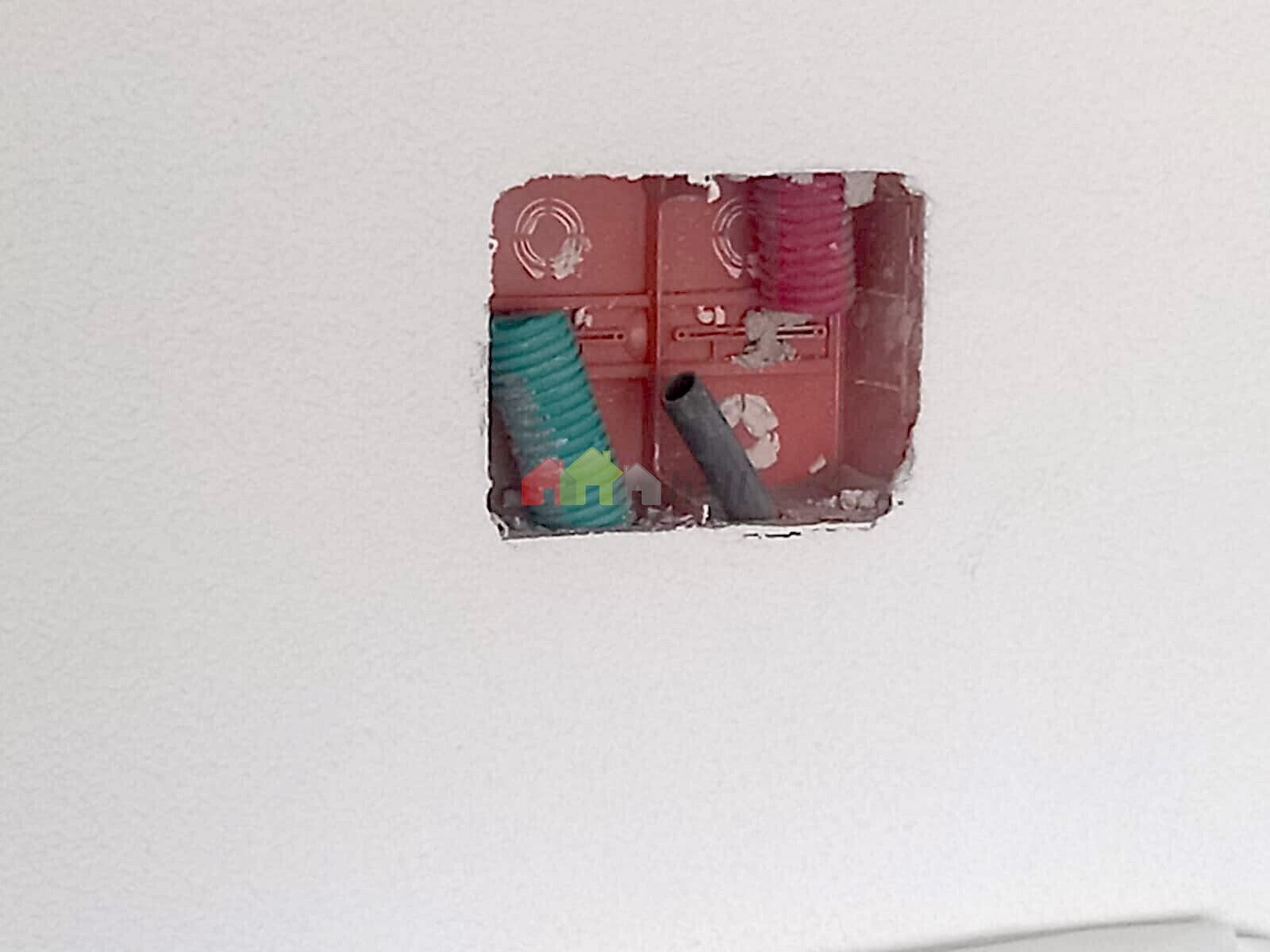
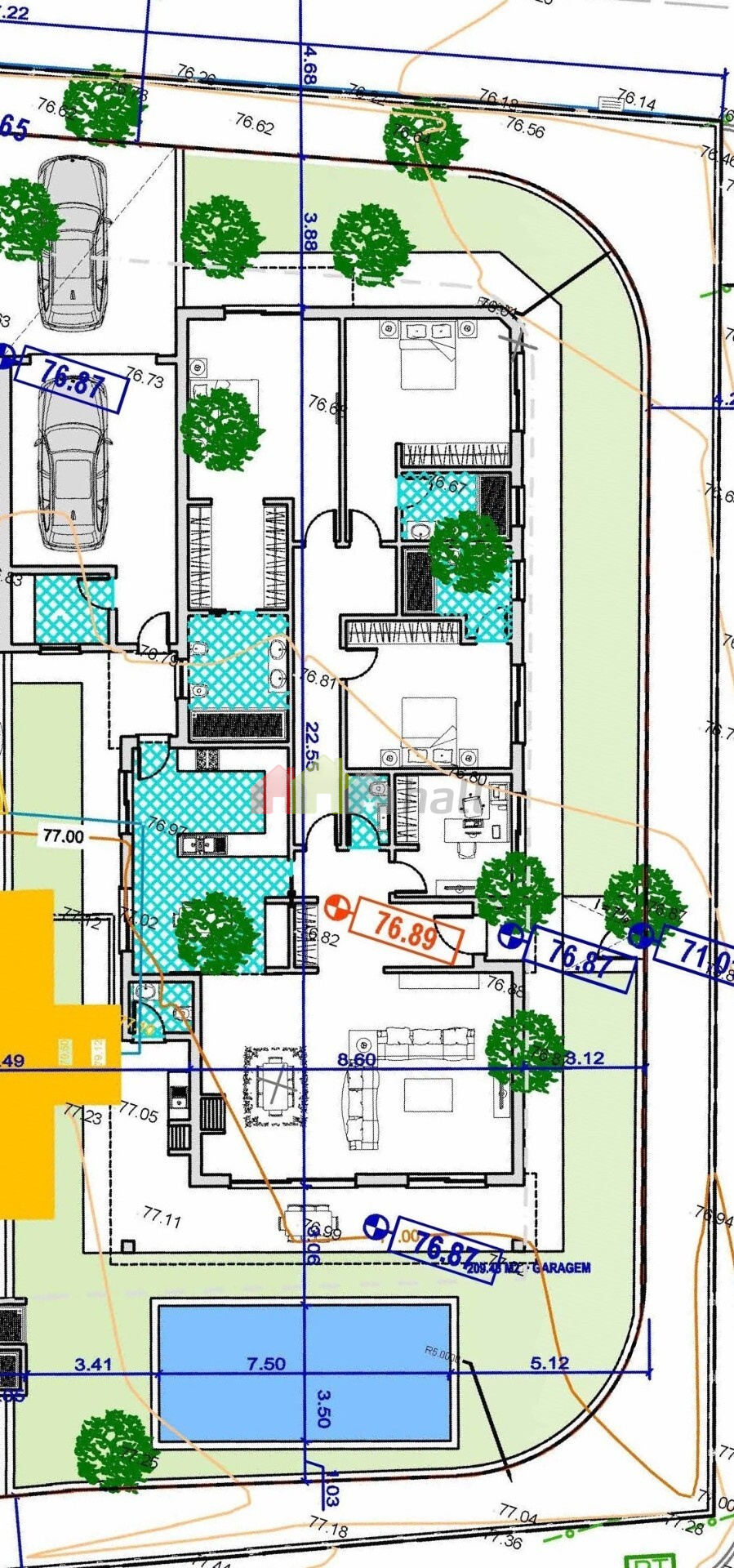
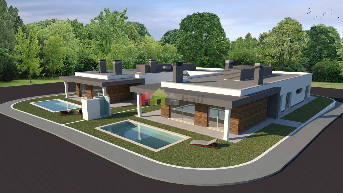
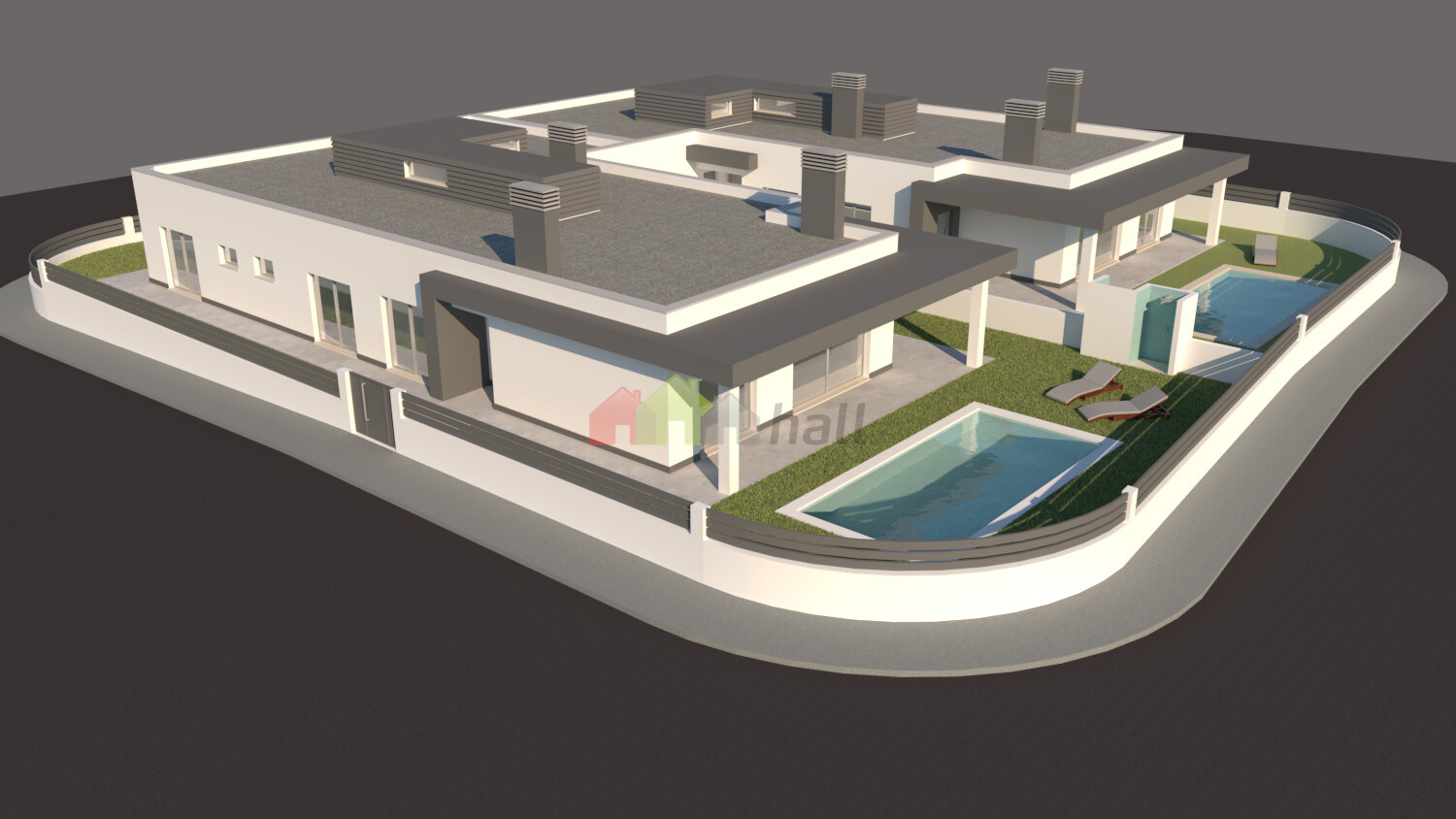
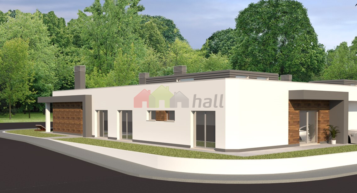
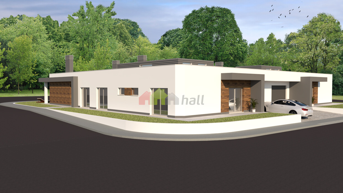
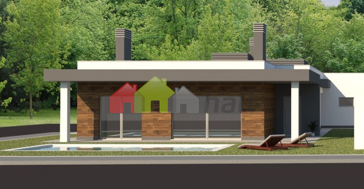
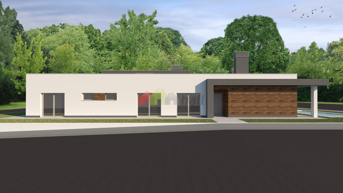
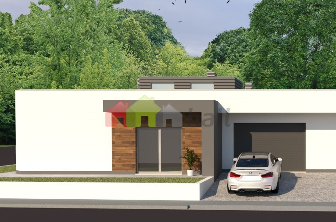
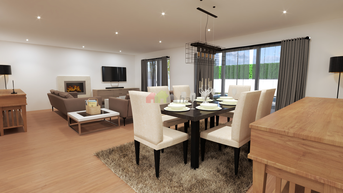
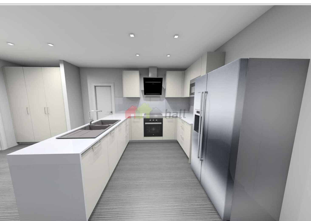
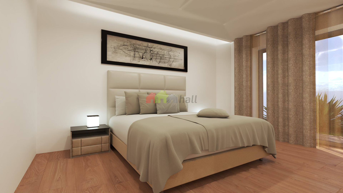
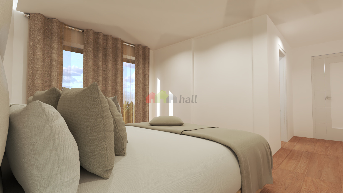
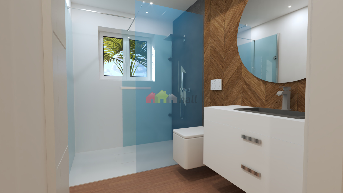
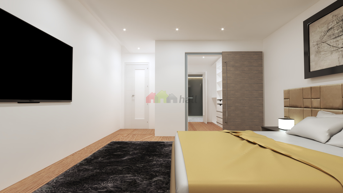
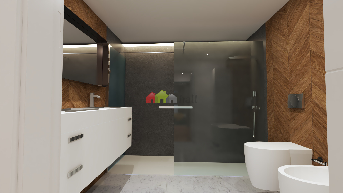
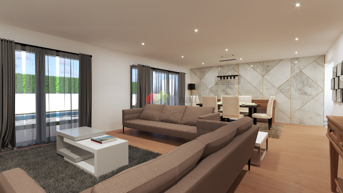
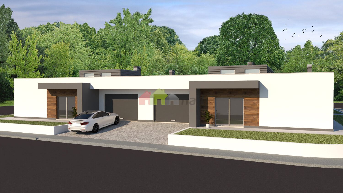
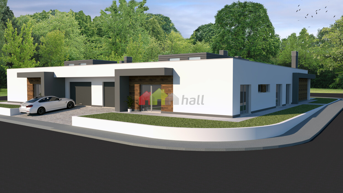
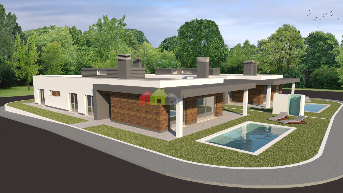
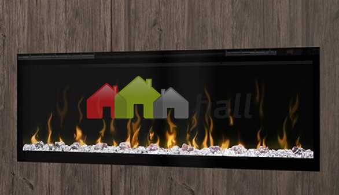
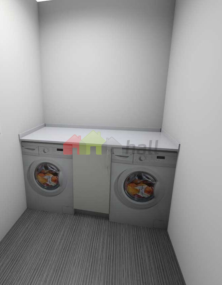
Description
T4 single storey detached house measuring 279 m2 with garage and swimming pool, in the final stages of construction, in Azeitão.
This villa (Fraction A) with 5 rooms with 3 suites and 5 bathrooms is in the final stages of finishing and is SCHEDULED FOR DELIVERY approximately at the end of 2023, with the possibility of choosing materials.
INCLUDES:
- Alarm, Video Surveillance and Doorman.
- Electric Thermal Blinds with Centralized Closing.
- Central Vacuum.
- Pre-Installation of Air Conditioning and Photovoltaic Panel.
FINISHES AND INSTALLATIONS:
- Exterior walls in THERMAL BLOCK with additional external thermal insulation (60 mm HOOD).
- Armored entrance door.
- False ceilings with LED light in all rooms and porches.
- BOSCH thermosiphon solar system with 300L tank and electrical support.
- PVC frames with double glazing and swing stops, (from the German brand Kömmerling with S classification for severe climates, model S76 AD Xtrem).
- AC4 or 5 Floating Floors throughout the house, except for the Sanitary Facilities and Ceramic Kitchen (see example photos).
EXTERIOR:
- South-facing swimming pool, in shotcrete and ervinel tablet coating (mosaic), chlorine (see example) facing south, measuring 7.5 m x 3.5 m, equipped.
- Support external sanitary installation.
- Outdoor shower.
- Covered porches of 36 m2 with false ceiling and LED light, living and dining area, barbecue and dishwasher with countertop.
INTERIOR:
- 23 m2 kitchen (see example photo), with peninsula, dining area, pantry, Silestone worktops, melamine furniture, on the walls of the worktops lining the same as the worktops; Fully equipped with Induction hob, decorative extractor hood, Oven, Microwave, Dishwasher and tap, Dishwasher, Fridge & Freezer (SIDE by SIDE or American) to choose from. TEKA appliances or equivalent, White and grey kitchen or all white.
- Living room of 41.20 m2 with decorative electric fireplace with flame and heating effects (see example photo).
- Master suite of 19.27 m2 with side-by-side Open-Closet of 6.88 m2 (2 wardrobes).
- 2 Suites of 18.47 m2 and 15.35 m2 with wardrobes.
- 1 Office / Bedroom of 9.36 m2 with wardrobe.
- 6 wardrobes in total (entrance hall; bedroom/office of 9.36 m2; in 2 suites of 18.47 m2 and 15.35 m2) lacquered in white with sliding doors (see example photos).
- 5 Sanitary Facilities: Exterior + Social with toilet + vanity unit and mirror; 2 Suites with toilet, hygienic shower, vanity unit and mirror, shower tray with guard 1.80m X 0.90m; Master Suite with toilet, bidet, double vanity unit and mirror, shower tray with guard 1.60m X 1.00m. Roca or equivalent suspended toilets. Ceramic floor and wall covering.
- Laundry room of 4.0 m2 with washing machine and tumble dryer and base unit.
- Garage of 25.74 m2, automatic gate (+/- 3.40m) and charging socket.
In the image gallery you can also find examples of finishes from previous buildings, as well as:
- 3D images of examples of interior rooms: Master Suite with Open Closet; WC Suite; 2 of one of the Suites, WC of one of the Suites, 2 of the Common Room.
- Fraction B: Project images, 3D images, kitchen, laundry room, decorative electric fireplace.
- Photos and equipment indicative of the finishes. They cannot be considered binding or definitive.
- Energy certification: A
This villa is located in one of the best known and most central areas of Azeitão, very quiet, where you can enjoy a quality of life far above average.
Very close to all the shops and infrastructures, such as supermarkets, pharmacy, hospital, restaurants, school and nursery. Golf course very close by and access to the A2 motorway to Lisbon and the Algarve just 6 minutes away.
The historic centre of Azeitão is just 3 minutes away, with the Serra da Arrábida mountain range and the beaches of Setúbal just beyond.
Azeitão is known for its natural beauty, its farms and palaces, its delicious cheeses, the famous Azeitão pies, wines and the Setúbal muscatel.
NOTE: Project photos and equipment are indicative of the builder's finishes. They cannot be considered binding or definitive.
I look forward to hearing from you,
Teresa Feitosa
Ref 006.808, property 008
Hall Versátil estate agency in Setúbal
with AMI 14802
Home Loans
Our partners handle the entire process of your Home Loan for you, free of charge.
Characteristics
- Reference: 006.808.008
- State: Construction
- Price: 689.000 €
- Living area: 279 m2
- Land area: 570 m2
- Área de implantação: 243 m2
- Área bruta: 279 m2
- Rooms: 4
- Baths: 5
- Construction year: 2023
- Energy certificate: A
Divisions
Location
Contact

Teresa FeitosaSetúbal, Setúbal
- Saturno Versátil - Unip., Lda
- AMI: 14802
- teresa.feitosa@hall.pt
- Praça do Brasil, Nº 1 B, 2900-285 SETÚBAL
- +351 966 888 674 (Call to national mobile network) / +351 265 402 239 (Call to national telephone network)
- +351966888674
Similar properties
- 4
- 4
- 200 m2
- 4
- 4
- 235 m2
- 3
- 4
- 200 m2
- 4
- 5
- 180 m2
- 4
- 3
- 173 m2
- 3
- 3
- 151 m2

