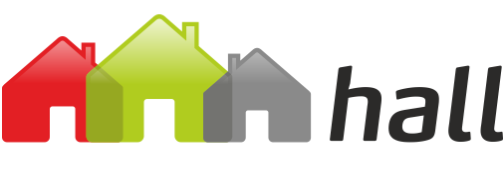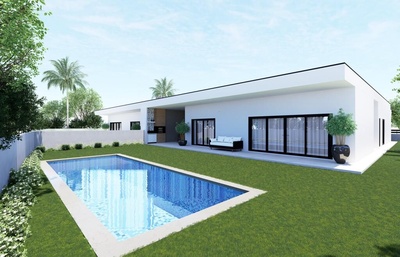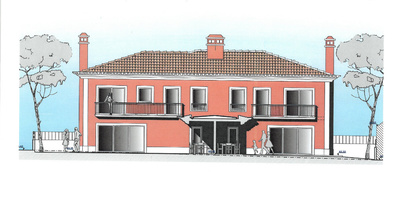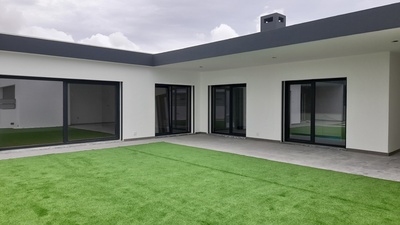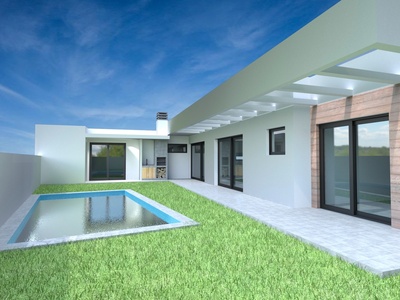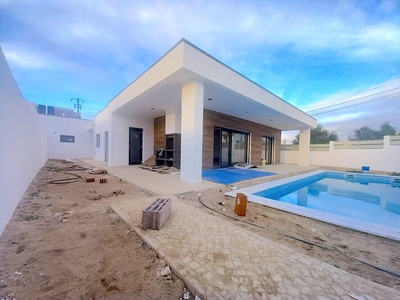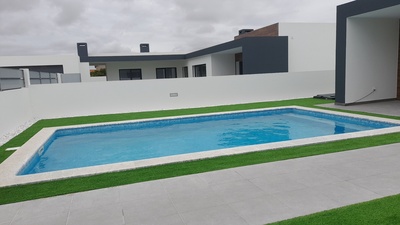Detached T4 Single Storey House with pool in Azeitão Setúbal, Azeitão (São Lourenço e São Simão)
- House
- 4
- 4
- 199 m2
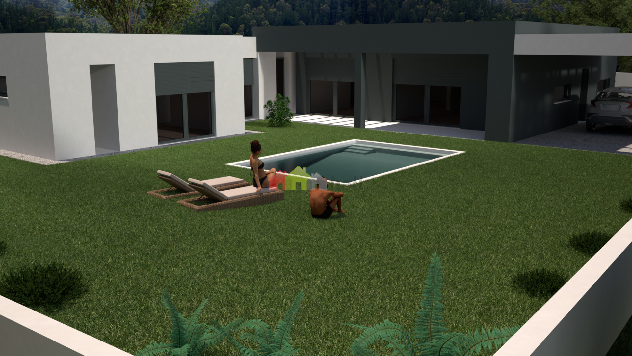
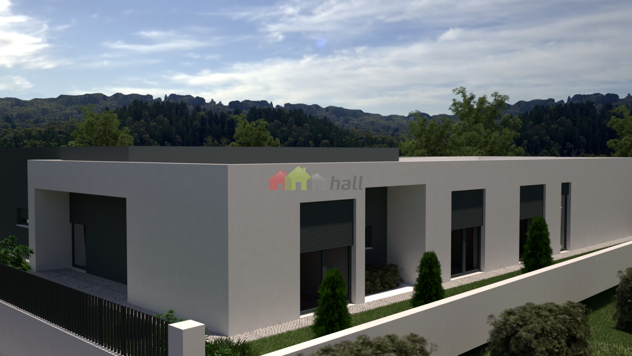
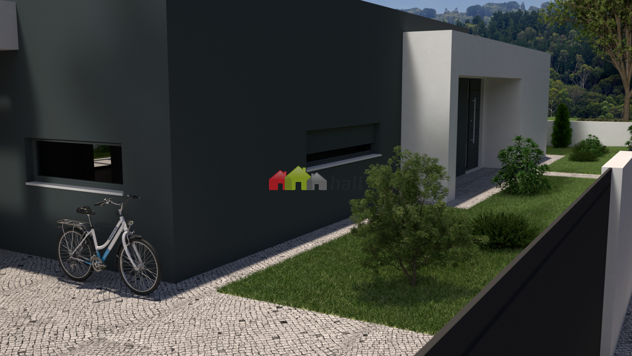
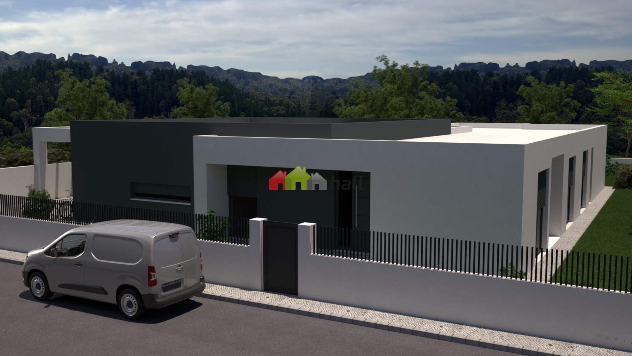
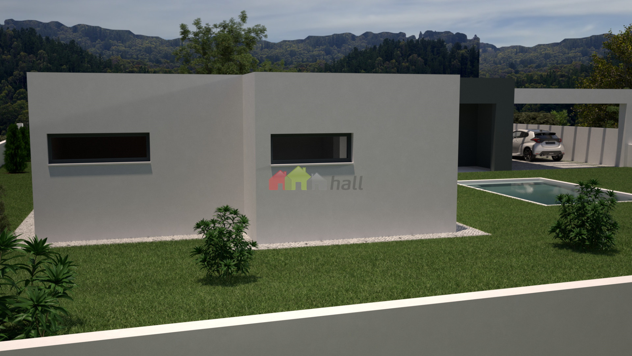
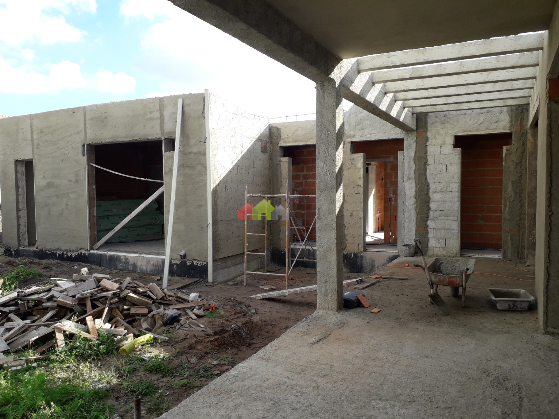
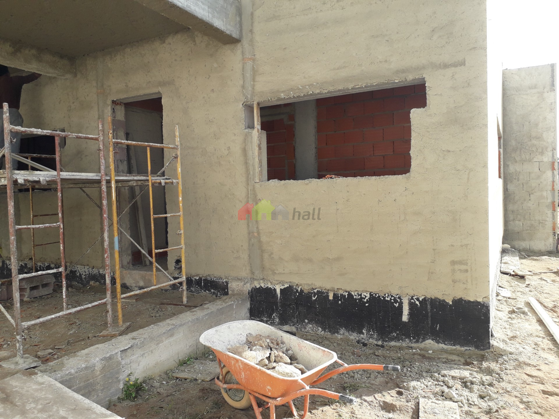
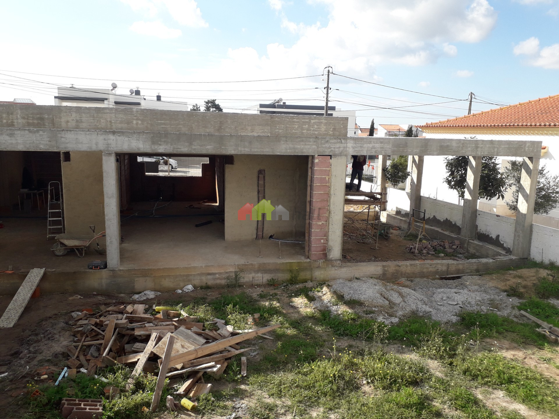
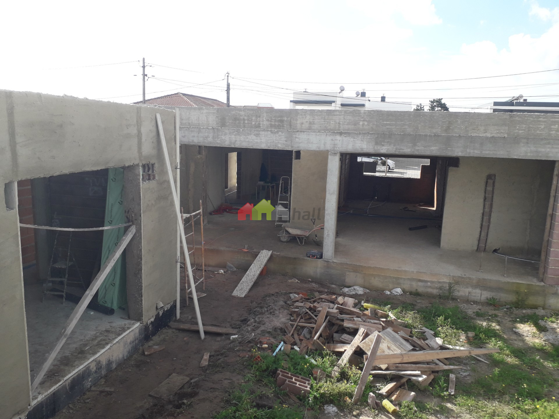
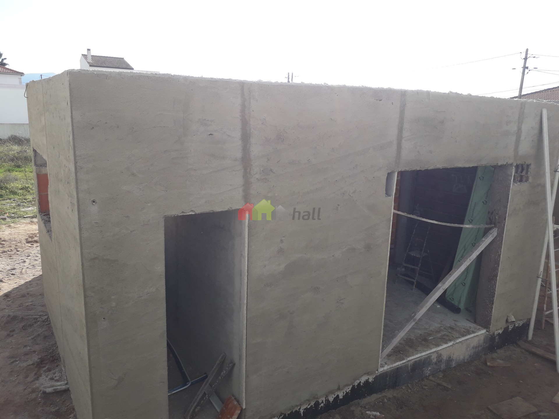
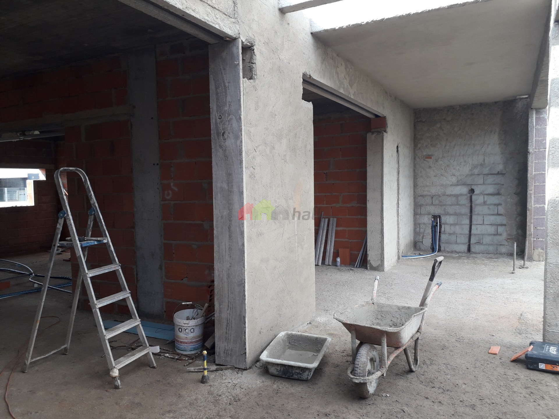
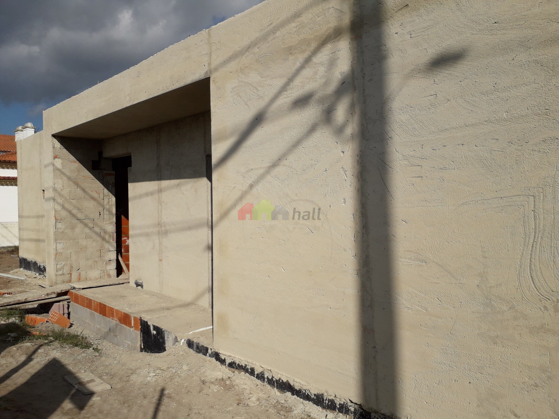
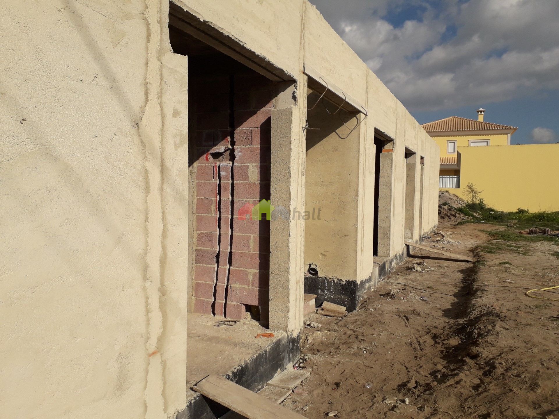
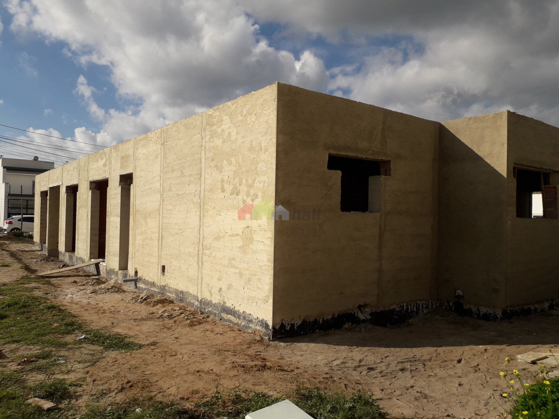
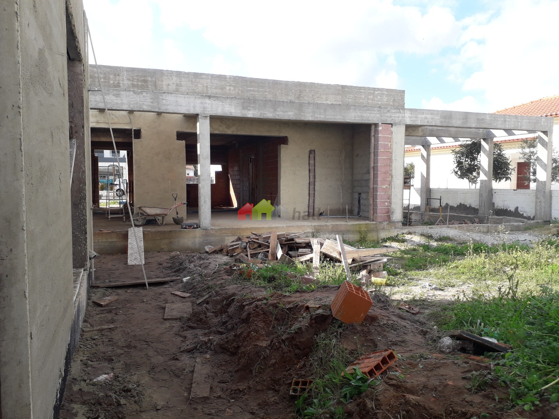
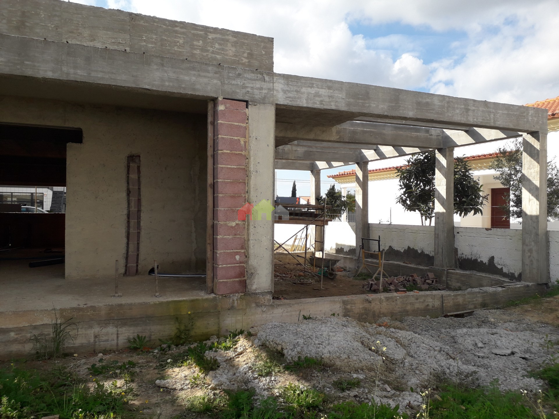
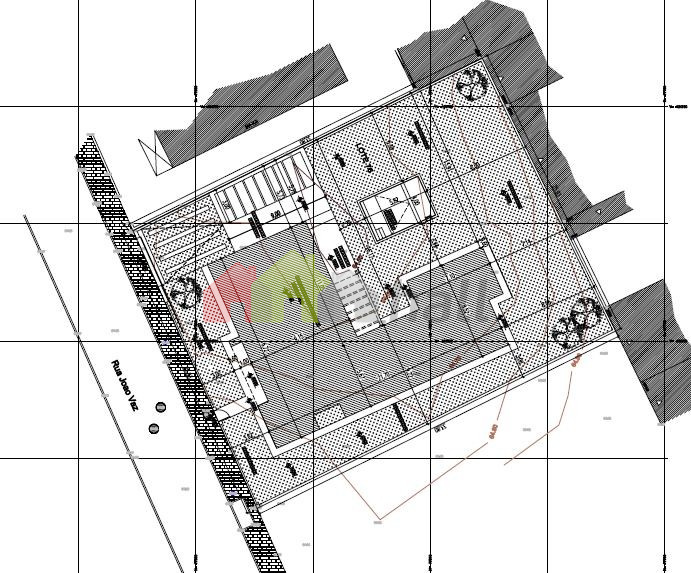
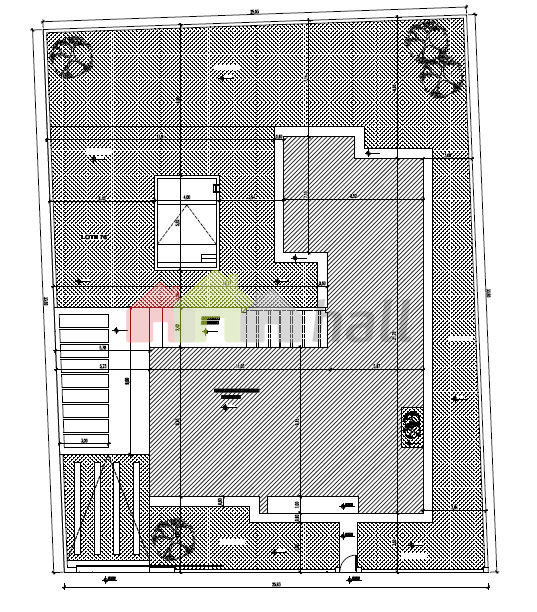
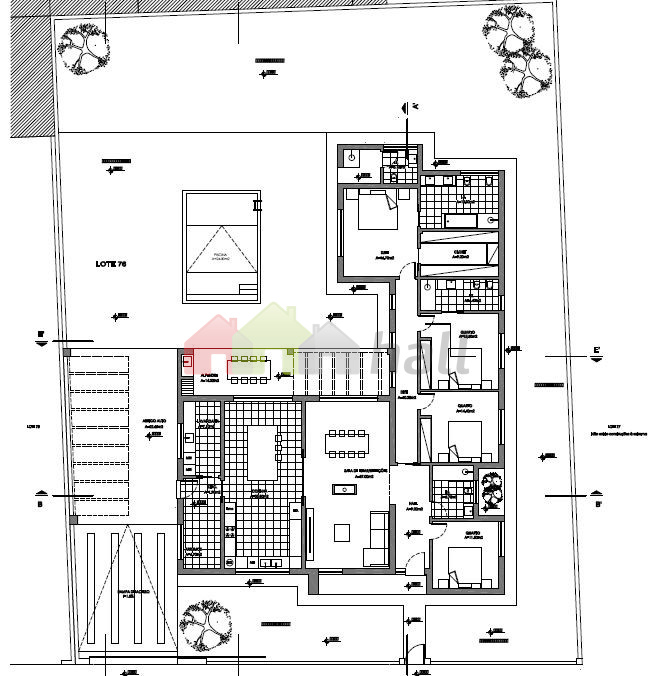
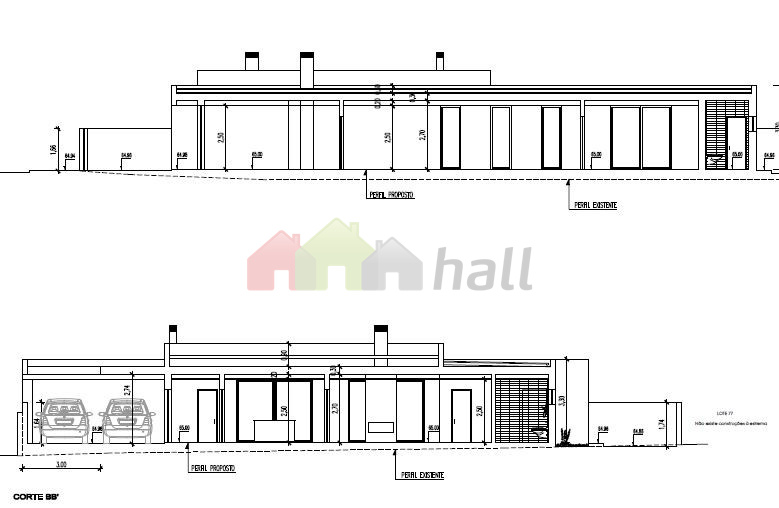
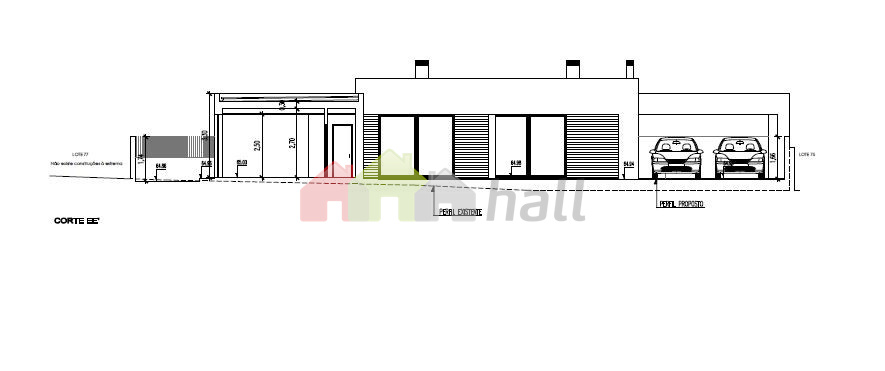
Description
Detached single storey house of typology T4, contemporary, with swimming pool, located in Azeitão close to the golf course at Quinta do Peru, where José Maria da Fonseca and Bacalhoa wines from Portugal can be found in the surroundings. Also located just a few minutes from the most beautiful beaches in Europe. Area with schools, kindergartens, Nª Srª da Arrábida hospital, Pharmacies, Public transport, Supermarkets, Square, Firefighters, GNR, Homes for the elderly, Padel Academy, Cinema, Bank, Restaurants, all less than 1Km away.
With a construction area of 245m2 set in a large flat plot of 876m2 and the best existing sun exposure (east, south, west).
Entrance hall of 9m2 with access to the living room, guest room, guest bathroom and private area of the bedroom and suites.
It contains a master suite with a total of 34m2 spread over a 17m2 bedroom with a 11m2 bathroom and a 9m2 closet, with direct access to the 6mX4m outdoor pool through a 3m balcony door.
A suite with a total of 22m2 spread over a 15m2 bedroom and a 6m2 bathroom with a south-facing window.
15m2 room with built-in wardrobe.
Guest room of 12m2 with south facing window.
Kitchen of 34m2 fully equipped and with air conditioning, laundry room with 7m2 equipped with washing machine and dryer.
Storage room with 7m2 with access through a door that leads to the area reserved for vehicles, great for those who come with purchases and enter directly into the kitchen.
Dining room with 34m2, has a fireplace with stove separated from the kitchen by a large sliding door that, when opened, becomes an open space with a total area of 70m2 and access to the porch with barbecue through two balcony doors of 3m each.
Outside we find a garden all around the house, two spaces for vehicles and a swimming pool at the back.
The villa is fully equipped with air conditioning, superior PVC window frames with double glazing and thermal break.
With regard to home automation, the objective is to centralize the control of the functions of various systems such as lighting, air conditioning, heating, control of household appliances in a single place such as a smartphone or tablet. This control is local and remote.
Voice command system with possibilities of:
-Turn on and off any system by voice:
-Heating
-blinds
-Lights
-Sound
- Mobile or landline
The construction of this house is top-of-the-line, with a solid plate in reinforced concrete on foundation beams with vents, all insulated with a pitted screen and an 8cm XPS under the plate so that there is not the slightest possibility of moisture rising, the upper plate is solid and insulated with roof-mate and its own screen, and finally the house is insulated with EPS (capoto) of 80mm over thermal and acoustic blocks (instead of clay brick). State-of-the-art water pipes with coated hot water pipes so there is no heat loss. Specific pump for hot water so that when you open the tap there is no waste of water. All cisterns are integrated into the walls (they do not take up space), with suspended crockery. All these specificities give this house the energy class "A".
Characteristics
- Reference: 007.562.034
- State: Construction
- Price: 725.000 €
- Living area: 199 m2
- Land area: 876 m2
- Área de implantação: 245 m2
- Área bruta: 242 m2
- Rooms: 4
- Baths: 4
- Construction year: 2023
- Energy certificate: A
Divisions
Location
Contact
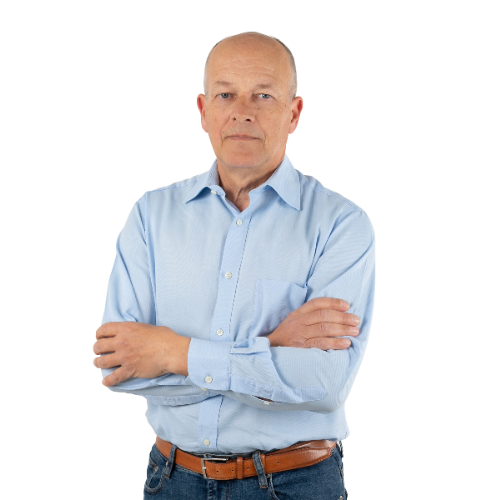
Paulo ClaroSetúbal, Barreiro
- Horizonte Inesgotável
- AMI: 19280
- paulo.claro@hall.pt
- Avenida do Bocage (Alto do Seixalinho), 9 E, 2830-003 BARREIRO
- +351 965 042 224 (Call to national mobile network) / +351 216 054 770 (Call to national telephone network)
- +351965042224
Similar properties
- 4
- 3
- 220 m2
- 4
- 3
- 169 m2
- 4
- 5
- 175 m2
- 4
- 4
- 220 m2
- 4
- 5
- 279 m2
- 4
- 5
- 172 m2
