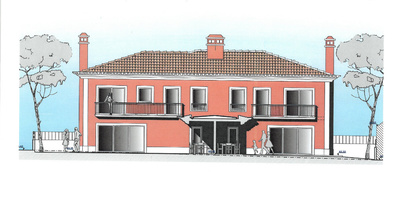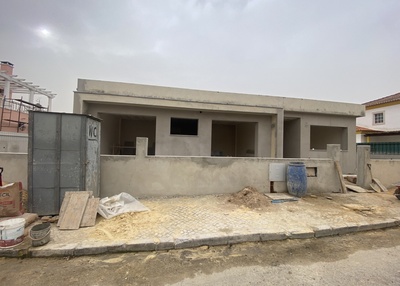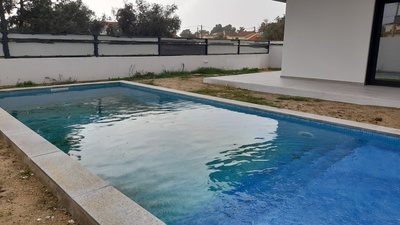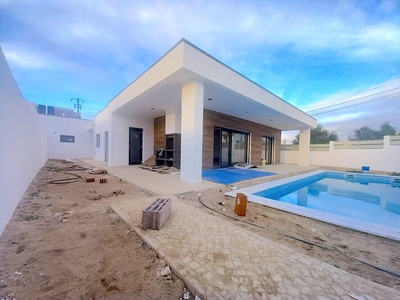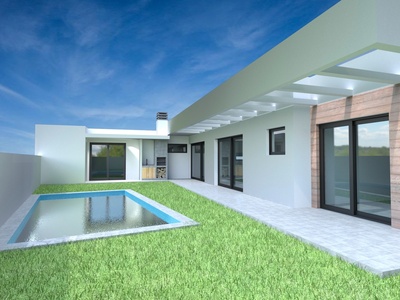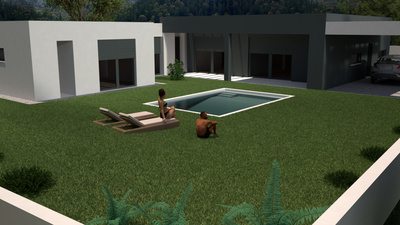Luxury single storey house T4 (B) in Brejos de Azeitão Setúbal, Azeitão (São Lourenço e São Simão)
- House
- 4
- 5
- 172 m2
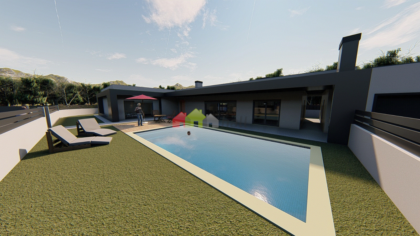
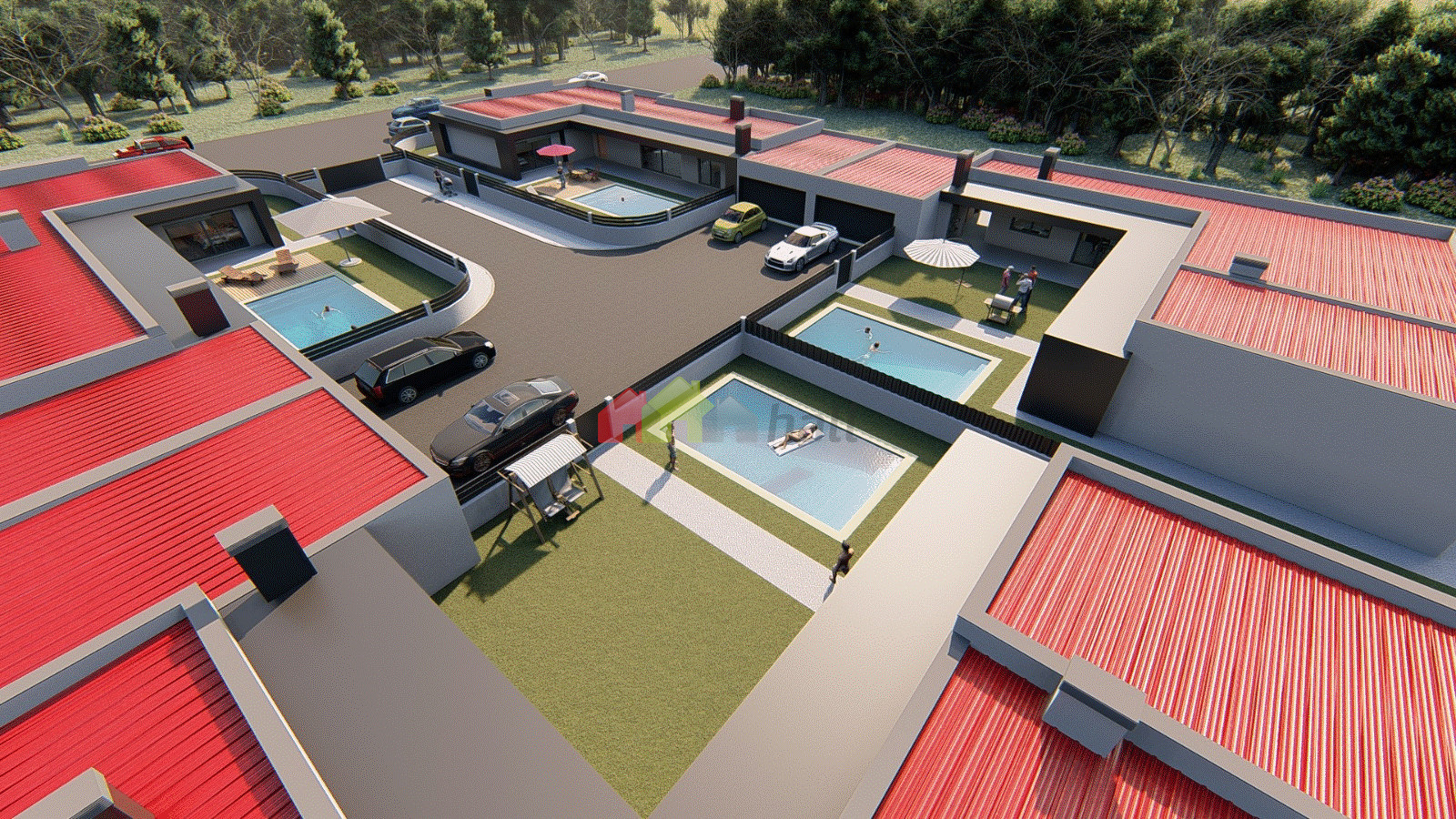
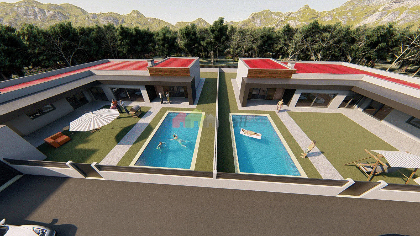
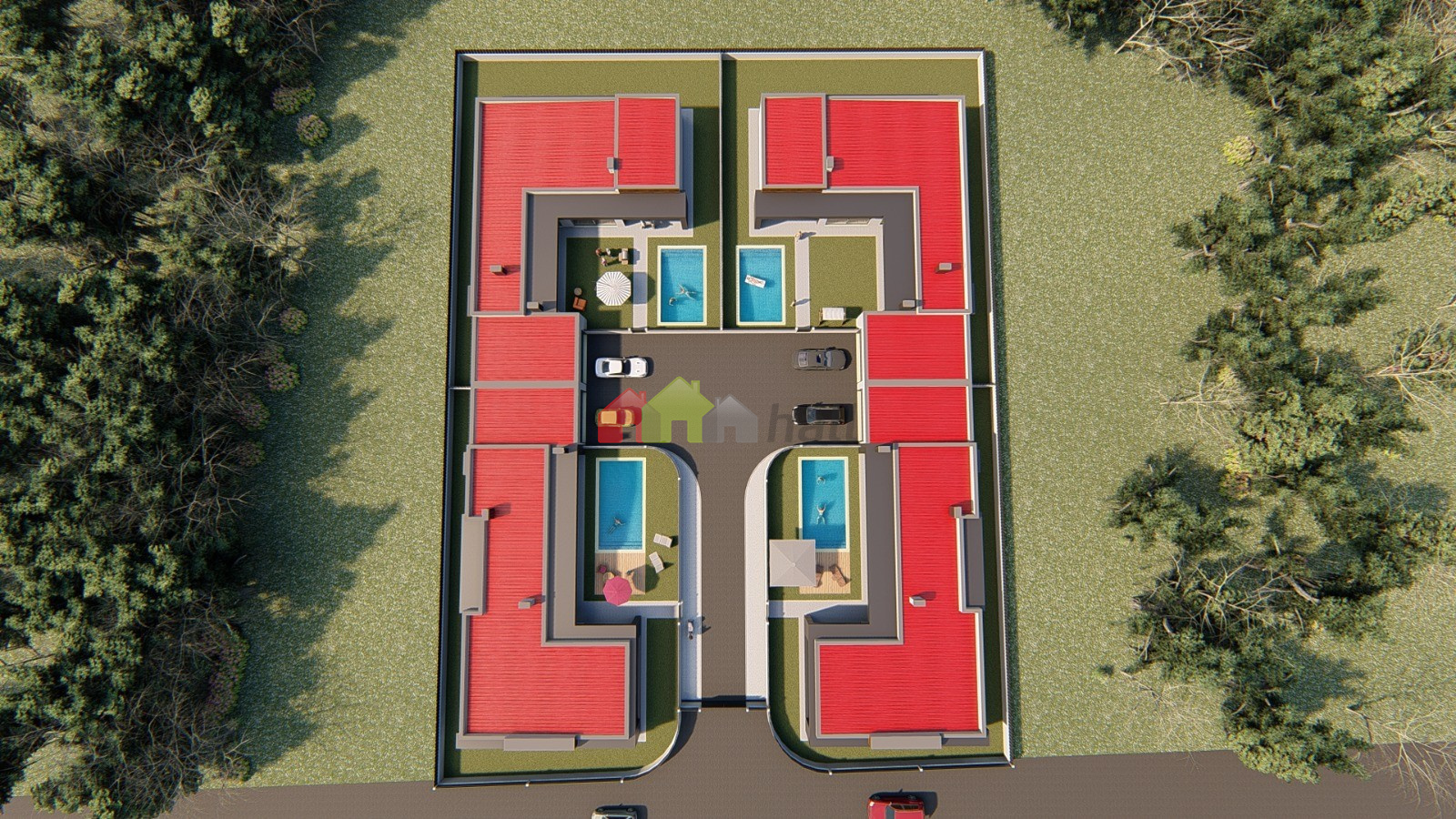
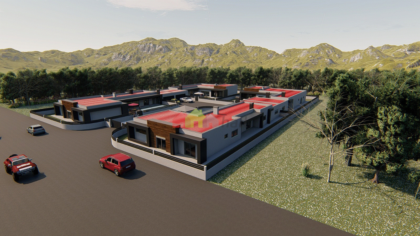
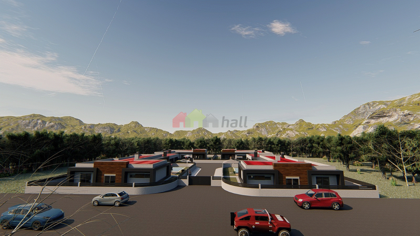
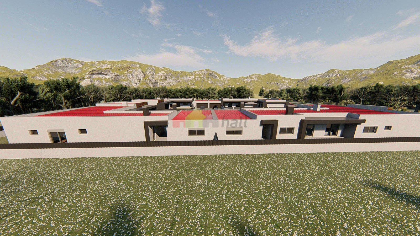
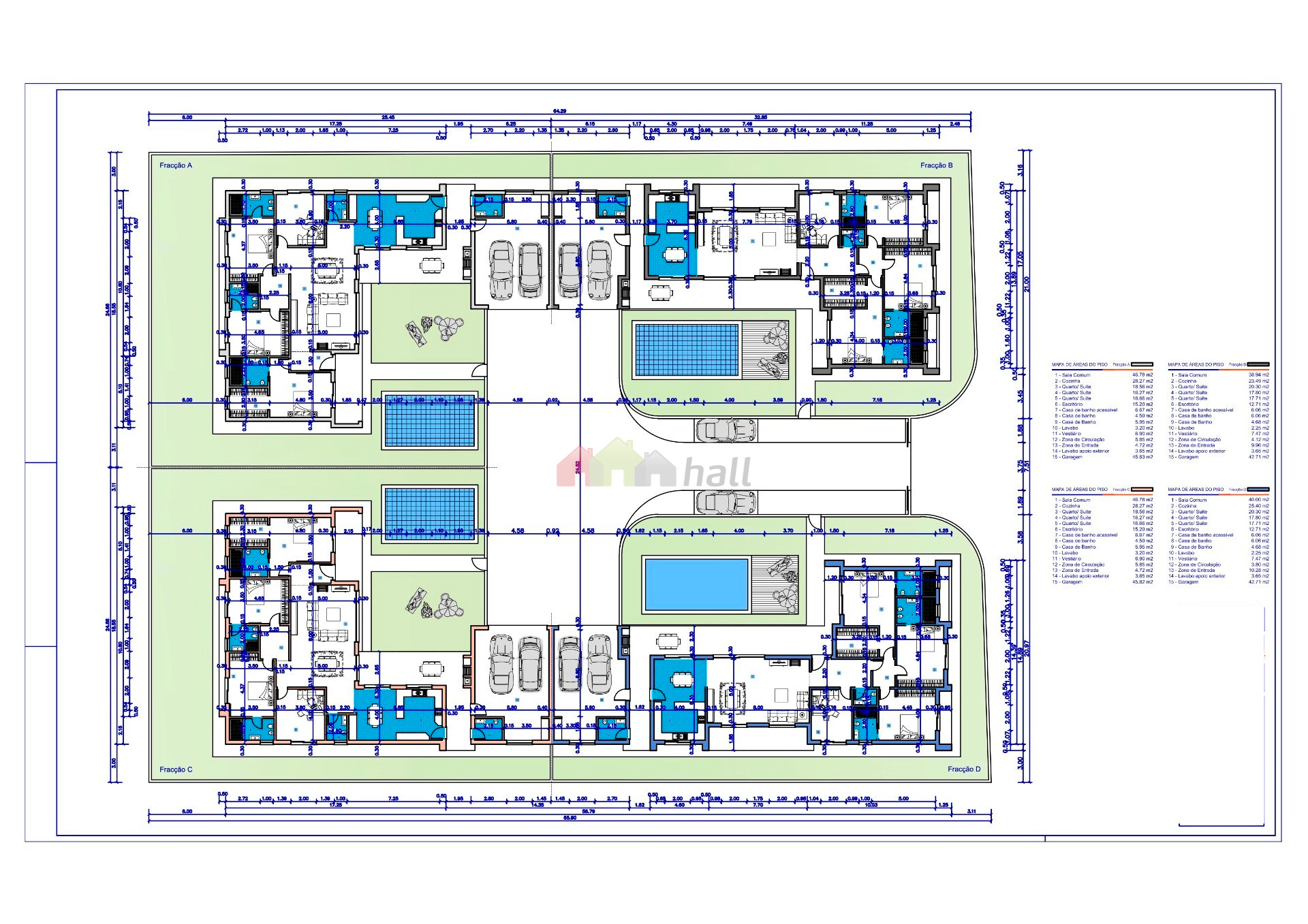
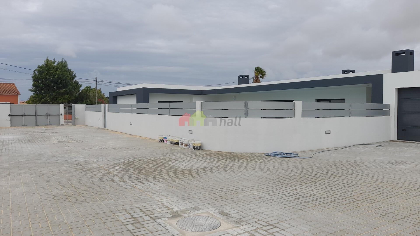
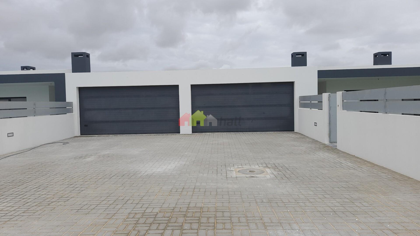
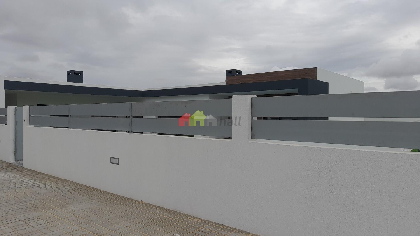
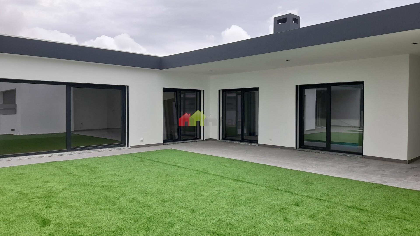
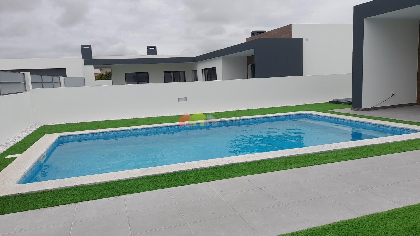
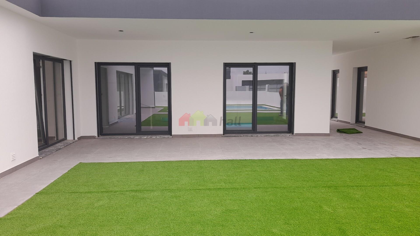
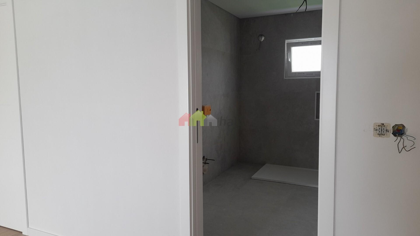
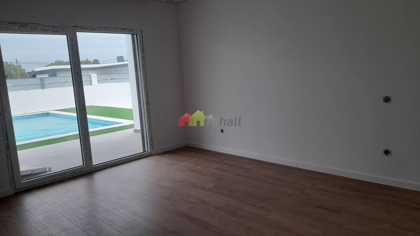
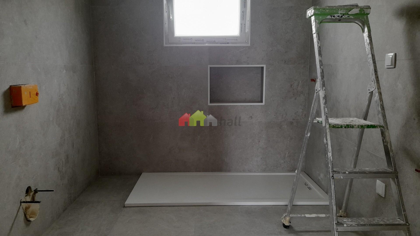
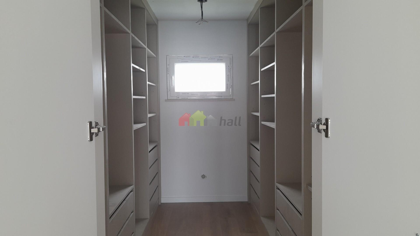
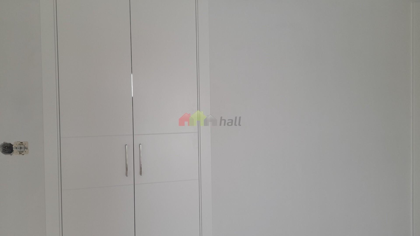
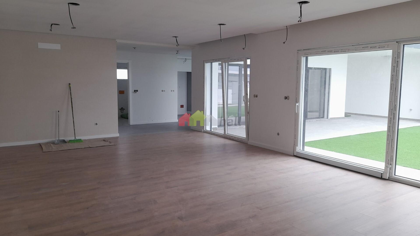
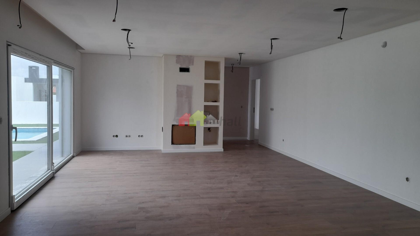
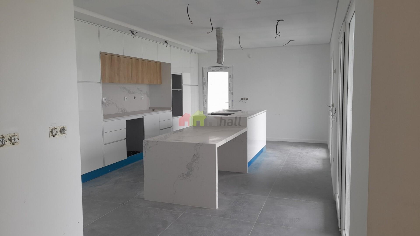
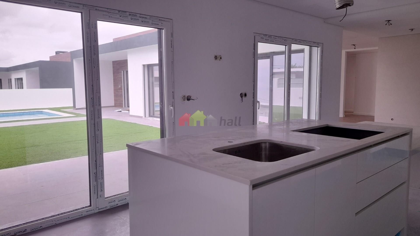
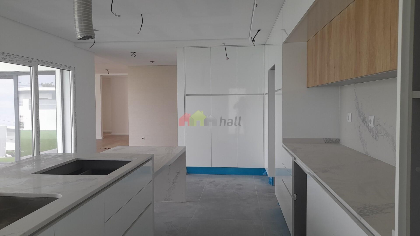
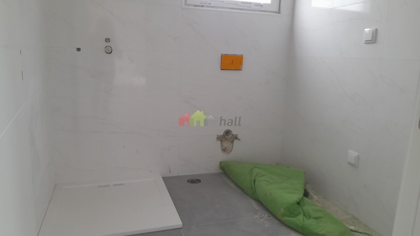
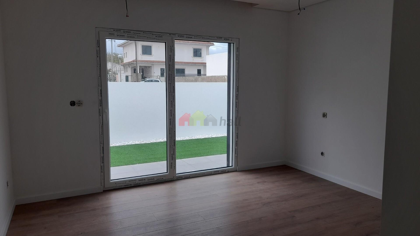
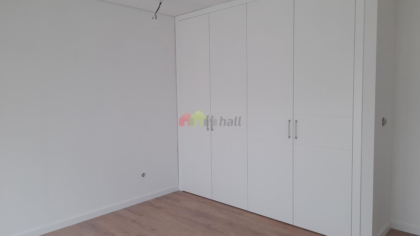
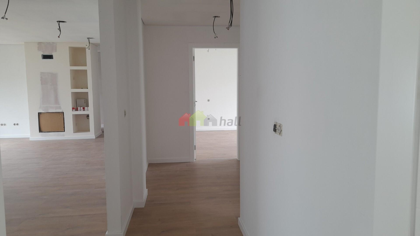

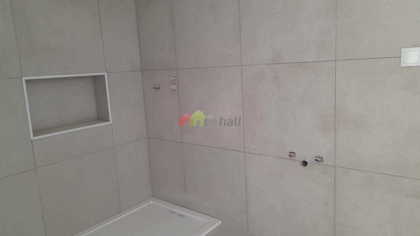
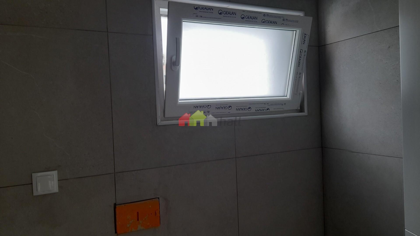
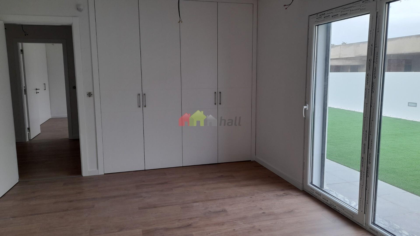
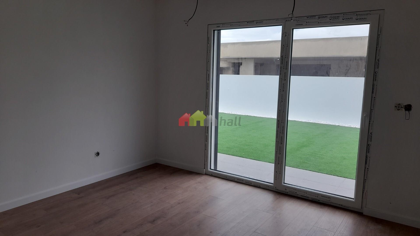
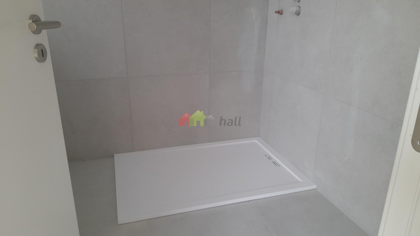
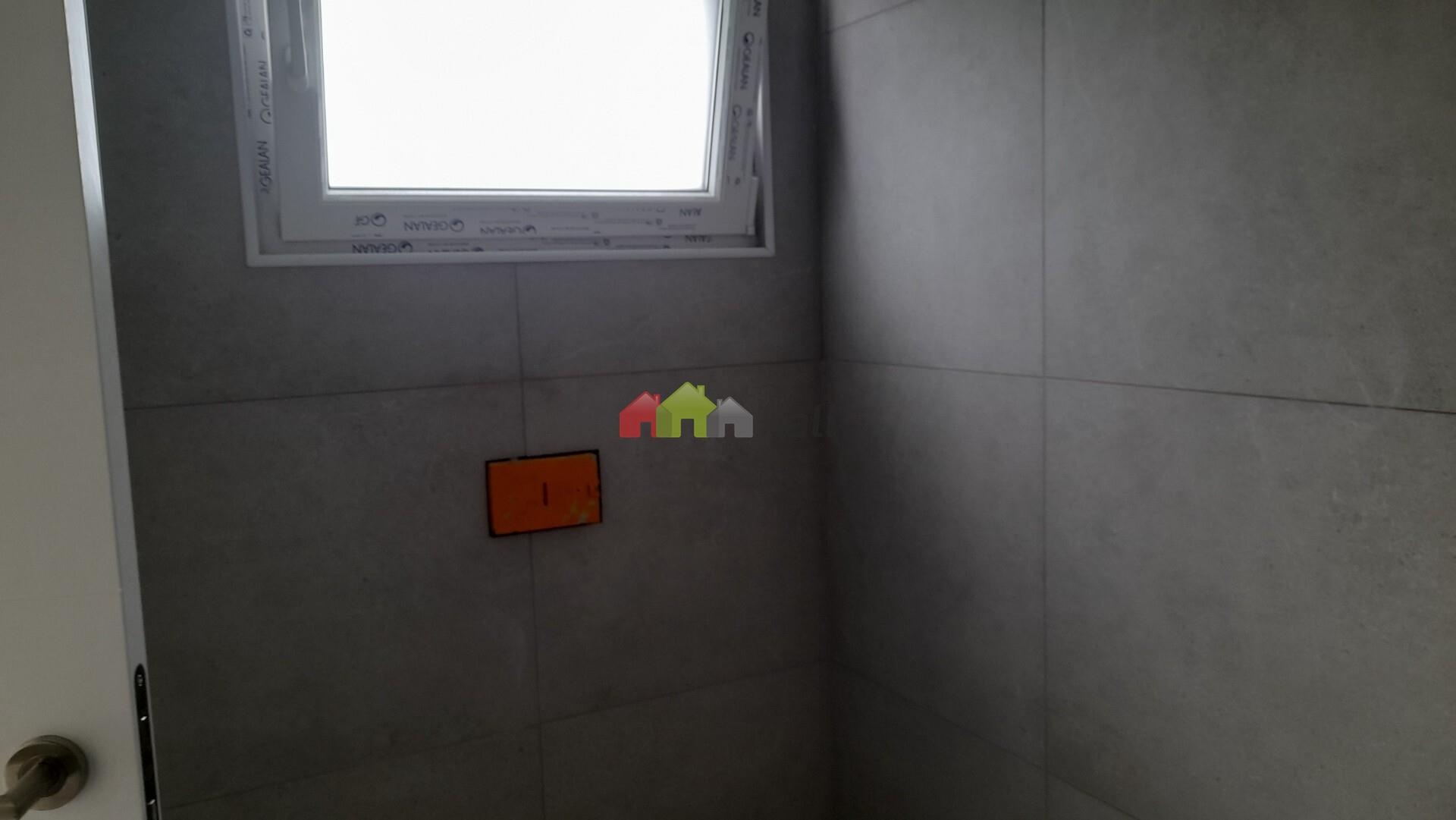
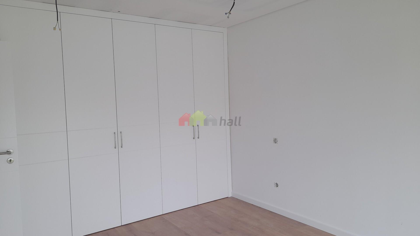
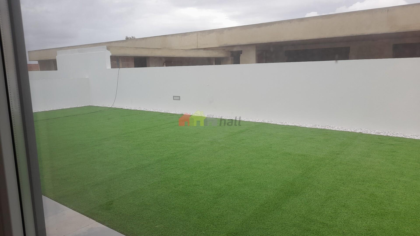
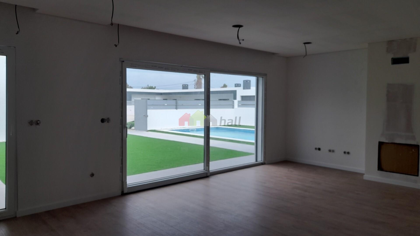
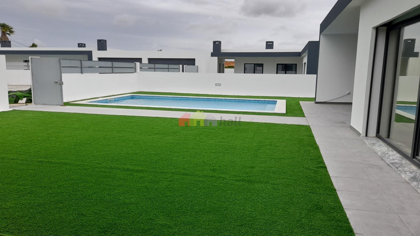
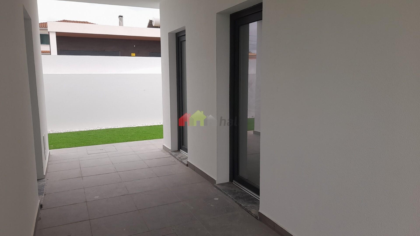
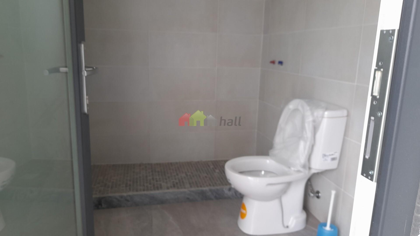
Description
Fantastic single storey house T4, (Fraction B), with a floor area of 171.55 m2 with swimming pool in a quiet residential area of villas, in Brejos de Azeitão.
The house is part of a condominium consisting of 4 houses that are all similar and with a common space of 520 m2.
The house has a private plot of 650 m2, comprising an office, service bathroom, equipped kitchen, 4 bedrooms, 3 of which are suites with built-in wardrobes, the master suite has a dressing room, and a 2 car garage with direct entrance to the kitchen. In the garage there is still another bathroom.
Private pool of the villa with 32 m2.
The villa is still under construction and is expected to be completed by the end of 2023, although it is possible to choose some finishes.
This luxury villa is close to shops, transport, restaurants, pharmacy, supermarkets, etc.
15 km from Setúbal, 27 km from Lisbon and 2 km from Azeitão, a central area where you can enjoy tranquility and be close to several urban centers.
Schedule your visit,
Dulce Meira
Ref: 006,789, property .024
Hall Versátil Setúbal - real estate agency
with AMI 14802
If you want to use Mortgage loans — consult us — we also handle the entire bank financing process, free of charge, giving you the possibility to enjoy the best financing conditions on the market, we have credit intermediation services with the number of registration 0004264 at the Bank of Portugal.
This advertisement was published by computer routine, the information provided, although accurate, does not waive its confirmation nor can it be considered binding and all data need confirmation with the real estate agency.
Related properties
| Reference | Type | Typology | Area | Price | Tipo relacionamento |
|---|---|---|---|---|---|
| 006.789.026 | House | T4 | 175 m2 | 690.000 € | |
| 006.789.023 | House | T4 | 180 m2 | 690.000 € | Opcional |
Characteristics
- Reference: 006.789.024
- State: Construction
- Price: 690.000 €
- Living area: 172 m2
- Land area: 650 m2
- Área de implantação: 261 m2
- Área bruta: 205 m2
- Rooms: 4
- Baths: 5
- Construction year: 2022
- Energy certificate: A+
Divisions
Contact
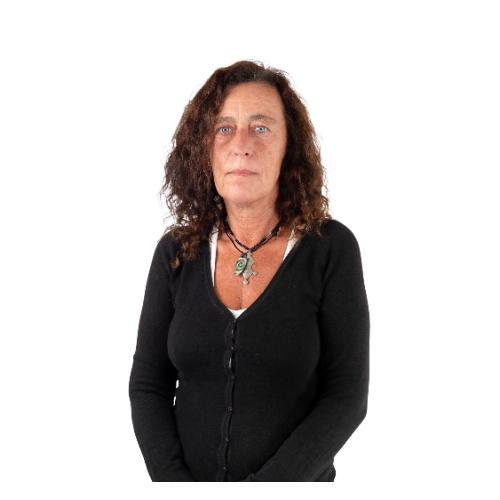
Dulce MeiraSetúbal, Setúbal
- Saturno Versátil - Unip., Lda
- AMI: 14802
- dulce.meira@hall.pt
- Praça do Brasil, Nº 1 B, 2900-285 Setúbal
- +351 969 472 339 (Call to national mobile network) / +351 265 402 239 (Call to national telephone network)
- +351969472339
Similar properties
- 4
- 3
- 169 m2
- 4
- 3
- 150 m2
- 5
- 4
- 227 m2
- 4
- 5
- 279 m2
- 4
- 4
- 220 m2
- 4
- 4
- 199 m2

