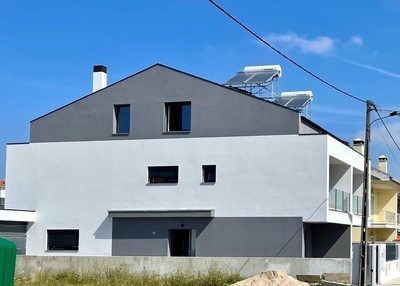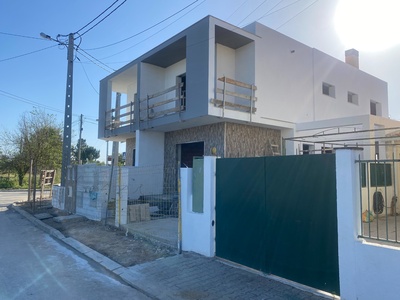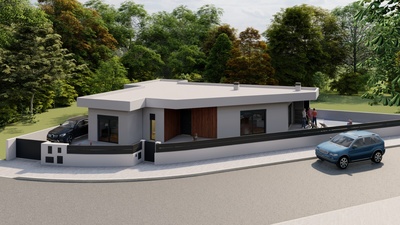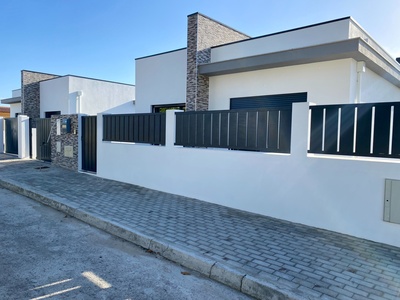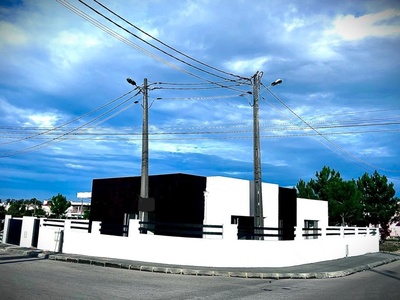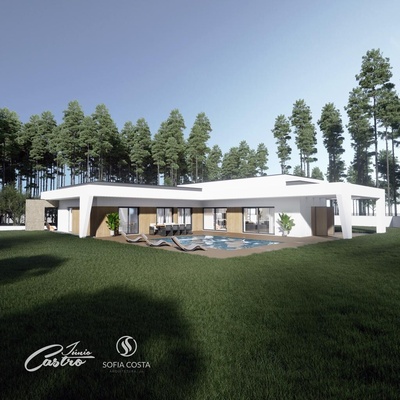3 bedroom semi-detached house in Quinta das Laranjeiras Seixal, Fernão Ferro
- House
- 3
- 3
- 135 m2
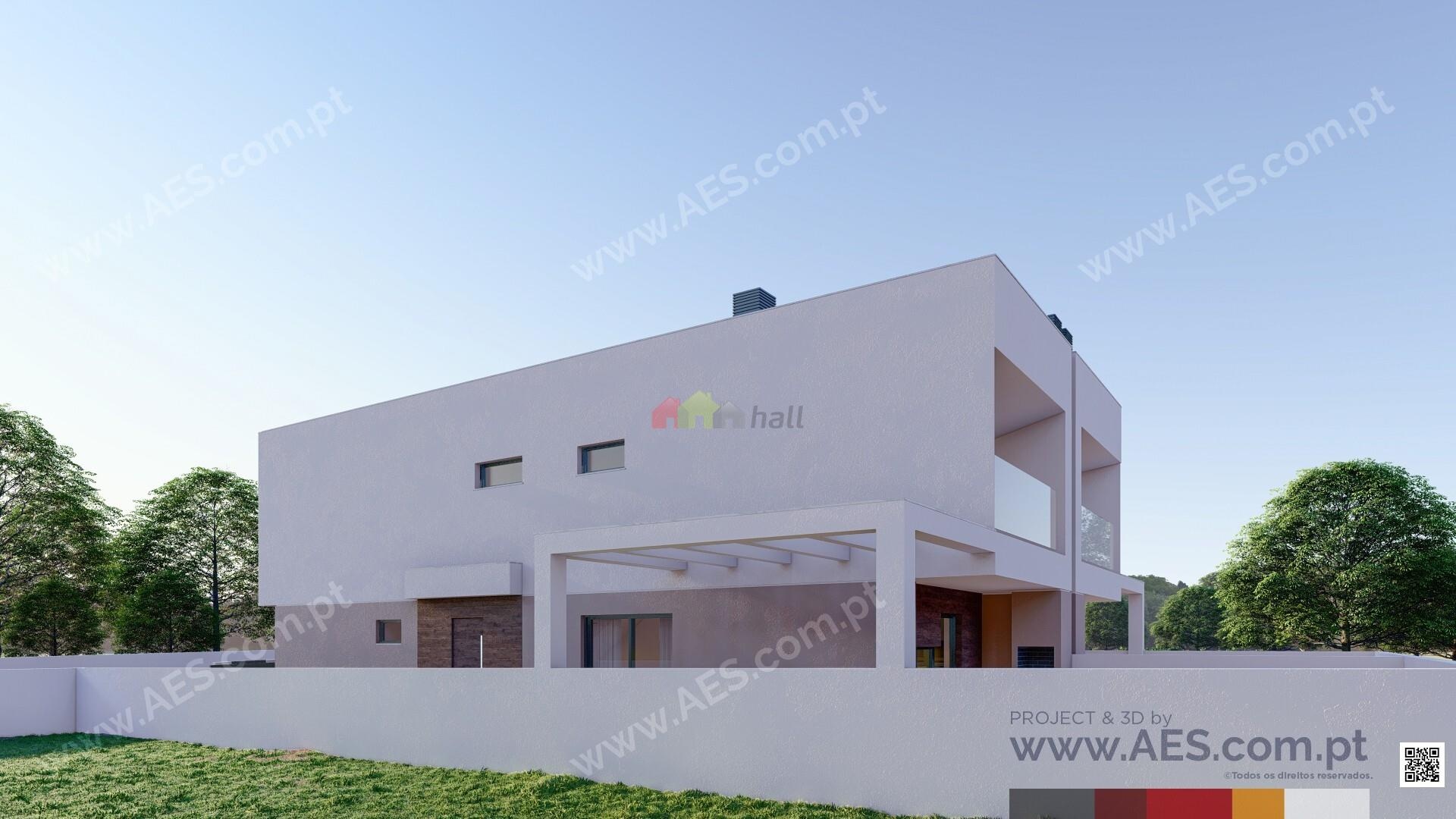
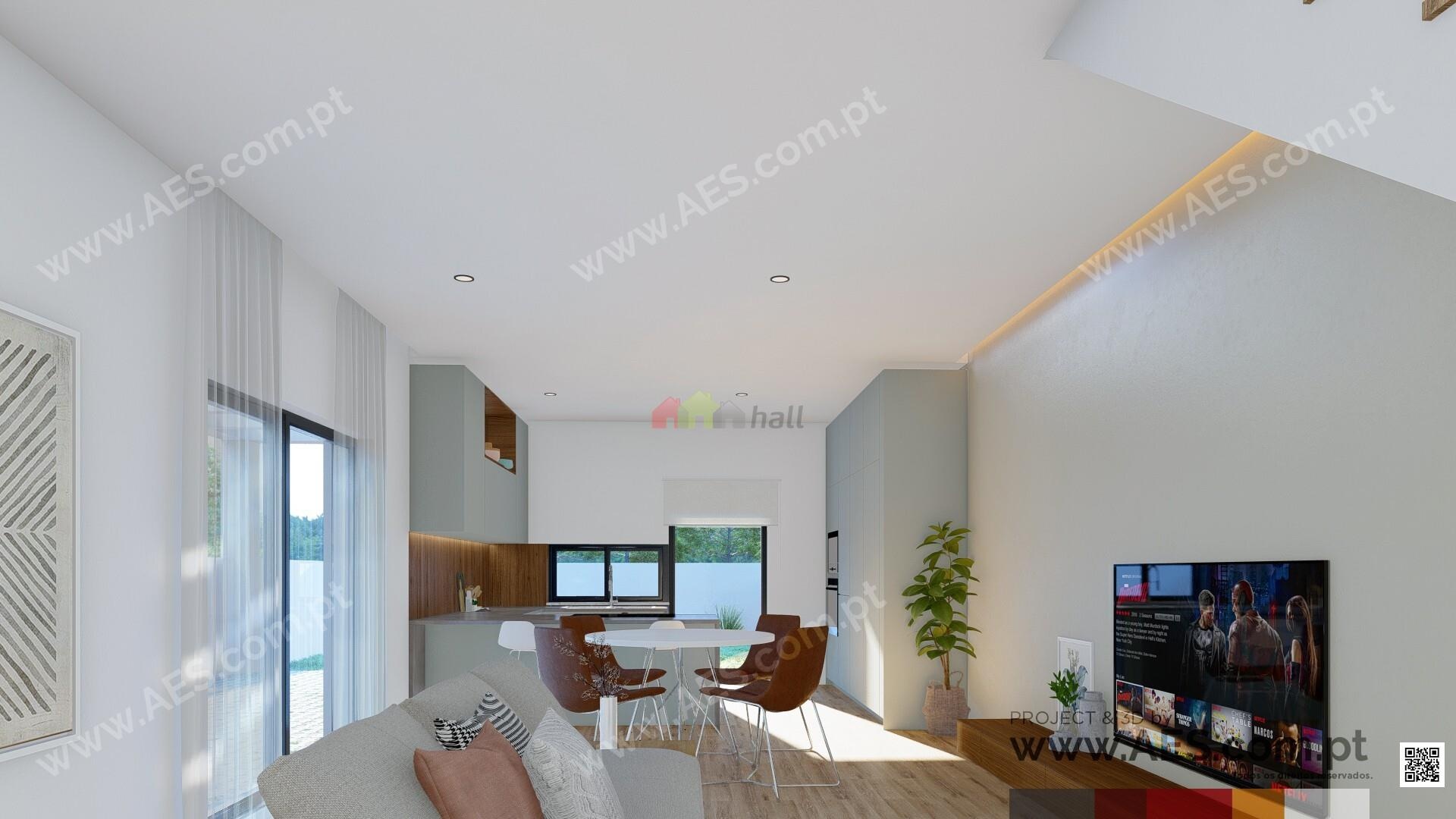
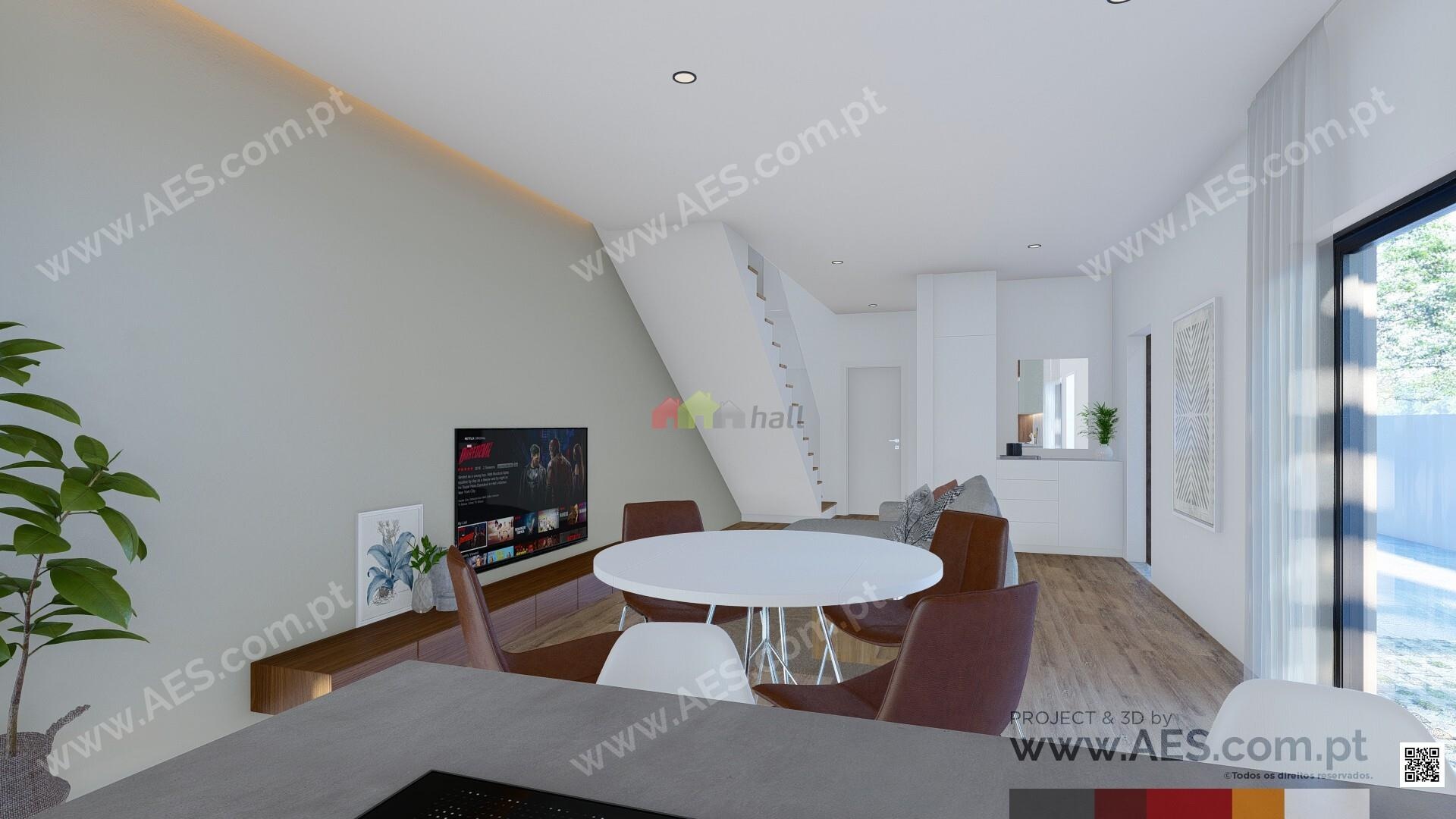
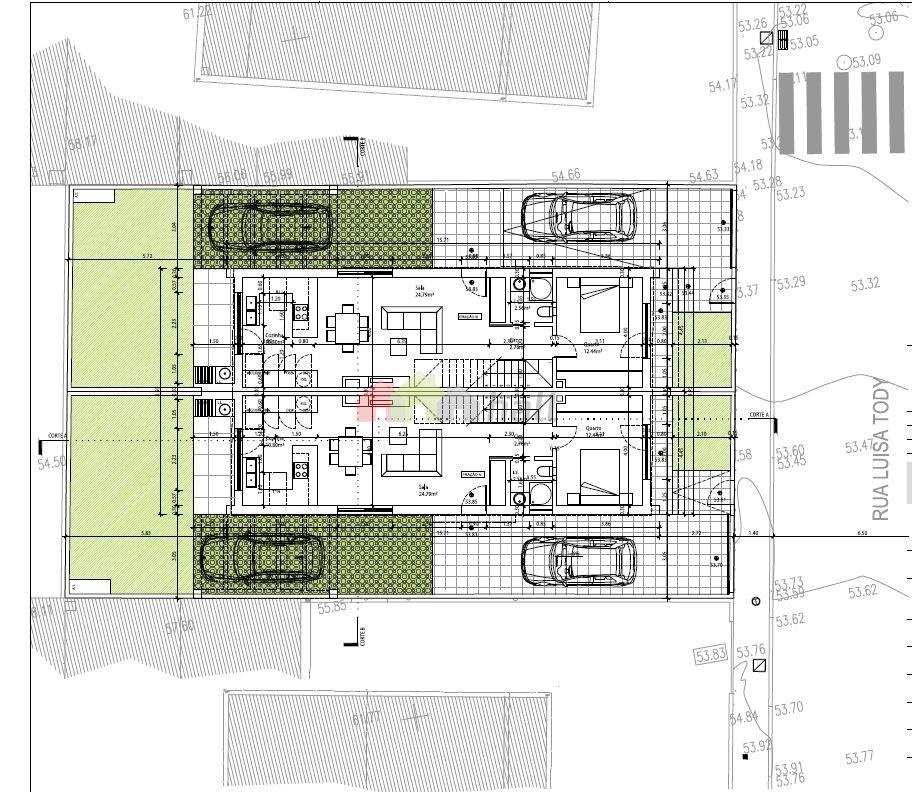
Description
Excellent 3 bedroom villa located in a highly sought after residential area for being quiet, calm and welcoming. The house we are going to start in Quinta das Laranjeiras has the possibility of personalizing the house inside, with the choice of materials.
Once again, this was the starting point for the development of the Duplex townhouse project. Following the lines that identify us, extreme care was taken in the details of this house with modern architecture, defending the principles of aesthetics, functionality and differentiation. We are not limited to building just one house, but rather, starting a life story, in which your family will be part of it, privileging the tranquility and well-being they deserve.
This fabulous T3 type house consists of:
Floor 0:
The main entrance is on the side of the house, where we discover an entrance hall with a wardrobe. On this floor, we have a full service bathroom with shower tray, which supports a generous room in terms of area. This space is multipurpose, as it can be used as a bedroom (for guests, or for people with reduced mobility), or as an office, for remote work, as it has all the conditions to be able to work from home in a private and quiet place if necessary. Following the logic of functionality, the living room is large and interconnected with the kitchen in an open space system. The kitchen has a peninsula style, where you can prepare the most exquisite dishes, as it is equipped with a hob, oven and microwave. Large window with garden view, as well as direct access to the garden, barbecue and leisure area.
Floor 1:
Consisting of 2 master suites, both with generous areas and complete privacy, as they are equipped with a WC Closet with plenty of storage and both bedrooms have a balcony. This property is equipped with solar panel, central vacuum, electric shutters, PVC windows with thermal cut, roof covering, pre-installation of air conditioning, automatic gate, video intercom, barbecue, semi-equipped kitchen. Care was taken to design windows in the different rooms, to promote greater sun exposure and thermal comfort in the house.
Are you interested?
Book your visit now and come and see your future home!
Characteristics
- Reference: 022.936.503
- State: In Planning
- Price: 355.000 €
- Living area: 135 m2
- Land area: 365 m2
- Área de implantação: 135 m2
- Área bruta: 159 m2
- Rooms: 3
- Baths: 3
- Construction year: 2011
- Energy certificate: A+
Divisions
Location
Contact

Ana de AlmeidaSetúbal, Seixal
- Horizonte Inesgotável
- AMI: 19280
- ana.almeida@hall.pt
- Rua do Soutelo, 3B, 2845-101 AMORA
- +351 964 293 836 (Call to national mobile network) / +351 212 483 904 (Call to national telephone network)
- +351964293836
Similar properties
- 3
- 4
- 143 m2
- 3
- 3
- 130 m2
- 3
- 2
- 120 m2
- 3
- 2
- 152 m2
- 3
- 3
- 188 m2

