T2 with storage in São Sebastião de Guerreiros - Loures Loures, Loures
- Apartment
- 2
- 1
- 94 m2
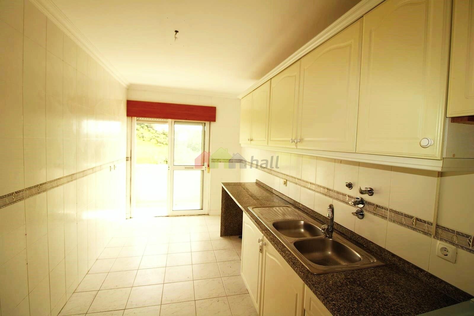
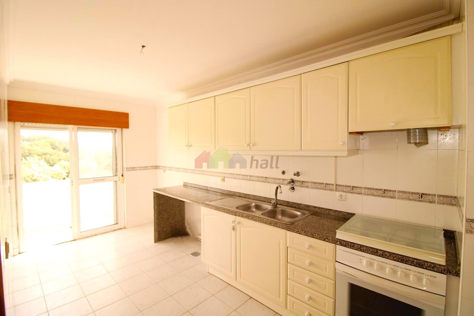
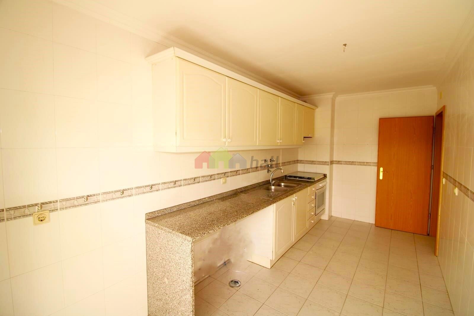
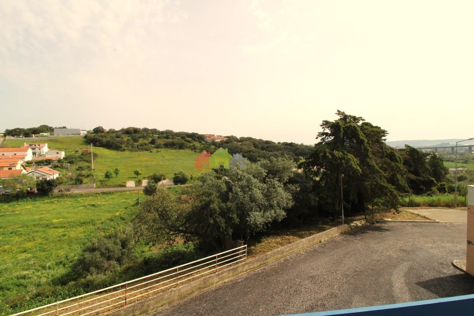
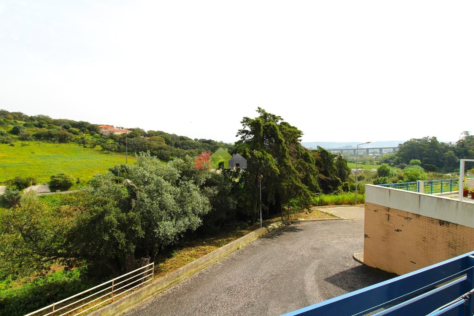
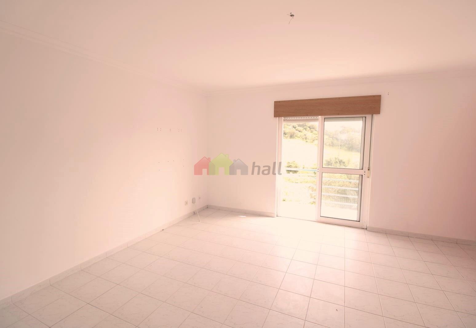
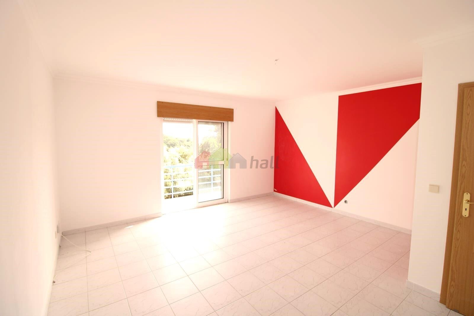
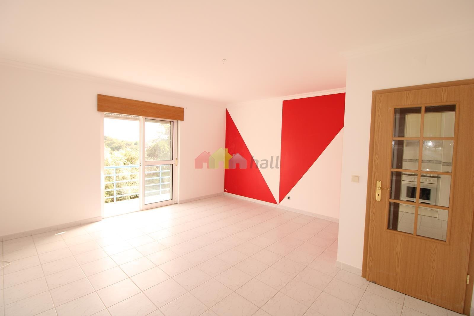
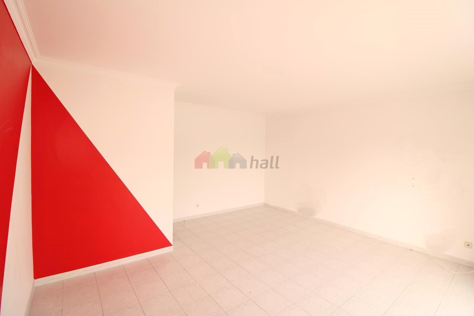
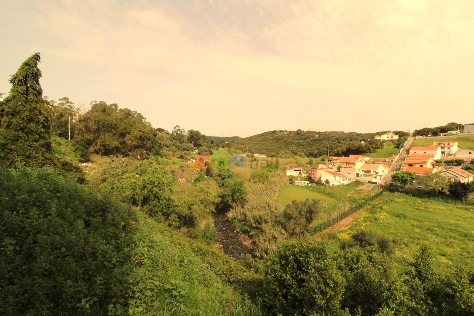
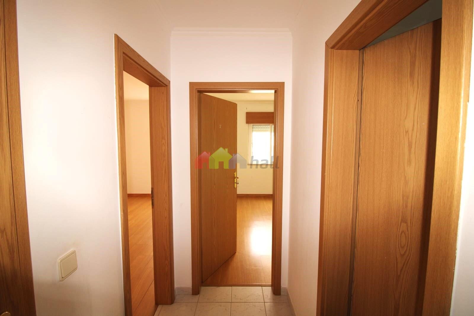
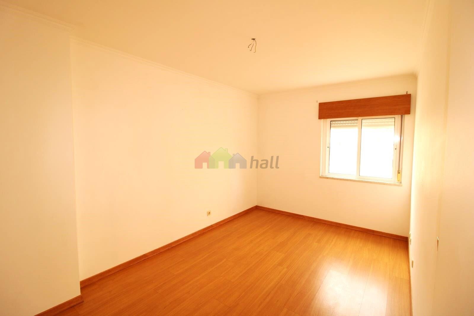
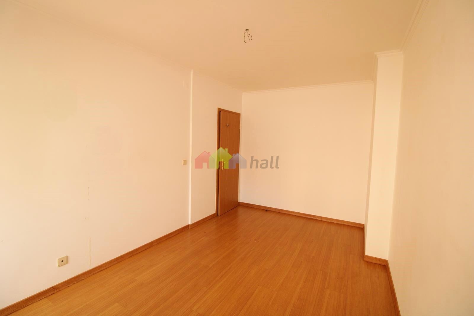
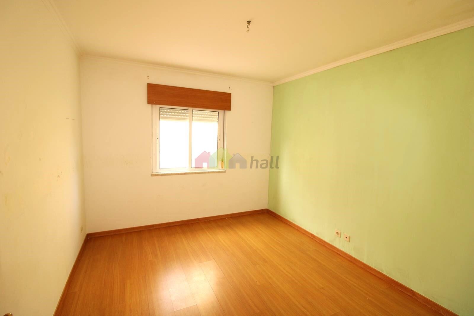
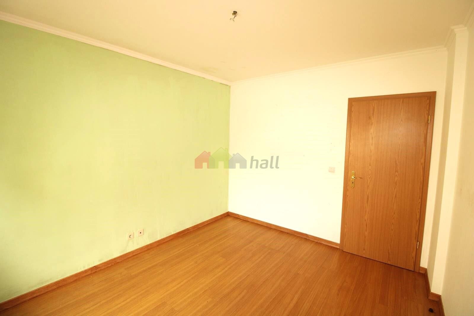
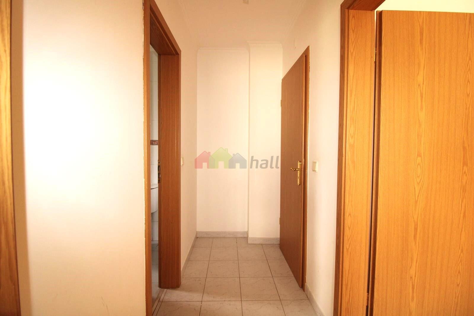
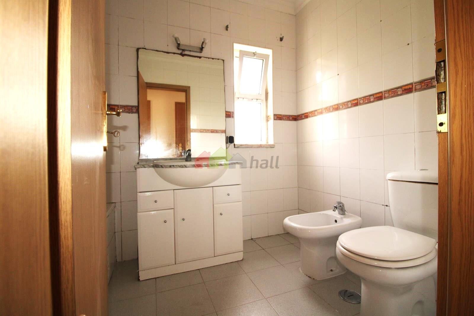
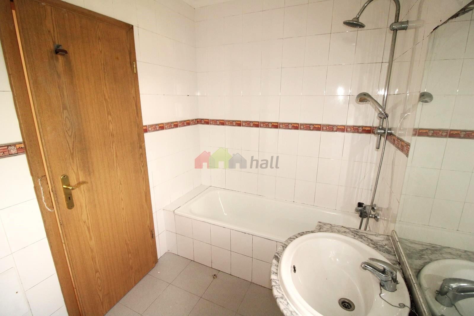
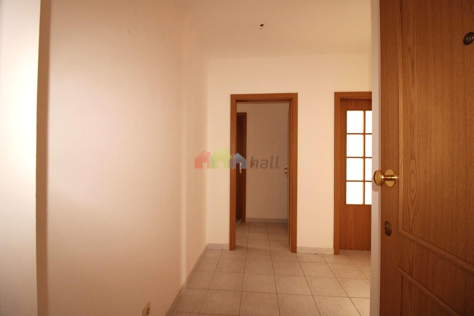
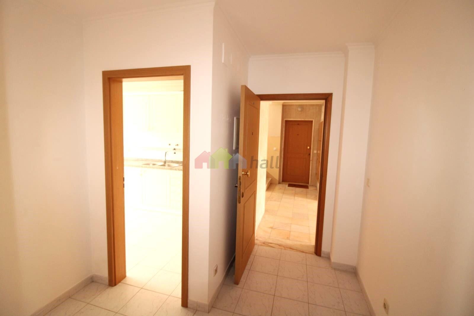
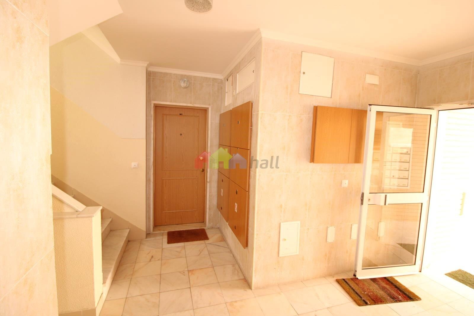
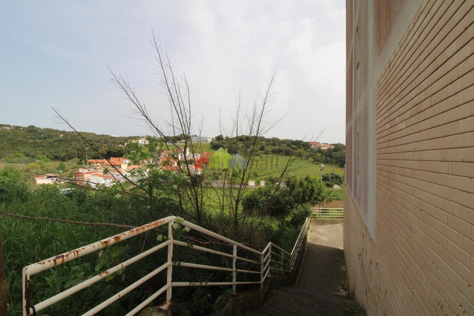
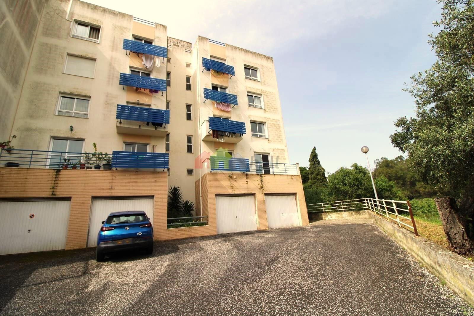
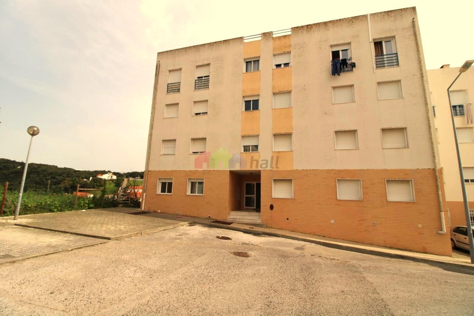
Description
3-room apartment with storage room in the basement, with a total gross area of 102.51 m2, located in a 4-storey building, with 2 dwellings per floor.
Consisting of an internal circulation area of 8.75 m2, living room of 20.9 m2 with balcony of 4.18 m2, kitchen of 10.99 m2, equipped with gas hob and oven, extractor fan, granite stone countertop, balcony of 2 21m2 with drying rack, 2 bedrooms, respectively, measuring 13.23m2 and 11.07m2 and a bathroom measuring 4.62m2, with toilet, bidet, bathtub, vanity unit, mirror and window.
Other useful information: armored door, aluminum windows, storage room in the basement with nº1, two solar fronts, front of the building the apartment is on the ground floor and the back is on the 3rd floor with panoramic views. Small building without elevator.
It is located in a quiet and peaceful area, with multi-family and single-family homes, very close to the center of Loures, health center, local shops, services, schools, pharmacies, Loures Hospital, in addition to a good range of road transport.
***THE FOLLOWING IMPROVEMENTS ARE INCLUDED: GENERAL PAINTING, NEW EXHAUST FAN IN THE KITCHEN AND INSTALLATION OF A NEW MIRROR IN THE BATHROOM***
WILL YOU NEED BANK FINANCING?
In addition to professional support before, during and after the acquisition of your future property, we can also help you choose the best financing solution.
Our group is authorized by the Bank of Portugal, through the company Versátilelenco (Credit Intermediary nº 4199), to provide a financial consultancy service, which guarantees that you will have several credit proposals duly explained, in order to make a conscious and profitable decision. .
This Financial Consultancy service, for you, is COMPLETELY FREE, consider it as a form of welcome to a commercial relationship that we will do everything we can to ensure that it lasts and that you can recommend it to your friends.
An opportunity not to be missed. Book a visit now...
Characteristics
- Reference: 002.073.570
- State: Re-sale
- Price: 185.000 €
- Living area: 94 m2
- Área bruta: 103 m2
- Rooms: 2
- Baths: 1
- Construction year: 2005
- Energy certificate: E
Divisions
Location
Contact
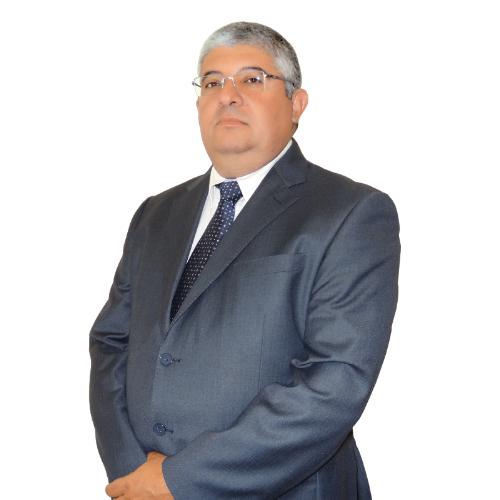
Carlos BrazSetúbal, Palmela
- Horizonte Inesgotável
- AMI: 19280
- carlos.braz@hall.pt
- Avenida Natália Correia, Lote 198 – Bloco F - Loja 12, 2955-098 PINHAL NOVO
- +351 917 282 901 (Call to national mobile network) / +351 212 483 904 (Call to national telephone network)
