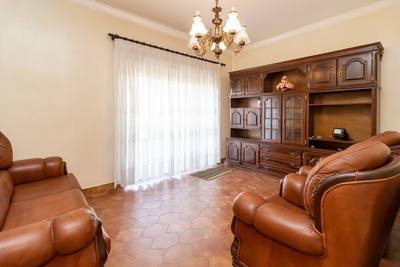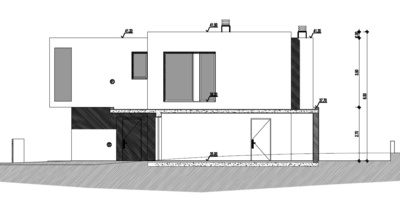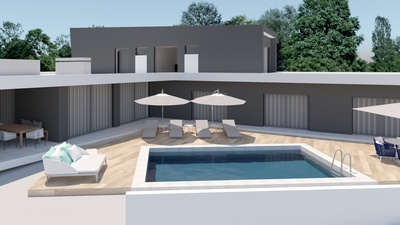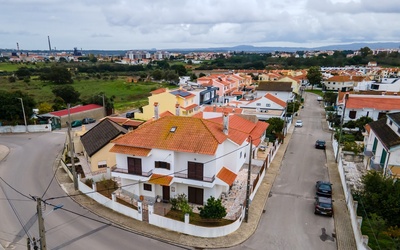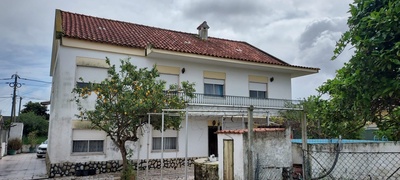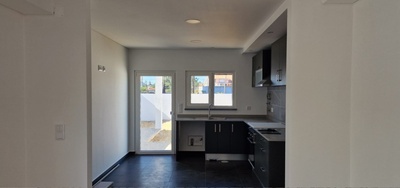3 bedroom house with 2 bedroom annex with patio, in Foros de Amora, Seixal Seixal, Amora
- House
- 5
- 3
- 240 m2
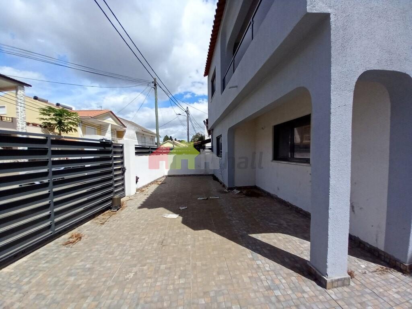
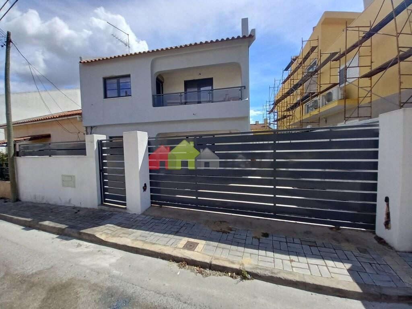
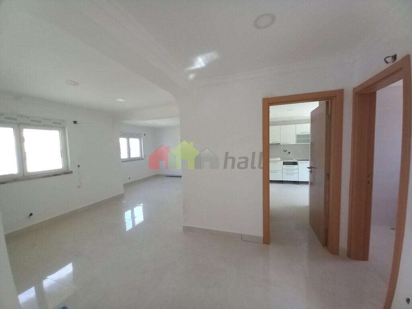
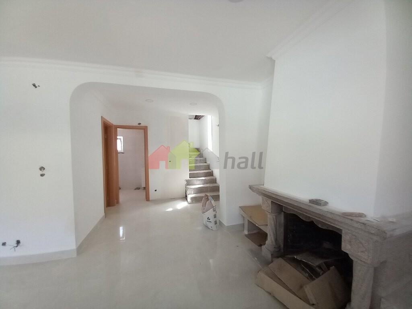
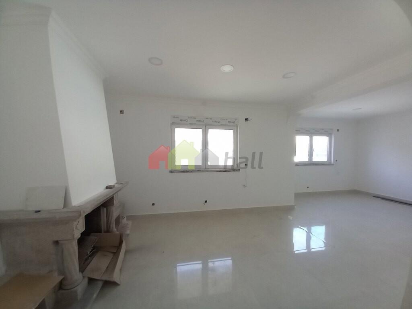
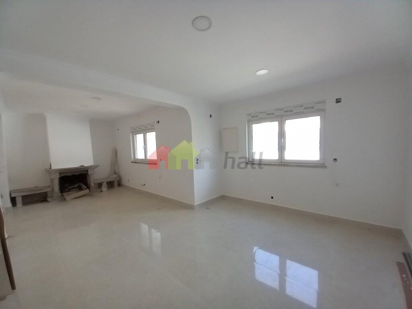
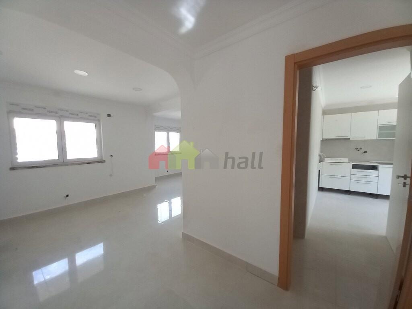
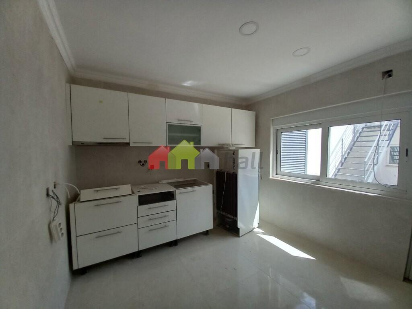
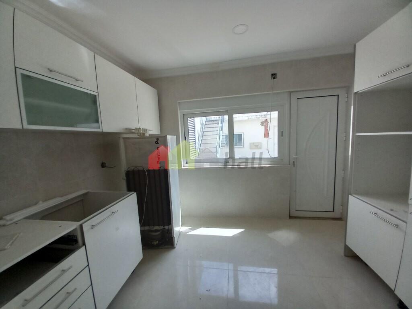
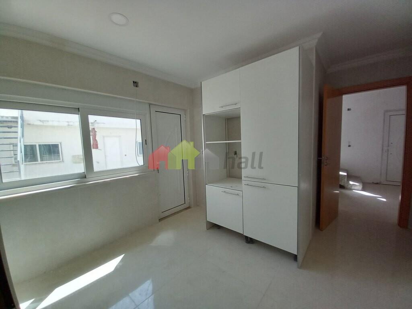
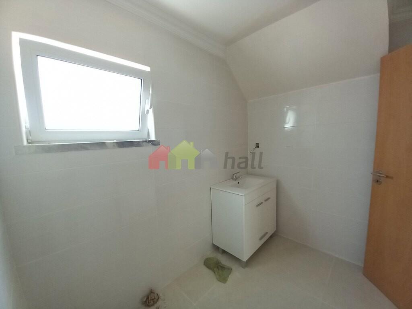
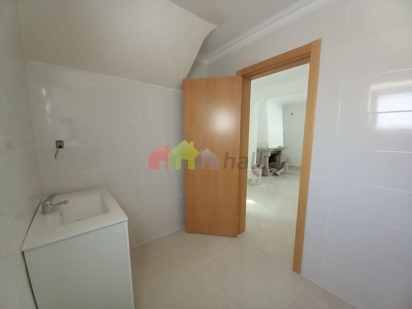
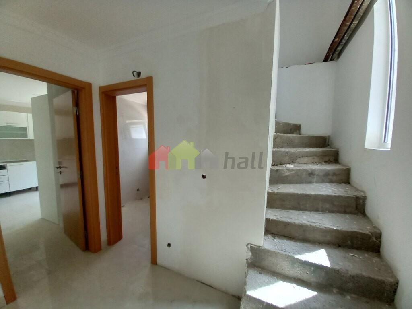
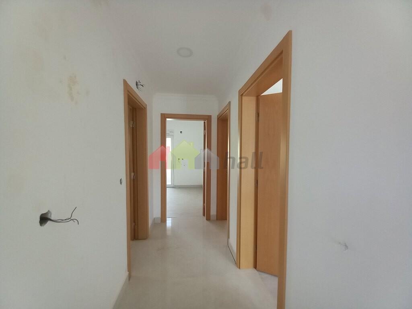
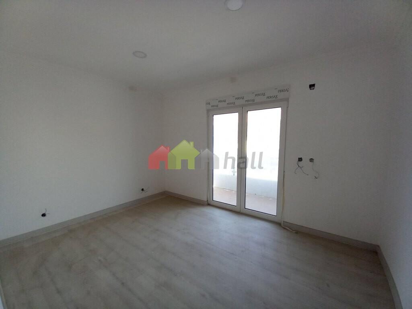
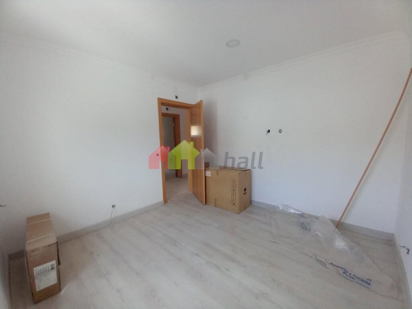
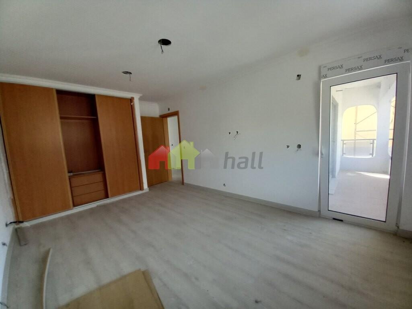
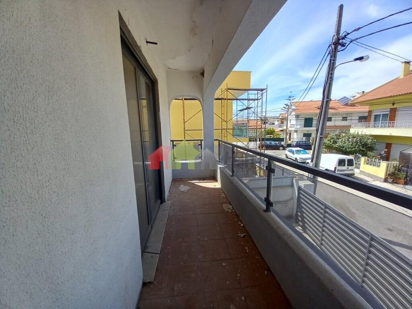
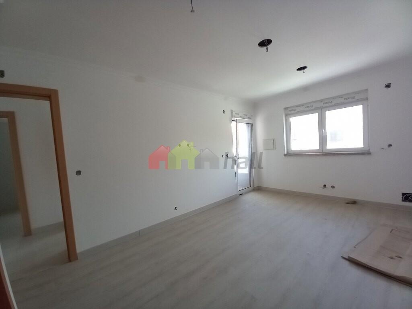
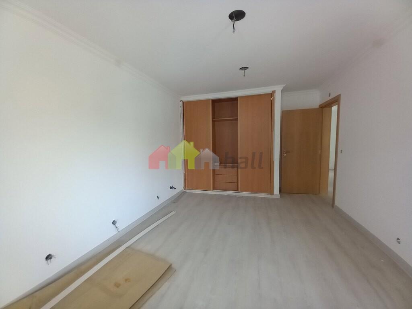
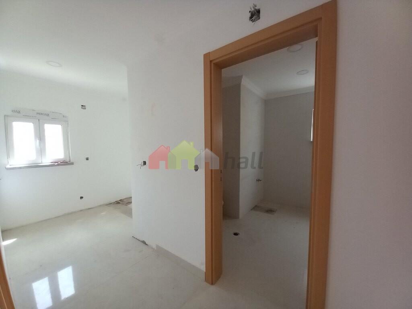
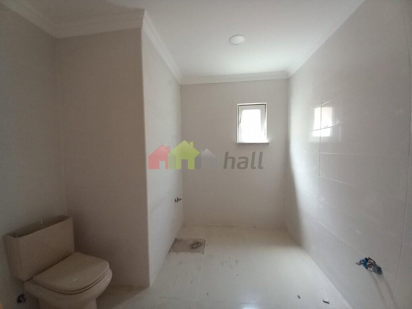
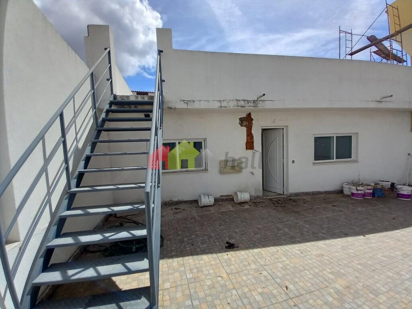
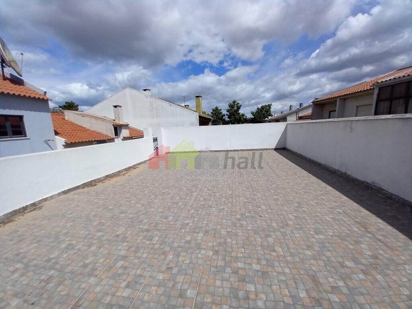
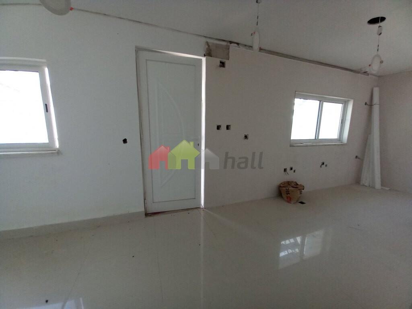
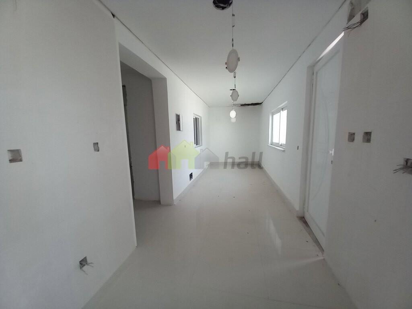
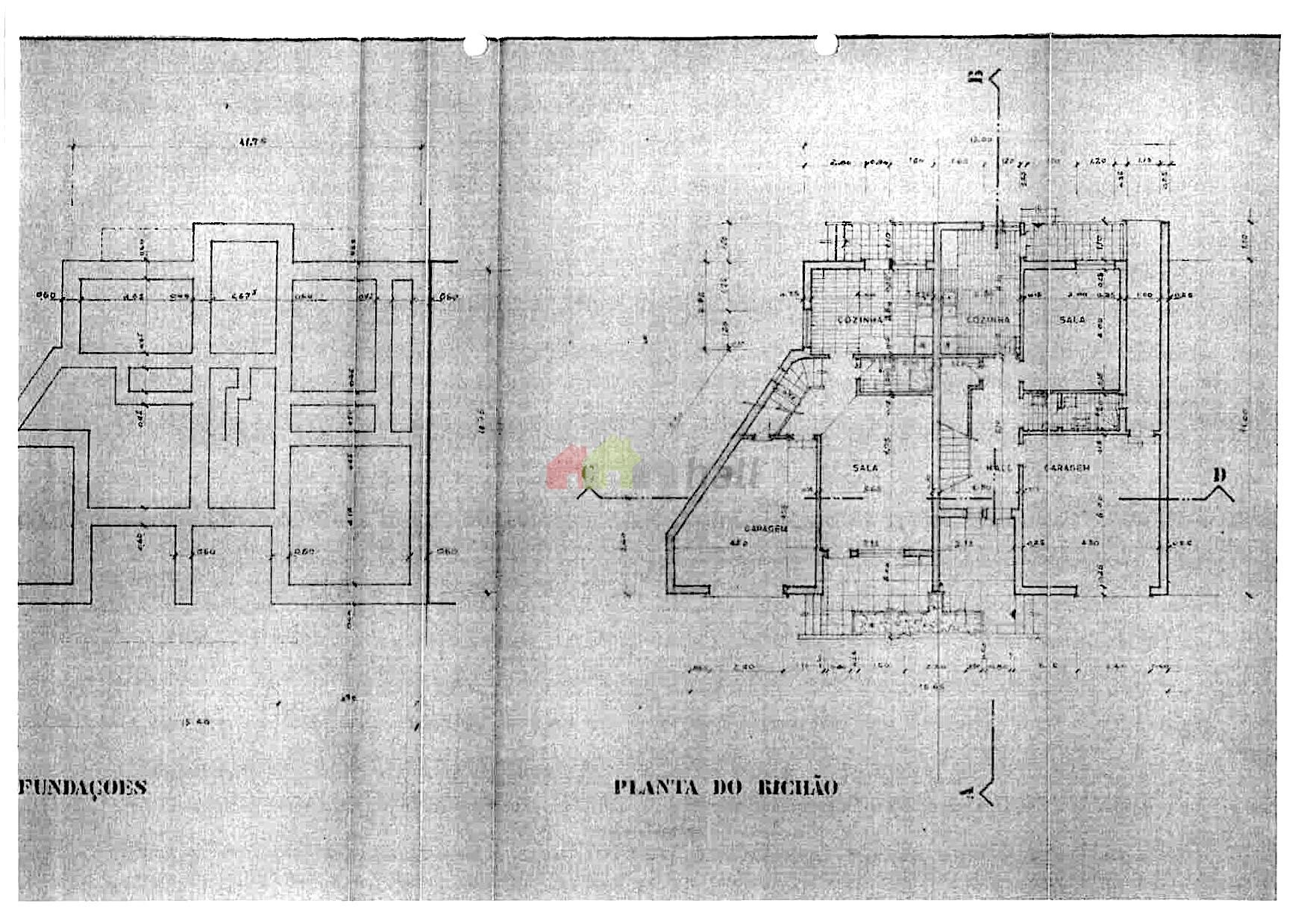
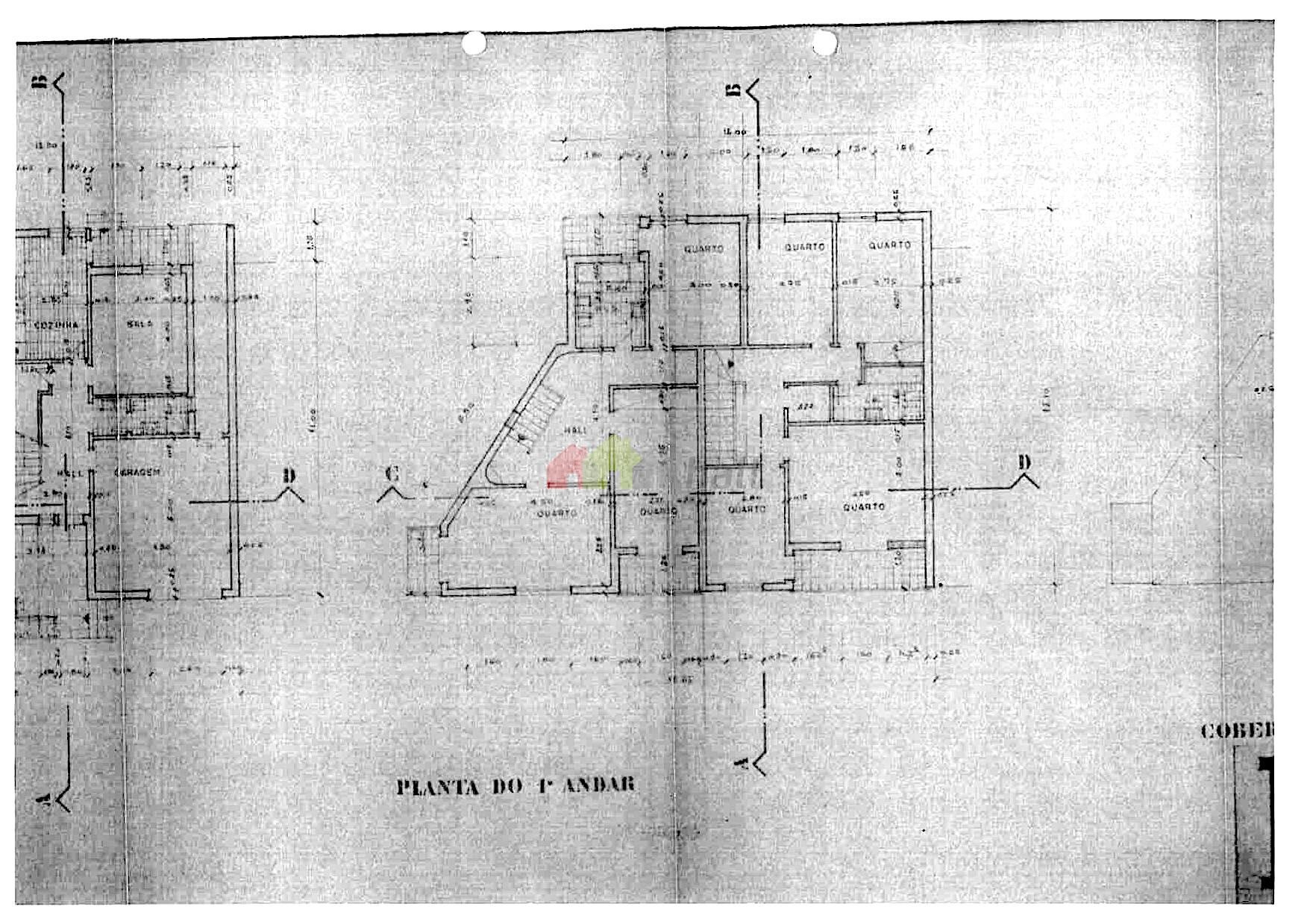
Description
Semi-detached house with 6 rooms, with 2 floors and a footprint of 120 m2 in Quinta do Bonfim in Foros de Amora, Amora, Seixal.
On the ground floor there is a hall, a living room with a fireplace; a dining area; a kitchen equipped with hob, oven and extractor fan; a sanitary installation.
On the upper floor there are three bedrooms, one with a built-in wardrobe with 3 doors, a bathroom (with shower) and two balconies that serve 2 of the 3 bedrooms.
It has a patio and an annex with 2 bedrooms and a bathroom where a shower will be placed. Above the annex there is a terrace with the same area and access is via stairs outside.
Garage on floor 0 with capacity for 1 car and storage.
Floor plans of the property available in the image gallery.
Excellent North-South sun exposure.
It is located in a quiet area with houses, with quick access to the A33 motorway and the beaches of Costa da Caparica.
Close to gardens, shops, restaurants, services and transport.
Book your visit!
Ana Martins
Ref: 006.246, property 102
Versatile Hall in Setúbal, real estate agency with AMI 14802
Looking for financing? Our partners take care of the entire process of your Home Credit for you and at no cost.
Characteristics
- Reference: 006.246.102
- State:
- Price: 350.000 €
- Living area: 240 m2
- Land area: 210 m2
- Área de implantação: 120 m2
- Área bruta: 265 m2
- Rooms: 5
- Baths: 3
- Construction year: 1994
- Energy certificate: D
Divisions
Location
Contact
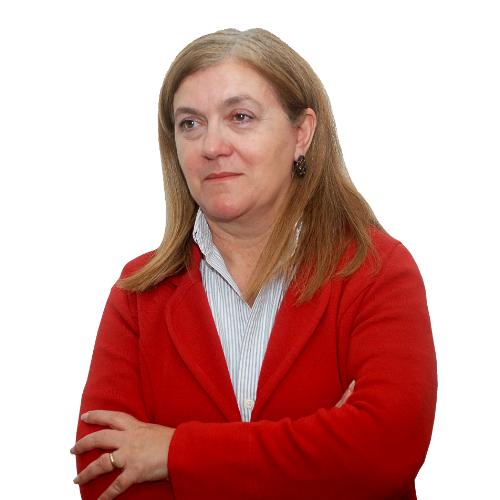
Ana MartinsSetúbal, Setúbal
- Saturno Versátil - Unip., Lda
- AMI: 14802
- ana.martins@hall.pt
- Praça do Brasil, N.º 1-B, 2900-285 SETÚBAL
- +351 964 240 030 (Call to national mobile network) / +351 265 402 239 (Call to national telephone network)
- +351964240030
Similar properties
- 5
- 5
- 266 m2
- 5
- 3
- 197 m2
- 6
- 3
- 239 m2
- 4
- 4
- 130 m2

