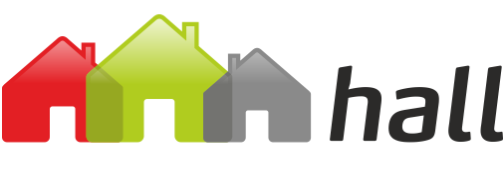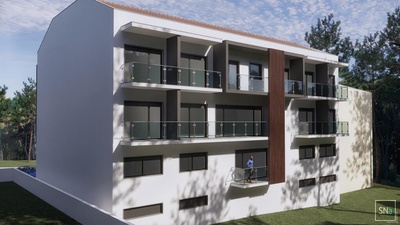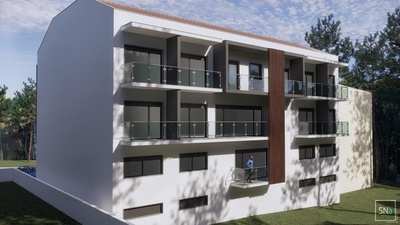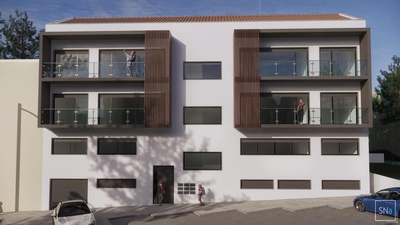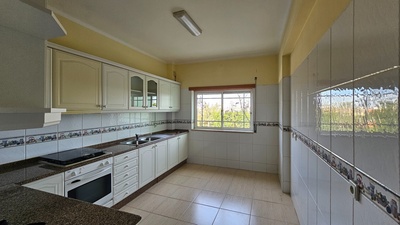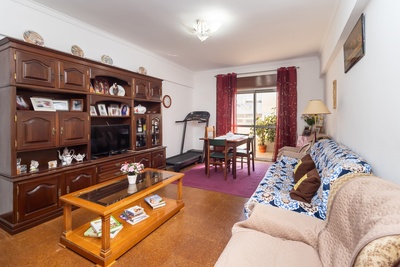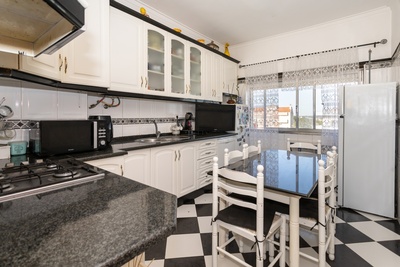Apartment T3 Duplex in Fernão Ferro Seixal, Fernão Ferro
- Apartment
- 3
- 2
- 123 m2
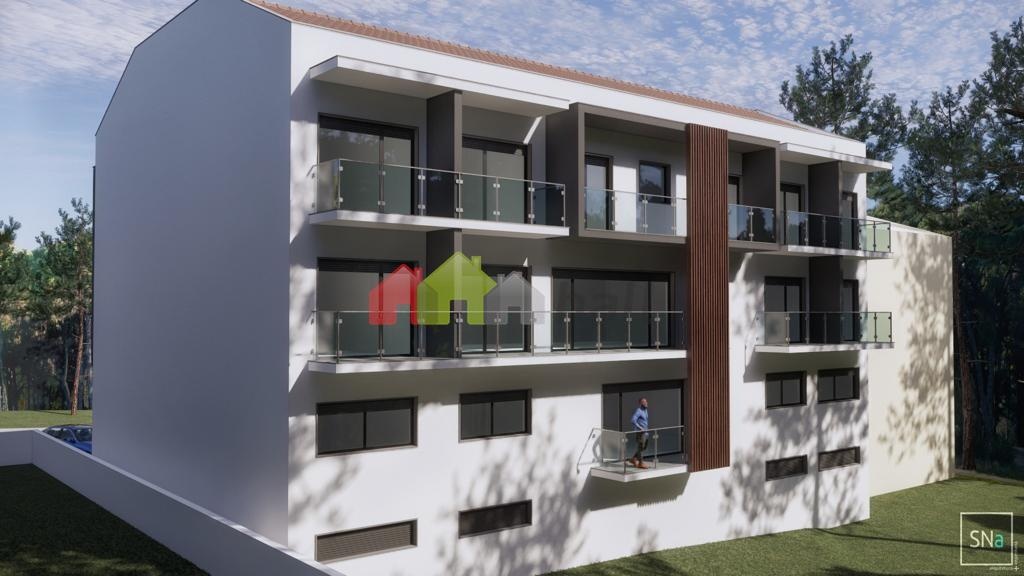
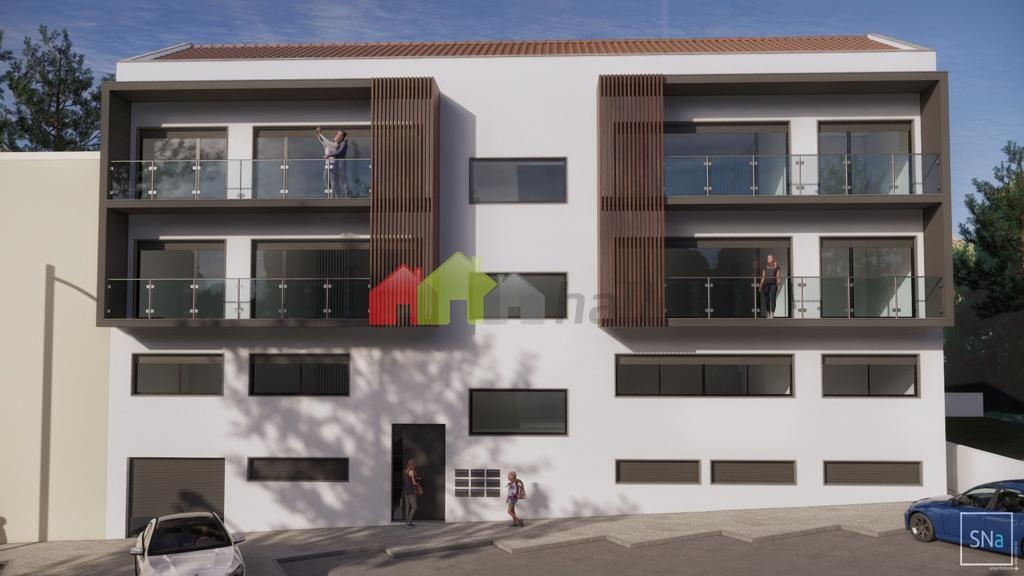
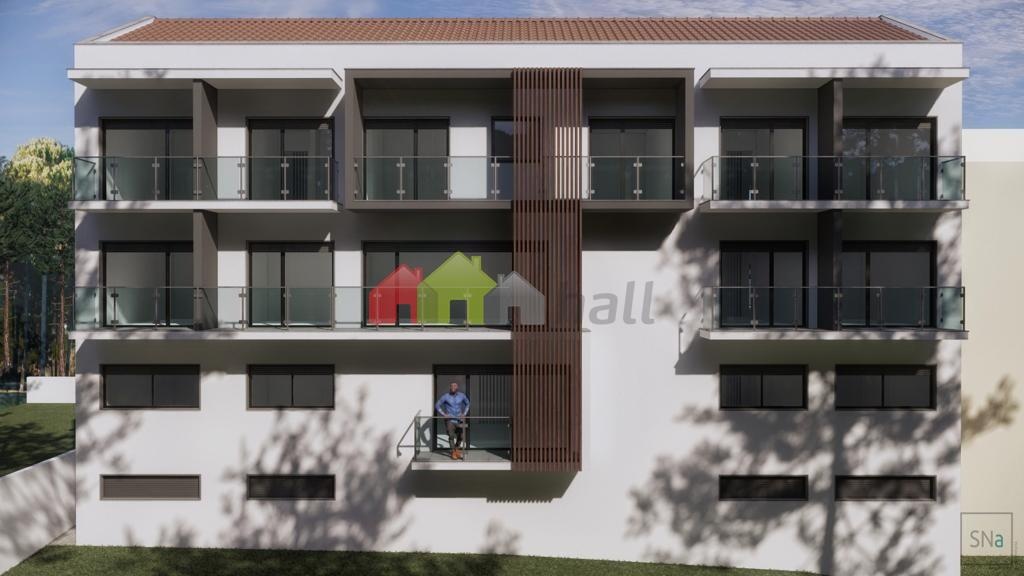
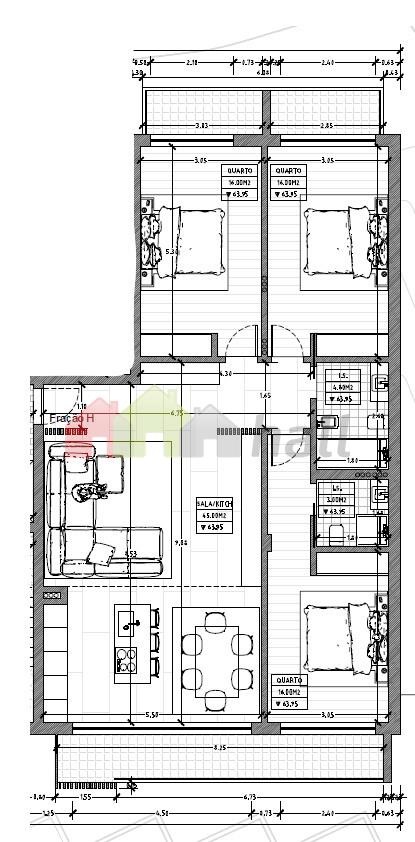
Description
T3 duplex apartment, with 123m2, in a building under construction with 8 fractions, with parking space, in Fernão Ferro, in a quiet and expanding area, with good access, served by local shops, services and public transport.
It is a 2nd floor, in a 4-storey building with elevator, comprising: 1 suite consisting of 1 bedroom with 16m2 and 1 bathroom with 3m2, 1 common bathroom with 5m2, 2 bedrooms with 16m2 each and 1 living room/ Kitchenette with 45m2 fully equipped with TEKA built-in appliances, ceramic hob, oven, chimney extractor, microwave, refrigerator, washing machine and dishwasher. While the suite and living room share a large balcony, the rooms have individual balconies.
The apartment is served by the following finishes:
• Exterior walls with ETICS type external thermal insulation system with EPS (capoto);
• Ceramic flooring and wall coverings in the bathrooms;
• Luxury range vinyl floating flooring in the bedrooms, living room and kitchen;
• Ceramic flooring imitation wood in the same color as the interior on the balconies;
• False plasterboard ceilings;
• The matt white thermolaminated kitchen on the lower furniture, upper furniture and larders in wood, Glacier White Compact Quartz countertop stone;
• Wardrobes in melamine lined with linen-like interiors and open doors in white and click-clack closures;
• White interior doors with stainless steel handle;
• Built-in LED projectors throughout the interior;
• Video intercom system;
• Window frames in PVC Rehau or equivalent with tilting and Guardian Sun double glazing as well as thermal insulation and electric shutters;
• Armored entrance door
• Thermosiphon solar panel Kit 200 liters with electrical support;
• Installation of central aspiration;
• Air Conditioning Installation
Characteristics
- Reference: 023.914.501
- State: Construction
- Price: 335.000 €
- Living area: 123 m2
- Rooms: 3
- Baths: 2
- Construction year: 2023
- Energy certificate: A+
Divisions
Location
Contact
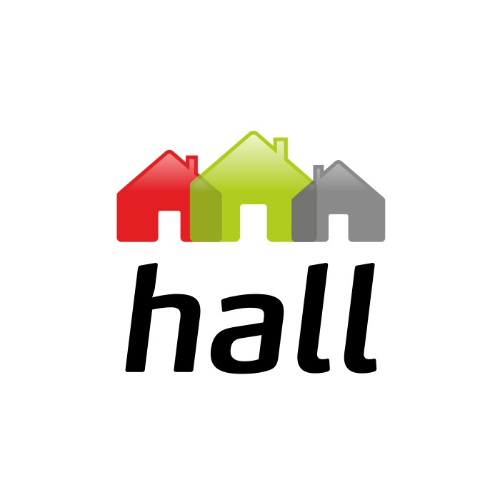
Hall Seixal Setúbal, Seixal
- Horizonte Inesgotável
- AMI: 19280
- apoio.cliente@hall.pt
- Rua Bartolomeu Perestrelo, 12 , loja 3, 2840-240 SEIXAL
- +351 212 483 904 (Call to national telephone network) / +351 935 470 444 (Call to national mobile network)
- +351935470444
Similar properties
- 3
- 2
- 106 m2
- 3
- 2
- 95 m2
- 3
- 1
- 88 m2
