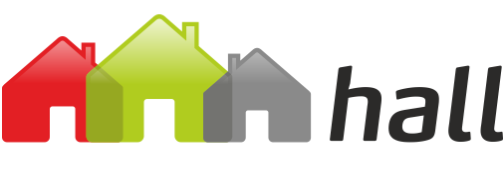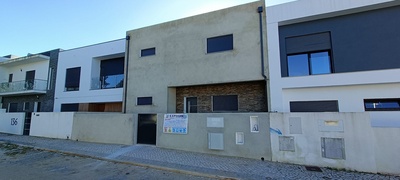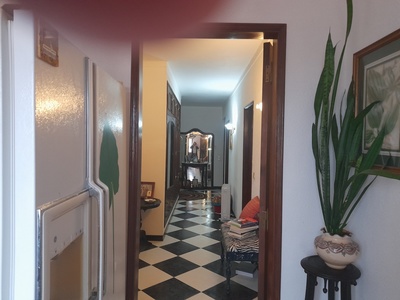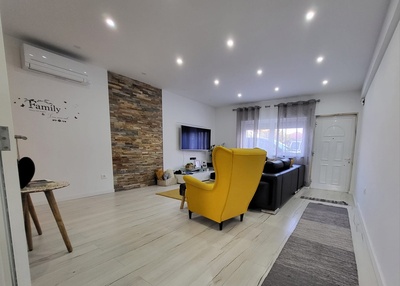10,000 m2 farm, 5 bedroom house, warehouse and vineyard in Palmela Palmela, Poceirão e Marateca
- House
- 5
- 6
- 412 m2
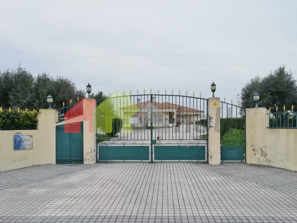
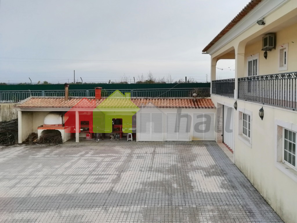
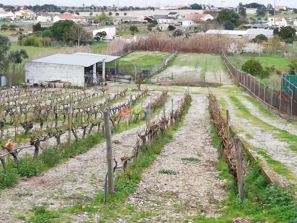
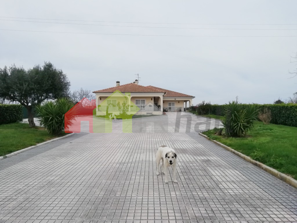
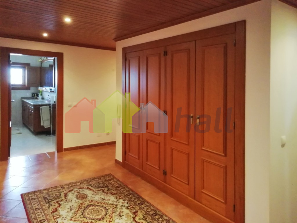
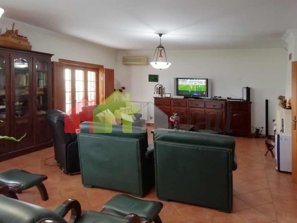
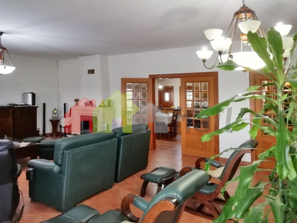
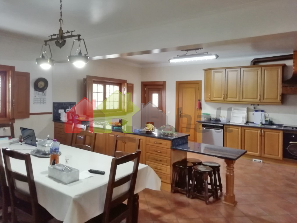
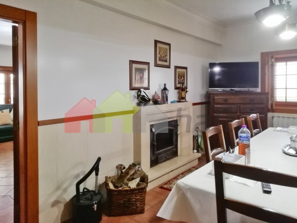
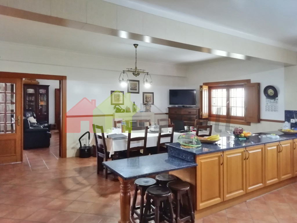
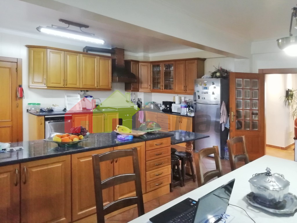
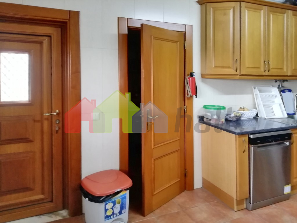
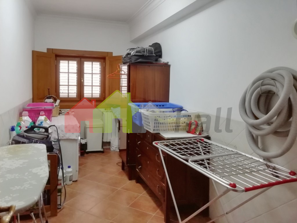
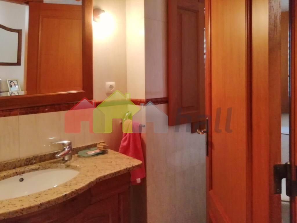
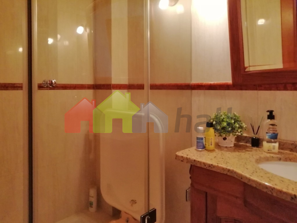
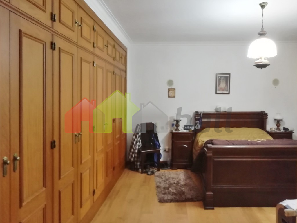
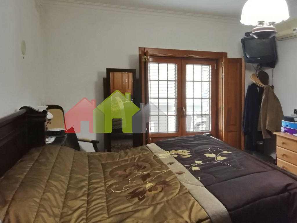
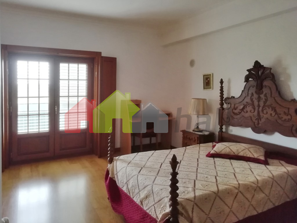
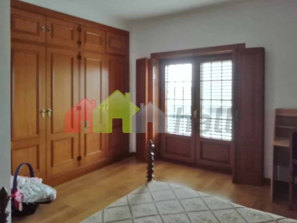
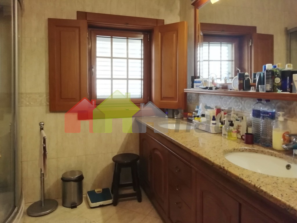
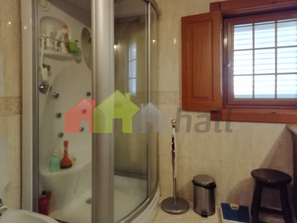
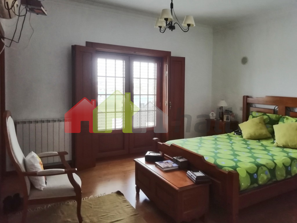
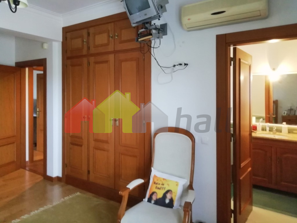
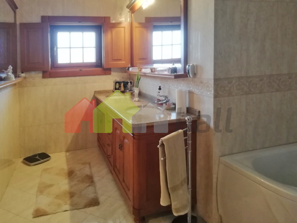
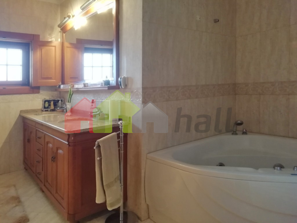
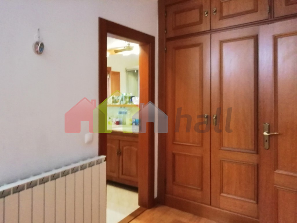
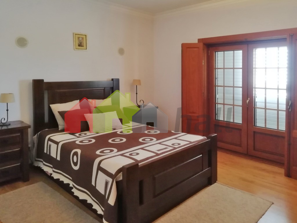
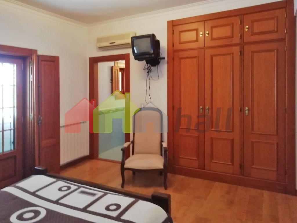
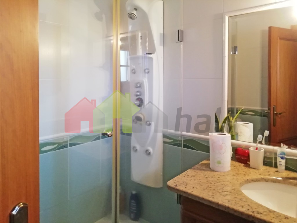
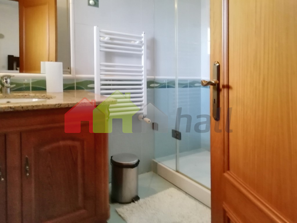
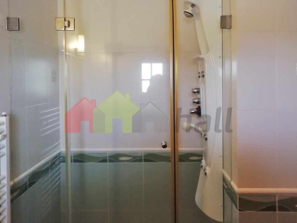
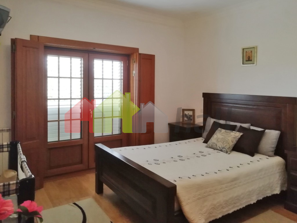
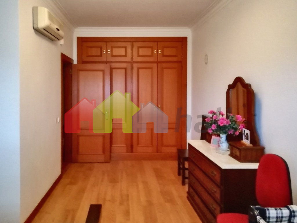
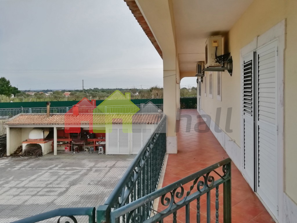
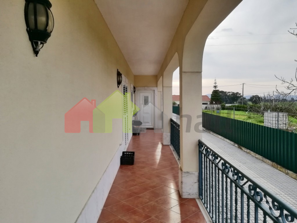
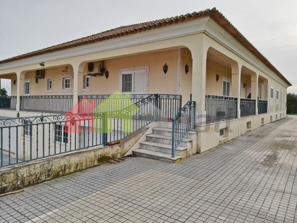
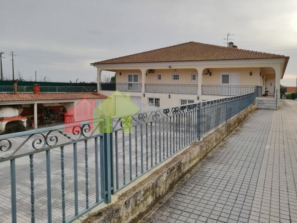
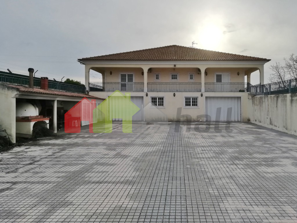
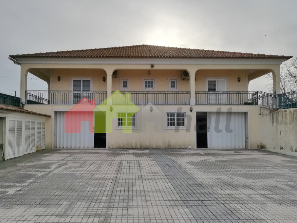
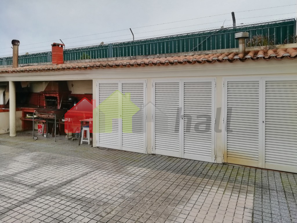
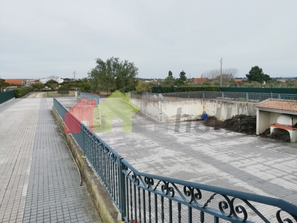
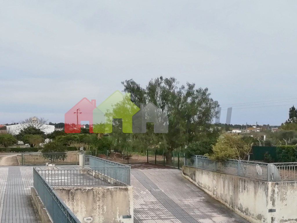
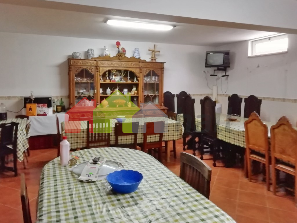
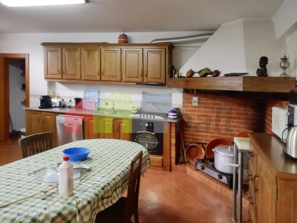
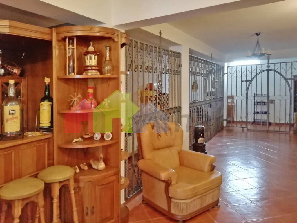
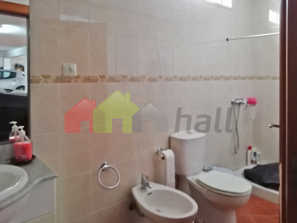
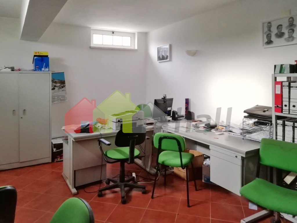
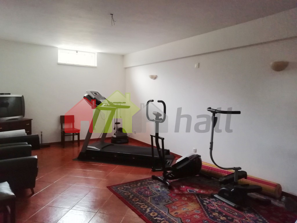
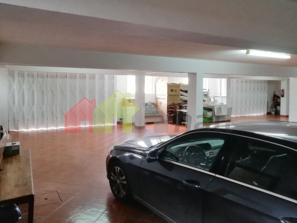
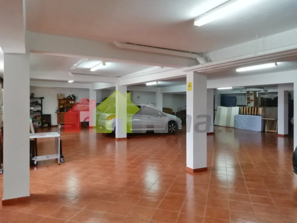
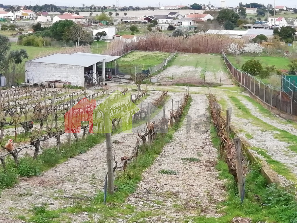
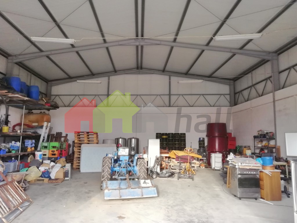
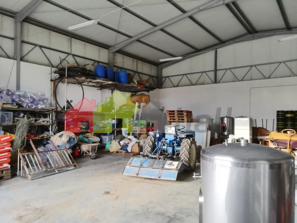
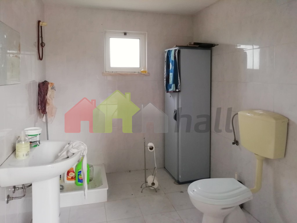
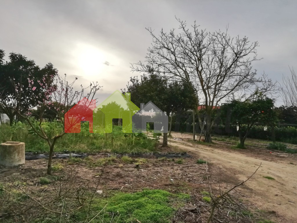
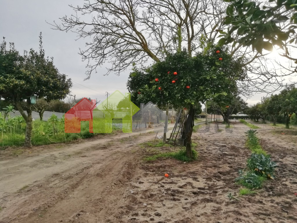
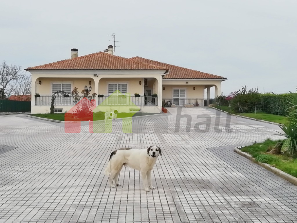
Description
Farm with 10,000 m2 with agricultural facilities and a single storey house of 412 m2 with a basement of 416 m2 near Golfe do Montado, Palmela.
The ground floor, with 412 m2, has air conditioning in all rooms, with 5 pieces of equipment for this purpose and also hot water radiators. The 60 m2 living room also has a bilateral fireplace, thus serving the dining area in an open space with the kitchen.
All bedrooms, as well as the large entrance hall, have very good wardrobe areas. Of the five bedrooms that make up this floor, three of them are suites, the other two bedrooms as well as the bathrooms also have good areas.
The 416 m2 basement consists of a leisure area containing the gym, office, wine cellar, typical Alentejo kitchen, a bathroom and a garage area with capacity for 6 vehicles.
The farm has gardens and cultivation areas.
In the leisure area outside the house, but in an attached space, there is a wood-burning oven, grills and installations with heating boilers and a diesel tank.
In the cultivation area there is a 236 m2 warehouse with 7.5 m high ceilings and a 4.75 m high automatic gate. It also has fruit trees, 2500 m2 of vineyards and two facilities for raising livestock and poultry houses.
Use Permit No. 318/04.
Energy Certificate: D.
Contact me and schedule a visit to this excellent property.
Vital Alves.
Ref: 006.193, property 272
Are you looking for financing through Home Credit or another form of financing? Our partner handles your process for you and free of charge.
Versatile Hall in Setúbal, real estate agency with AMI 14802
Characteristics
- Reference: 006.193.272
- State: Re-sale
- Price: 960.000 €
- Living area: 412 m2
- Land area: 10.000 m2
- Área de implantação: 416 m2
- Área bruta: 500 m2
- Rooms: 5
- Baths: 6
- Construction year: 2005
- Energy certificate: D
Divisions
Location
Simulador de Crédito
Contact
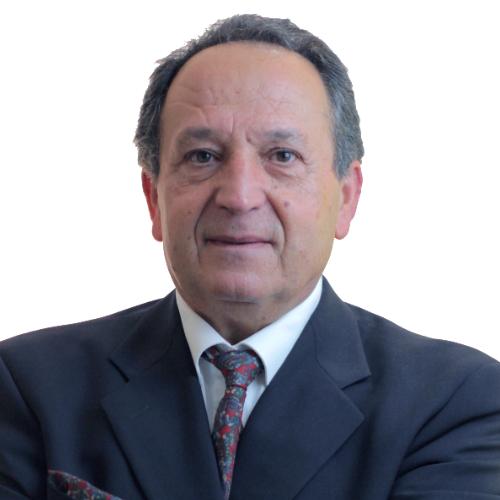
Vital AlvesSetúbal, Setúbal
- Saturno Versátil - Unip., Lda
- AMI: 14802
- vital.alves@hall.pt
- Praça do Brasil, Nº 1 B, 2900-285 SETÚBAL
- +351 917 503 718 (Call to national mobile network) / +351 265 402 239 (Call to national telephone network)
- +351917503718
Similar properties
- 3
- 2
- 178 m2
- 3
- 3
- 140 m2
