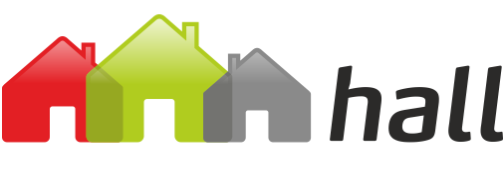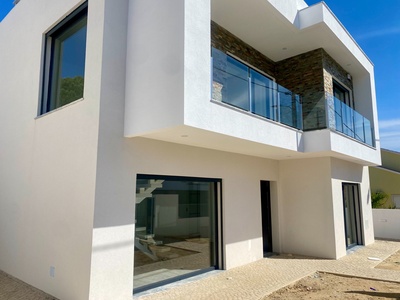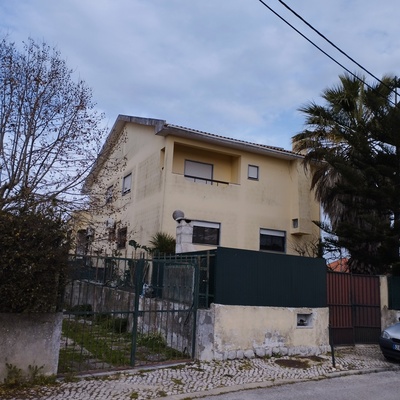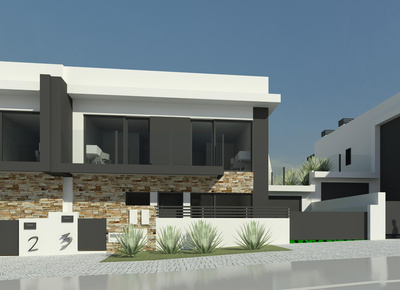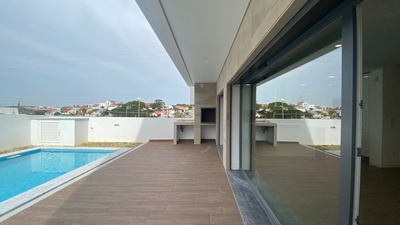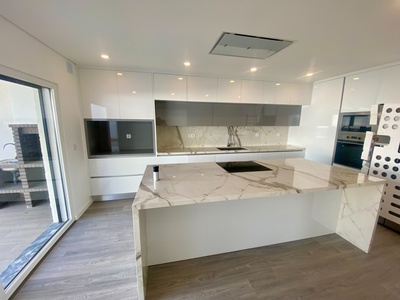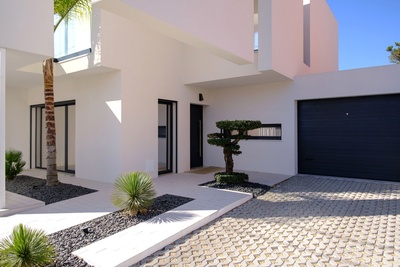3 bedroom house in Sobreda Almada, Charneca de Caparica e Sobreda
- House
- 4
- 3
- 203 m2
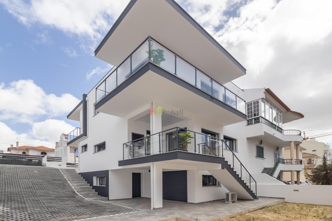
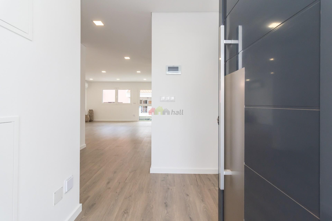
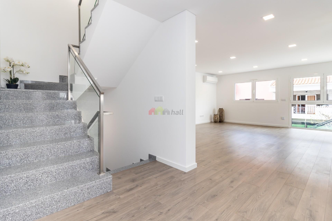
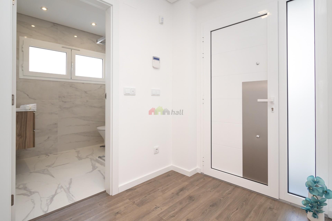
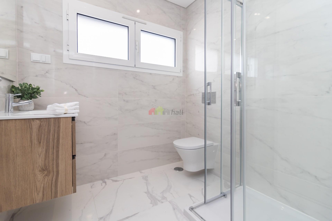
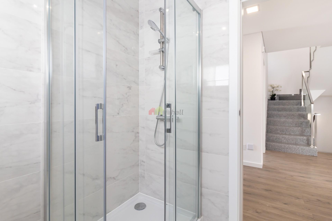
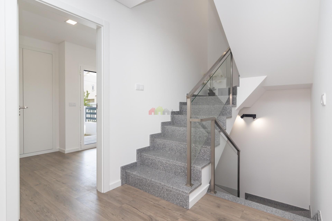
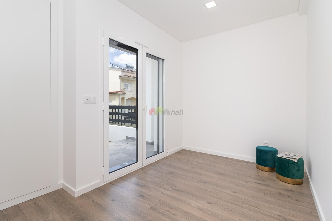
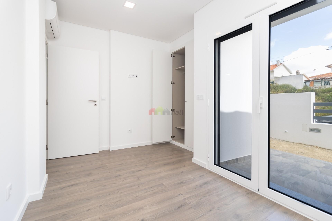
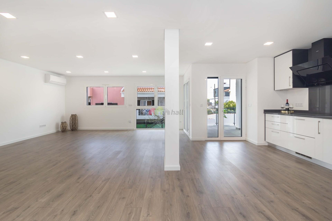
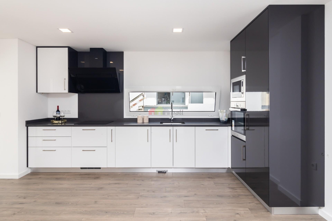
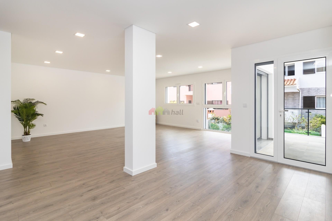
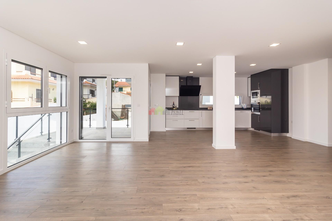
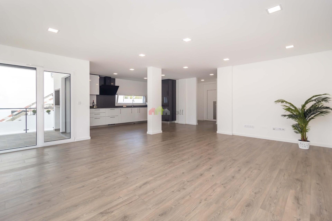
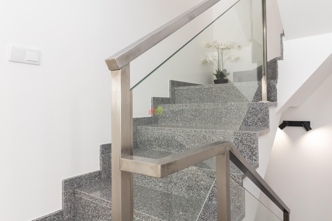
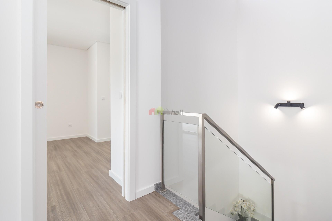
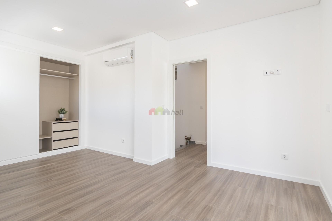
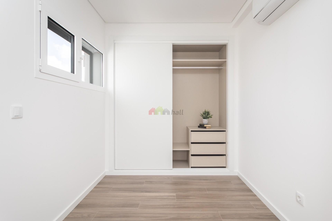
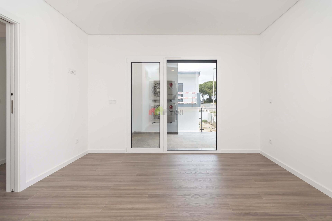
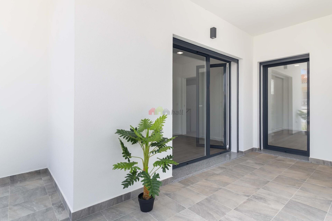
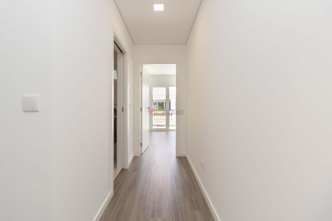
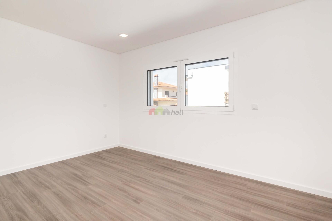
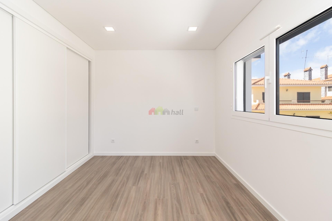
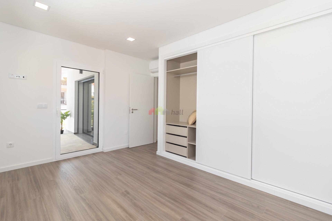
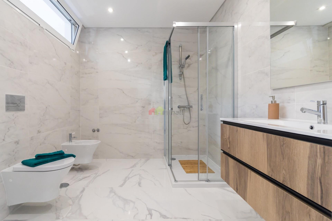
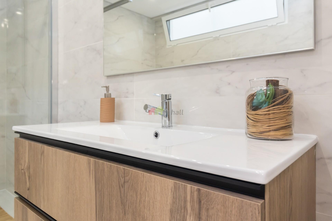
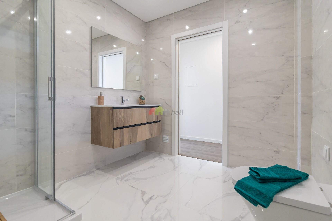
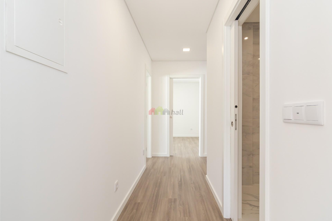
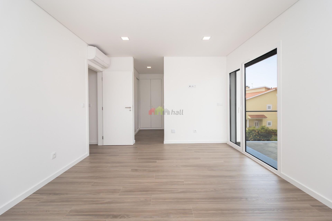
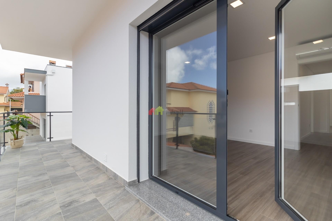
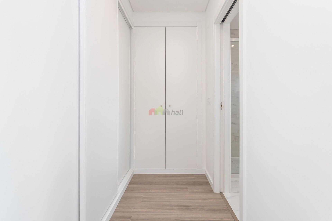
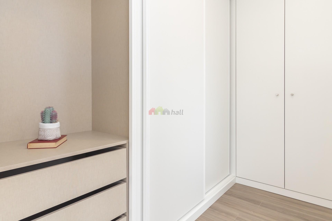
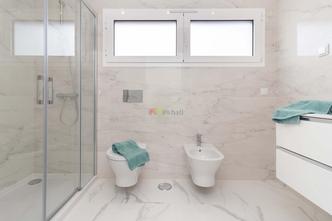
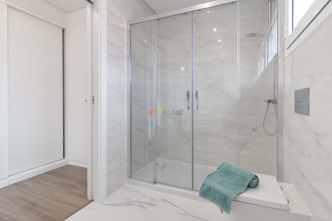
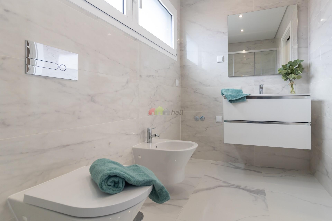
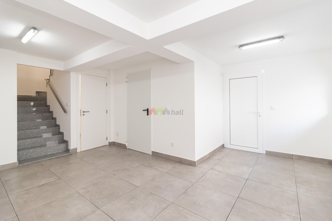
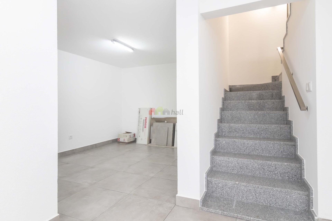
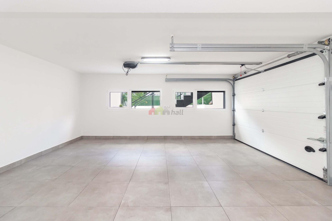
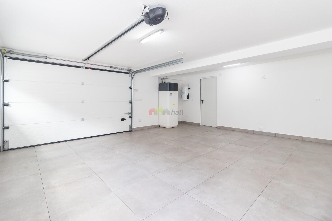
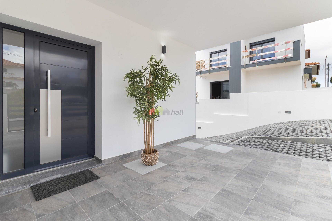
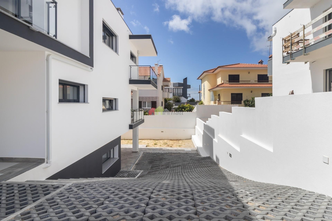
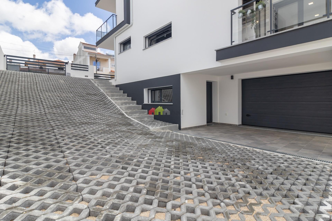
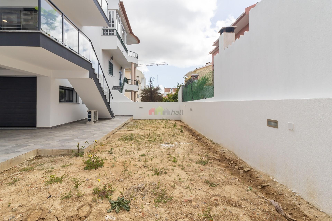
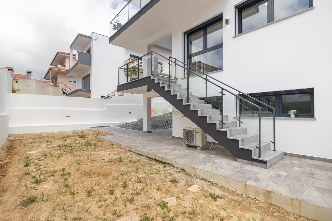
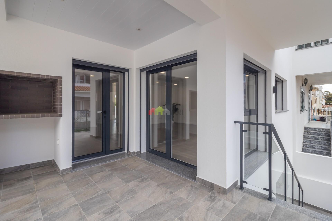
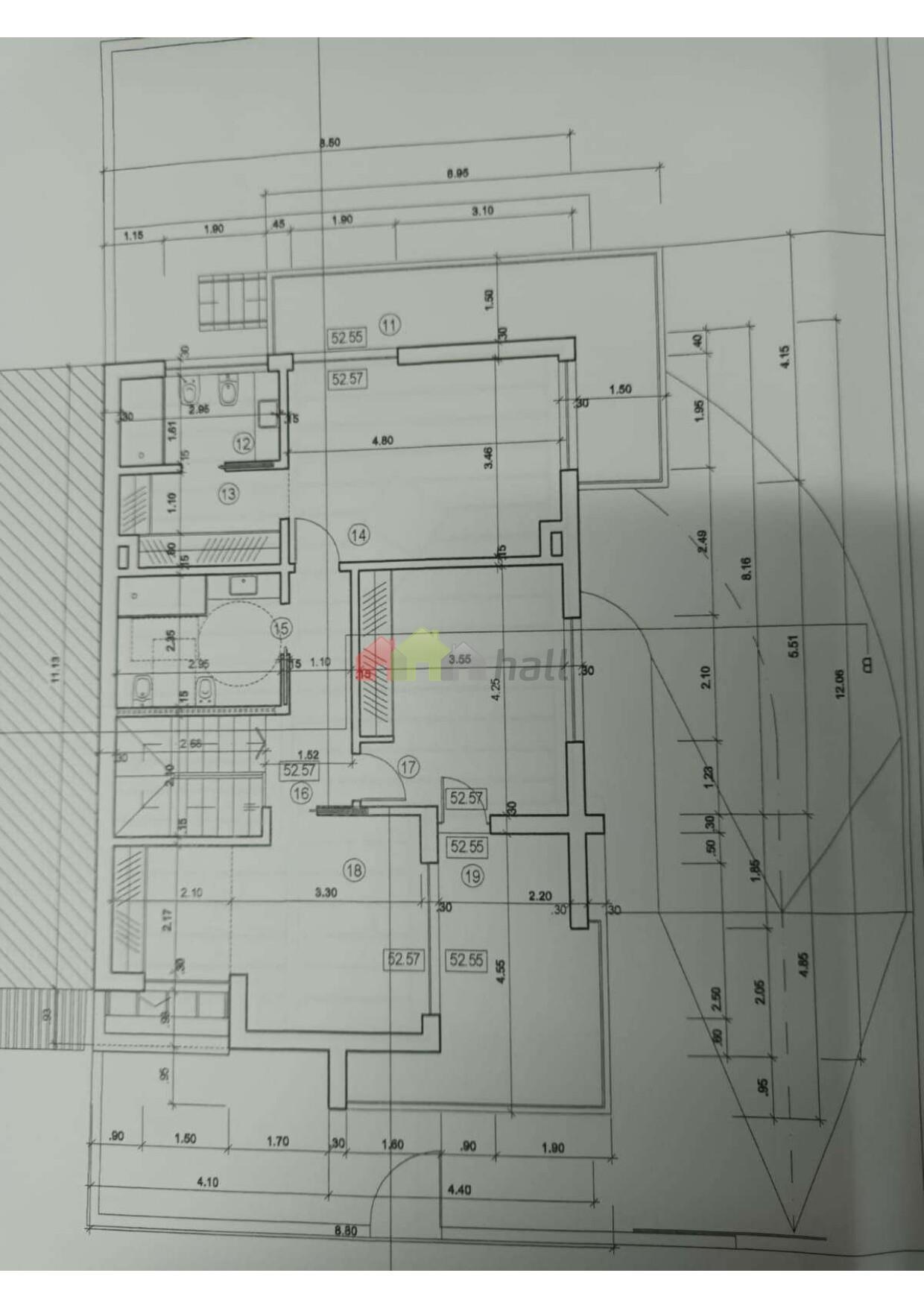
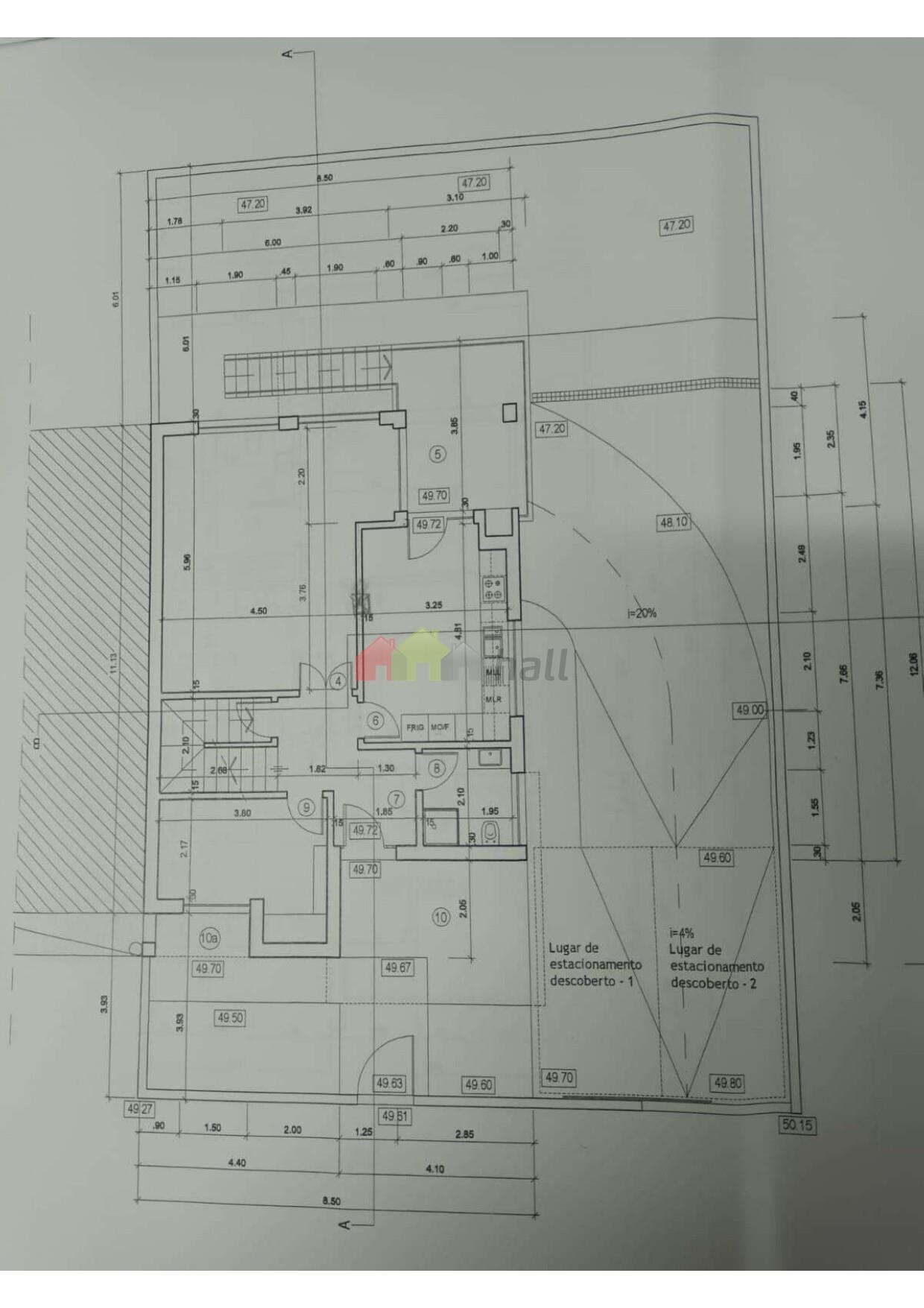
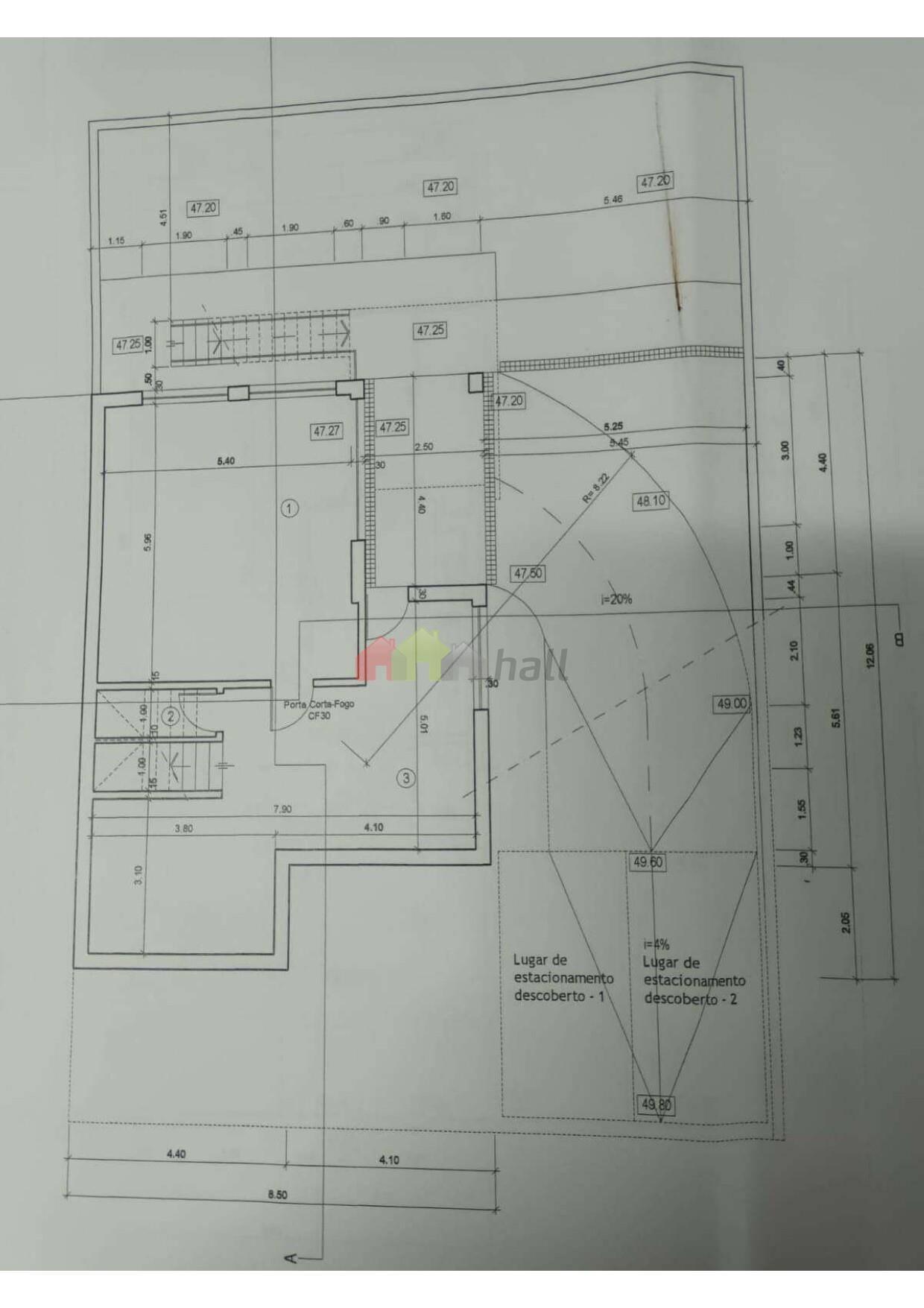
Description
3-storey house with 4 rooms and a useful area of 176 m2. On floor 0 we find an open space living room and kitchen of 47m2, which has plenty of light and direct access to the outside with a barbecue. This floor also has a guest bathroom and an office with a built-in wardrobe.
The 1st floor consists of 3 bedrooms, two of them measuring 15 m2 and 16 m2 and a common balcony measuring 13 m2, with built-in wardrobes, a suite measuring 16m2 with a balcony measuring 12m2. The first floor also has a bathroom with 7 m2 to support the two bedrooms.
On floor -1 we find a garage measuring 33 m2, which also has a large storage space measuring around 35 m2.
Outside we have a garden at the front of the house and at the back we have a permeable space measuring 23 m2.
The construction has pre-installation of air conditioning, solar panels, insulating roof covering and double-glazed frames, which gives it good thermal and acoustic performance.
WILL YOU NEED BANK FINANCING?
If so, what is your option, lower spread or lower installment?
A “Lower Spread” does not always make you pay less for your bank loan.
In addition to professional support before, during and after the acquisition of your future property, we can also help you choose the best financing solution.
Our group is authorized by the Bank of Portugal, through the company Versátil Casto (Credit Intermediary nº 4199), to provide a financial consultancy service, which guarantees that you will have several credit proposals duly explained, in order to make a conscious and profitable.
This Financial Consultancy service is completely free for you, consider it as a way of welcoming you to a business relationship that we will do everything we can to ensure that it lasts and that you can recommend it to your friends.
Characteristics
- Reference: 023.908.503
- State: New
- Price: 545.000 €
- Living area: 203 m2
- Land area: 294 m2
- Área de implantação: 88 m2
- Área bruta: 254 m2
- Rooms: 4
- Baths: 3
- Construction year: 2024
- Energy certificate: A
Divisions
Location
Simulador de Crédito
Contact

Guilherme FaustinoSetúbal, Seixal
- Horizonte Inesgotável
- AMI: 19280
- guilherme.faustino@hall.pt
- Rua Bartolomeu Perestrelo, 12, Loja 3, 2840-240 SEIXAL
- +351 928 056 602 (Call to national mobile network) / +351 212 483 904 (Call to national telephone network)
Similar properties
- 4
- 3
- 157 m2
- 3
- 2
- 137 m2
- 4
- 4
- 169 m2
- 4
- 3
- 130 m2
