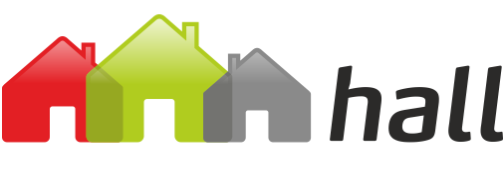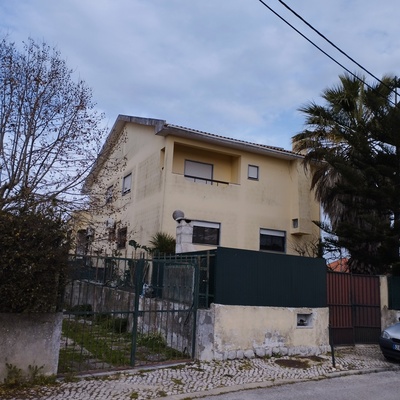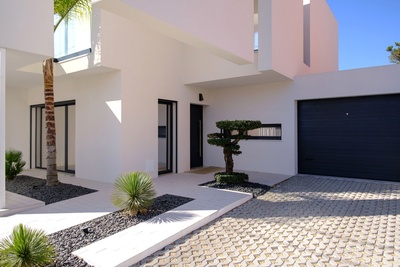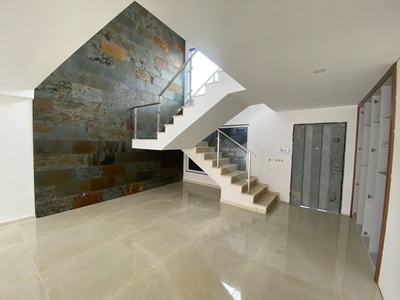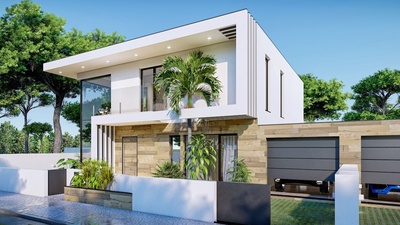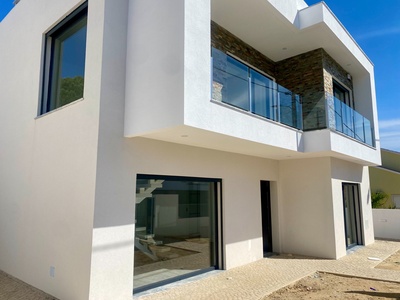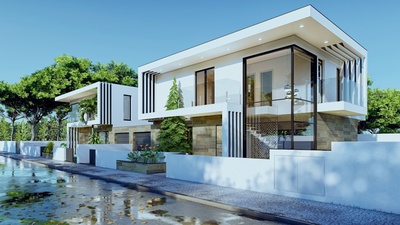Detached T4 house under construction in Charneca da Caparica Almada, Charneca de Caparica e Sobreda
- House
- 4
- 5
- 210 m2
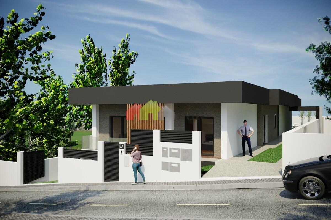
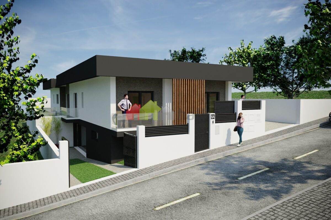
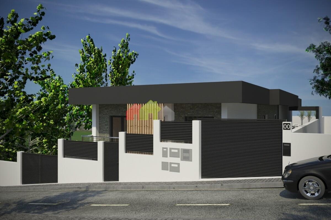
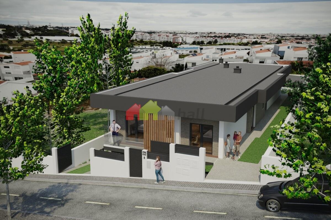
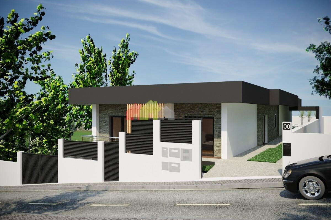
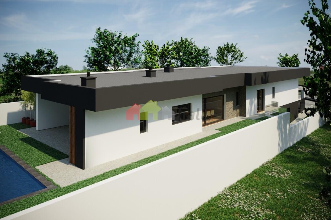
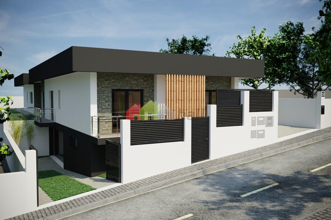
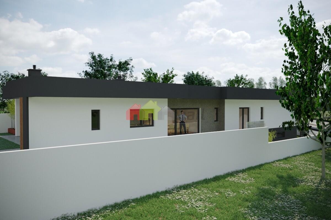
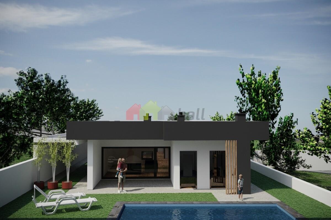
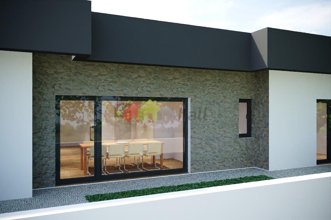
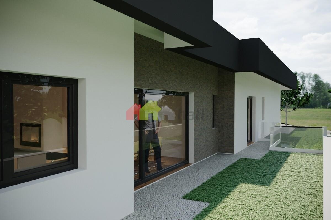
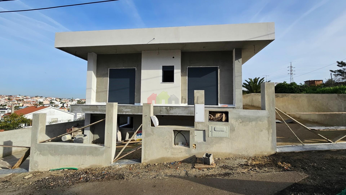
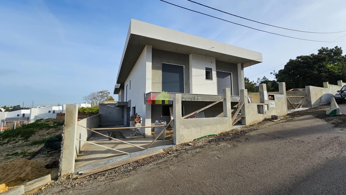
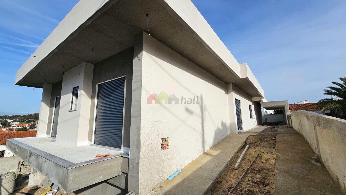
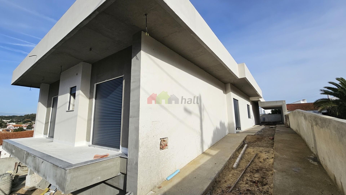
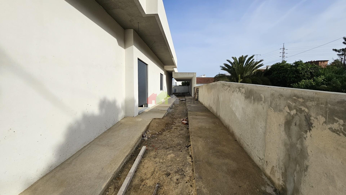
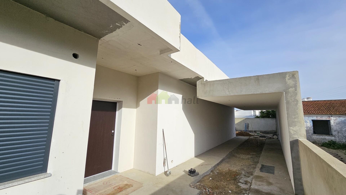
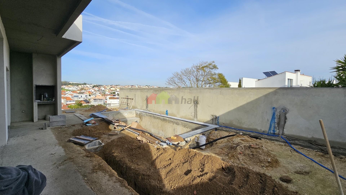
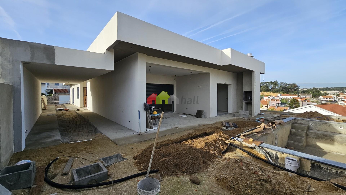
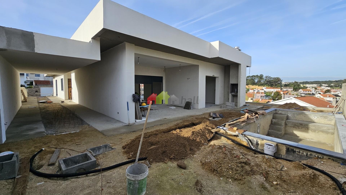
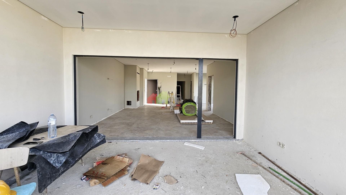
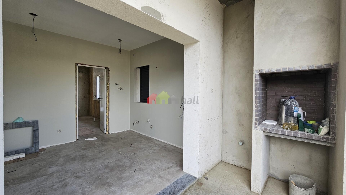
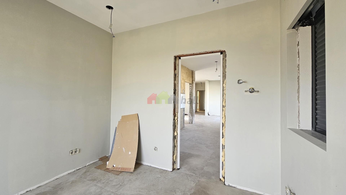
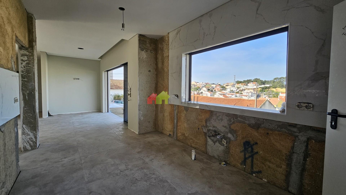
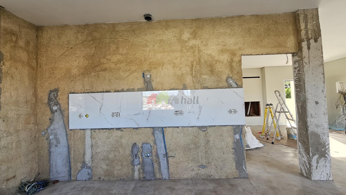
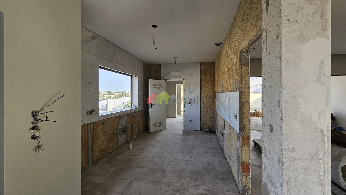
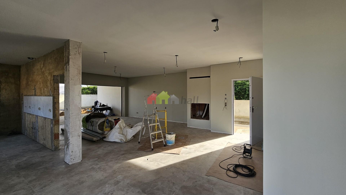
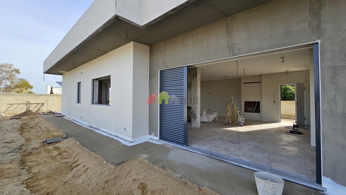
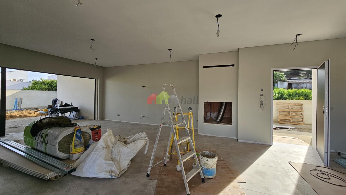
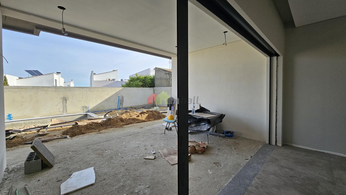
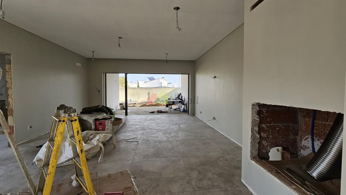
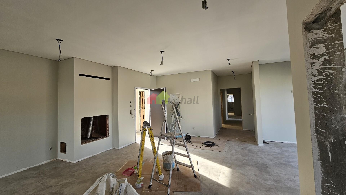
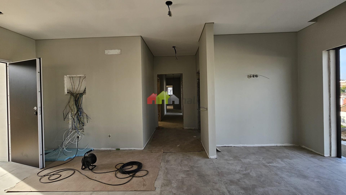
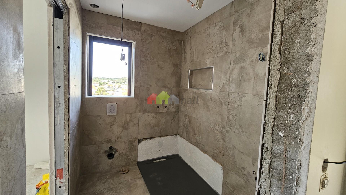
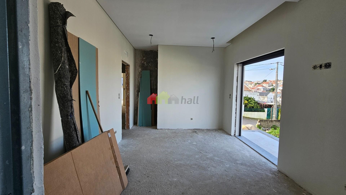
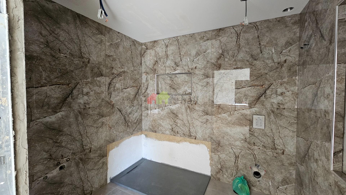
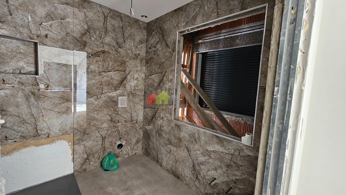
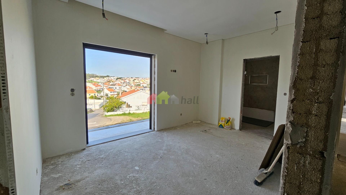
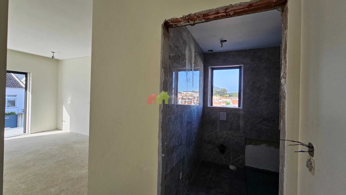
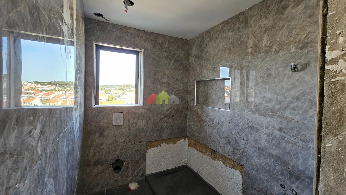
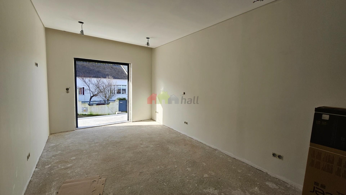
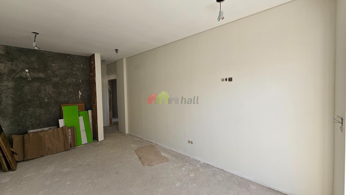
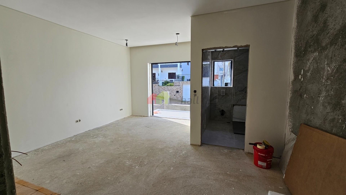
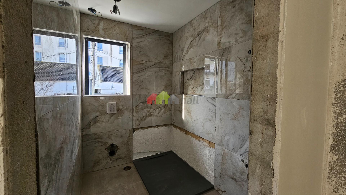
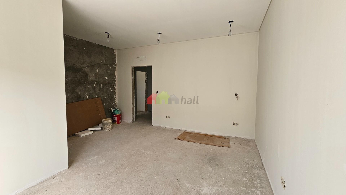
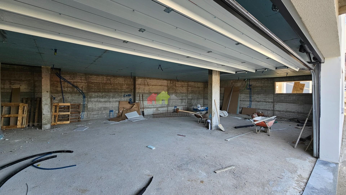
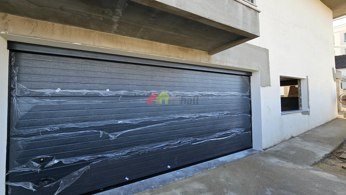
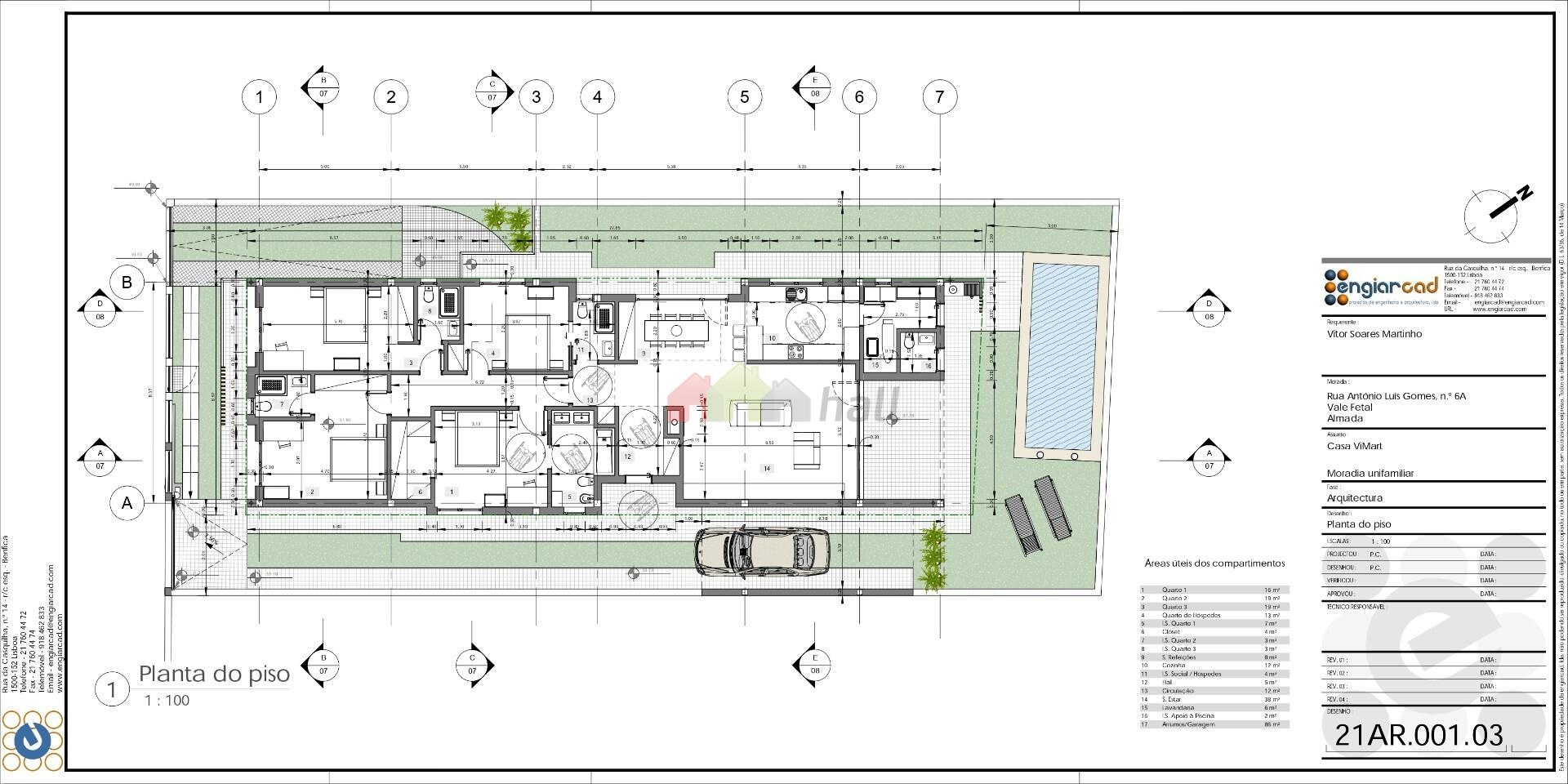
Description
Detached single storey house with 5 rooms located in Charneca da Caparica under construction and expected to be completed in March 2024.
Located in a harmonious residential area with excellent sun exposure, 10 minutes from the beaches of Costa da Caparica and 15 minutes from Lisbon.
Comprising two floors on a 534m² plot and with 300m² of gross construction area, this is a house with 210m² of useful space.
The spacious entrance hall leads us into a large open space consisting of two rooms, a 38m² living room and an 8m² dining room, the fireplace makes everything much more welcoming. It also has a 12m² kitchen with granite countertops, generously equipped with hob, oven, extractor fan and microwave, with access to the 6m² laundry area.
When it's time to rest, you can count on 4 suites with built-in wardrobes and balconies. The bedrooms are 13m² with a 4m² bathroom, two are 19m² with 3m² bathrooms and finally the main bedroom is 16m² with a 4m² closet and a 7m² bathroom.
Outside you will have plenty of space to relax by the pool alongside a garden that will also have a barbecue as well as a dining space and to make it even more comfortable there will be a 2m² toilet.
In addition to parking with a carport that will house two vehicles, you can also count on an 86 m² garage, here you can store your vehicles or enjoy another leisure room or simply storage.
The property was designed to facilitate movement for people with reduced mobility, all doors are 90 cm wide which will make all areas accessible without a single step hindering it.
The house also has a solar panel, PVC frames with double glazing, tilt-and-turn windows and electric shutters, pre-installation of air conditioning and a false ceiling with LED lighting. The flooring in the bedrooms is made of floating floors, in the kitchen and bathrooms it has a porcelain coating, giving it superior quality finishes.
WILL YOU NEED BANK FINANCING?
If so, what is your option, lower spread or lower installment?
A “Lower Spread” does not always make you pay less for your bank loan.
In addition to professional support before, during and after the acquisition of your future property, we can also help you choose the best financing solution.
Our group is authorized by the Bank of Portugal, through the company Versátilelenco (Credit Intermediary nº 4199), to provide a financial consultancy service, which guarantees that you will have several credit proposals duly explained, in order to make a conscious and profitable decision. .
This Financial Consultancy service is completely free for you, consider it as a way of welcoming you into a business relationship that we will do everything we can to ensure that it lasts and that you can recommend it to your friends.
Characteristics
- Reference: 023.898.502
- State: Construction
- Price: 850.000 €
- Living area: 210 m2
- Land area: 534 m2
- Área de implantação: 208 m2
- Área bruta: 300 m2
- Rooms: 4
- Baths: 5
- Construction year: 2024
- Energy certificate: A
Divisions
Location
Simulador de Crédito
Contact

David OliveiraSetúbal, Seixal
- Horizonte Inesgotável
- AMI: 19280
- david.oliveira@hall.pt
- Rua Bartolomeu Perestrelo, 12-lj3, 2840-240 SEIXAL
- +351 919 822 714 (Call to national mobile network) / +351 212 483 904 (Call to national telephone network)
Similar properties
- 3
- 2
- 137 m2
- 4
- 4
- 200 m2
- 4
- 3
- 157 m2
