6 bedroom house with 231m2 in Fanqueiro, Loures Loures, Loures
- House
- 5
- 3
- 154 m2
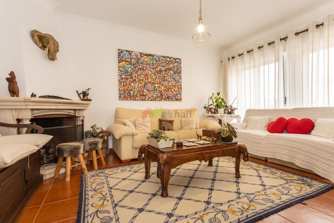
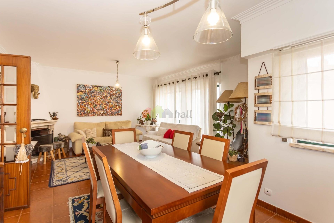
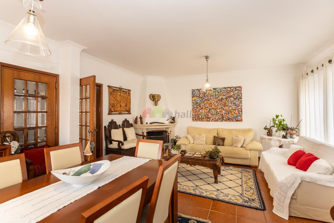
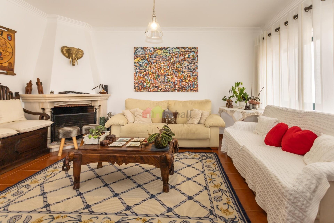
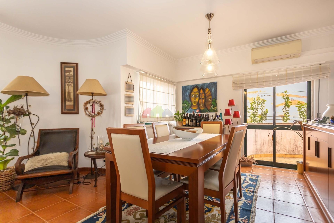
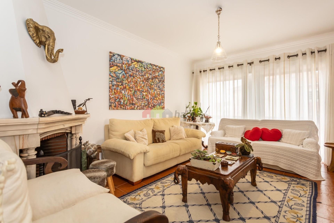
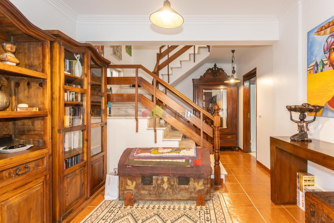
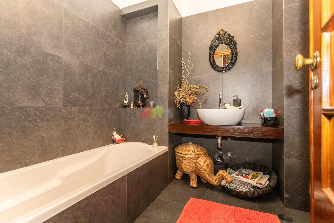
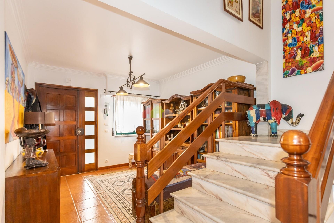
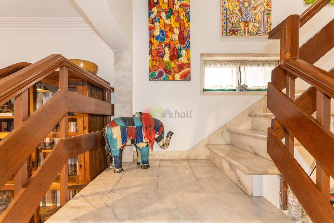
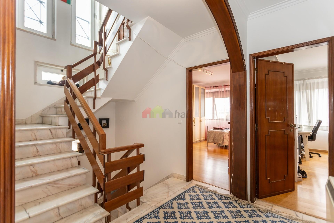
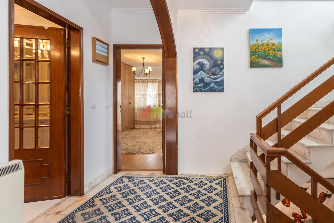
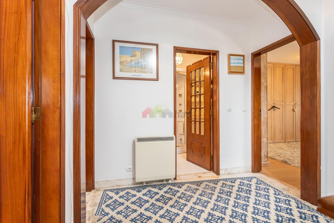
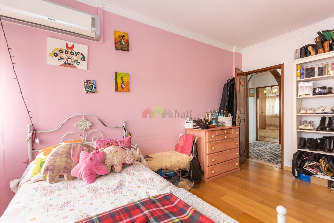
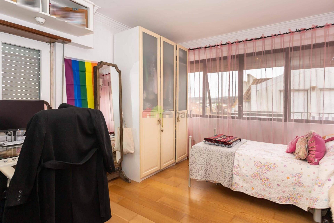
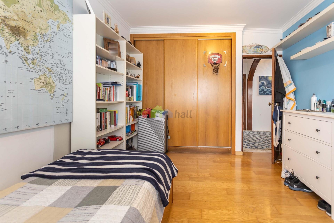
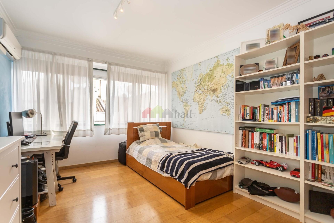
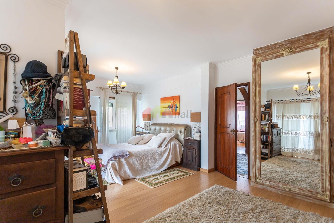
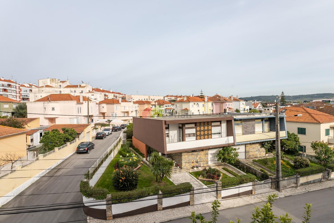
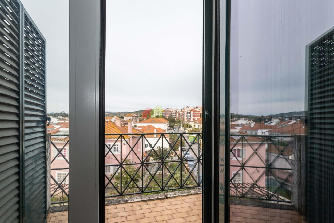
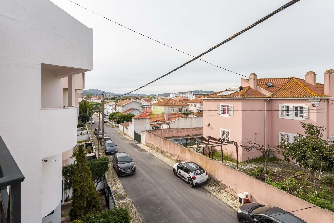
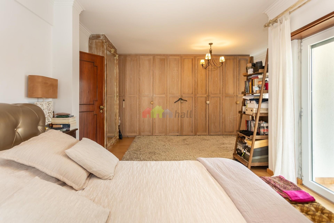
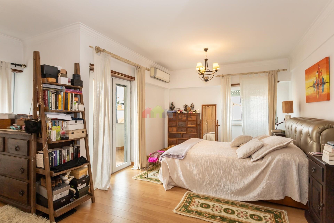
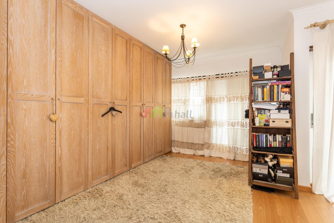
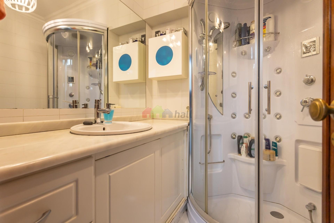
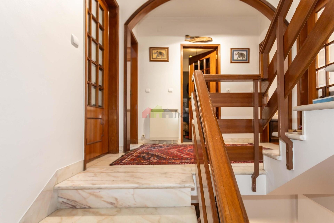
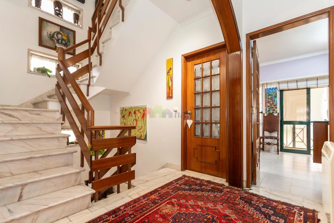
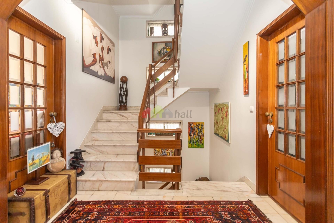
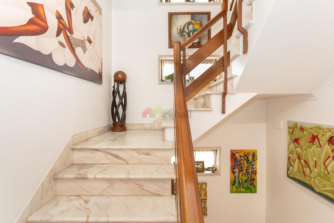
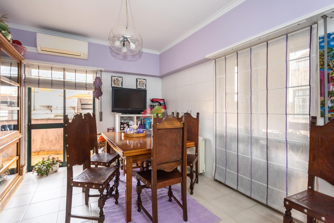
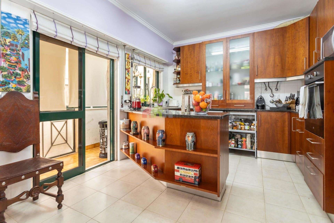
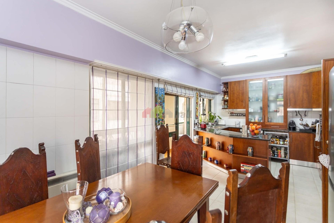
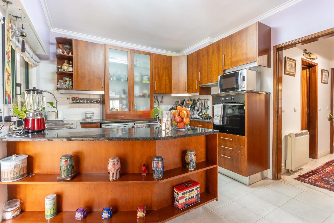
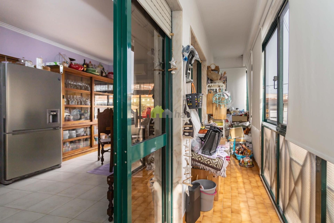
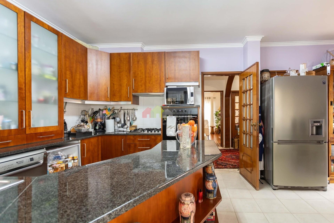
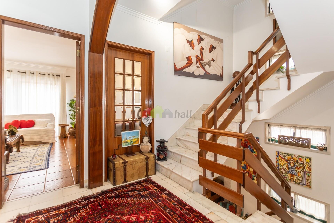
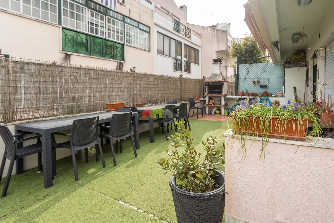
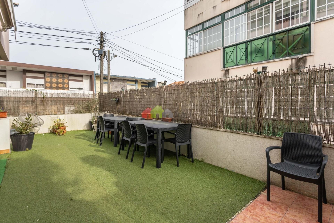
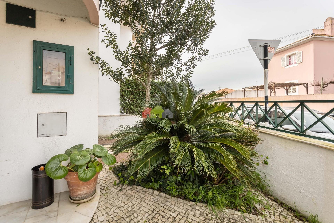
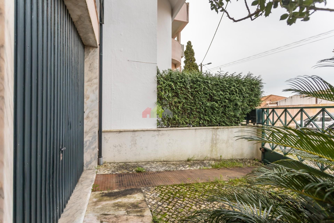
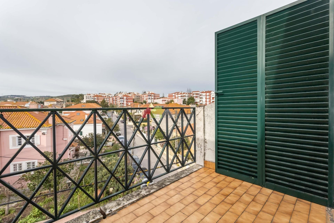
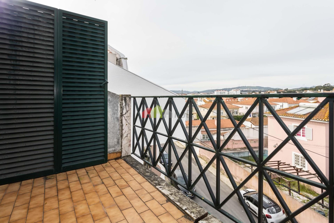
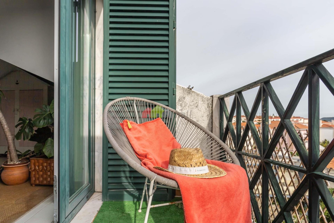
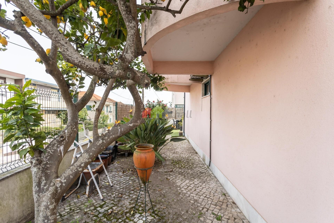
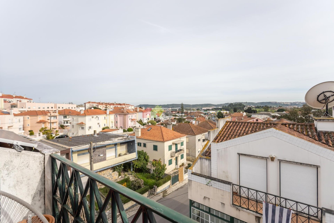
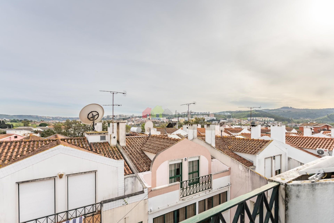
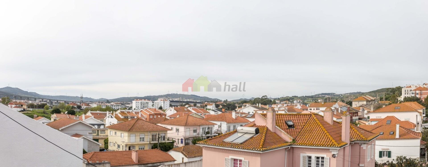
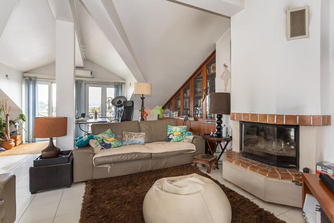
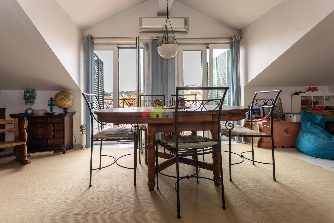
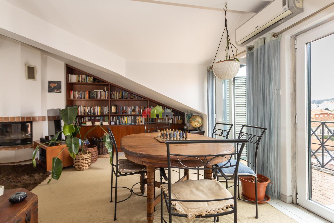
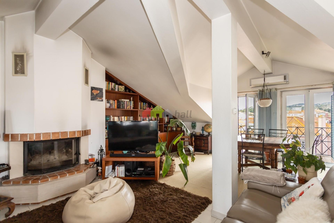
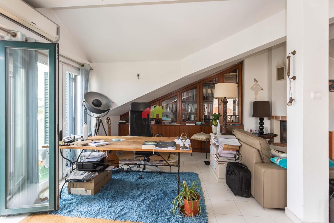
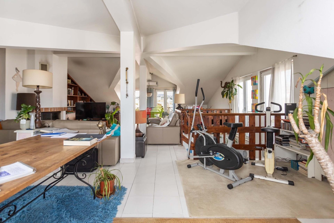
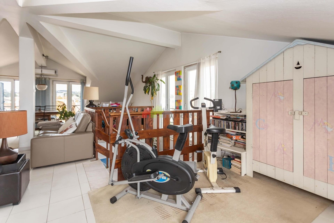
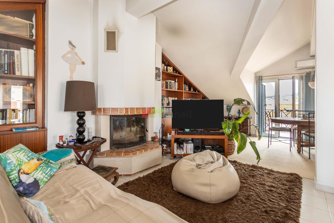
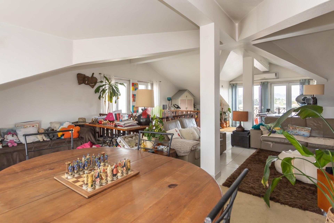
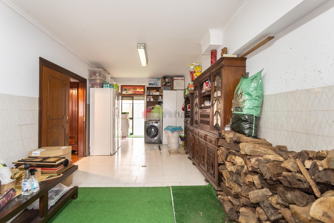
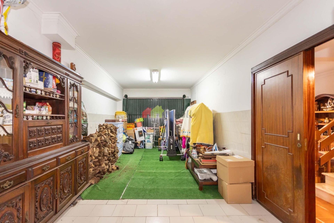
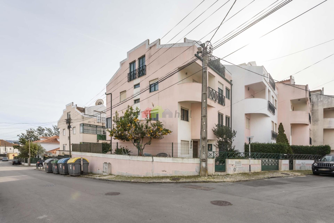
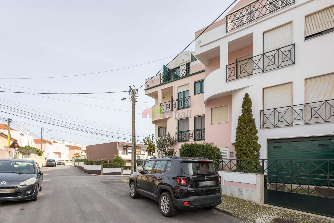
Description
Located in a noble and extremely quiet area on the outskirts of Lisbon, this magnificent villa offers a perfect balance between refinement, comfort and convenience. Located just 500 meters from Pingo Doce de Loures and about 4 km from important points of interest such as Hospital Beatriz Ângelo, Ikea and Loures Shopping. This property provides sophisticated urban living with the serenity of nature nearby.
Main features:
- Exceptional Location: Just 15 km from Lisbon Airport, the University City and the Center of Lisbon, with convenient access by public transport due to having a bus stop just 10 meters from the house.
- Contemporary and Comfortable Design: This 3-storey house has a gross construction area of 231 m2, located on a plot of 172.5 m2, with a charming 95 m2 patio for moments of leisure and outdoor gatherings.
-Energy amenities: Equipped with air conditioning, photovoltaic panels for energy efficiency and two cozy fireplaces for the colder months.
Distribution of Spaces:
-Top Floor: A large open space of 55 m2, ideal for meditating, working, gym or family leisure. With 2 balconies, one of which offers a privileged view of the sunrise.
- 2nd floor: Comprising 2 bedrooms of 14 m2 each, a master bedroom with dressing room of approximately 25 m2 and a charming balcony,
- 1st floor: Features a fully equipped kitchen joined to a 20 m2 pantry, served by 2 balconies, one of which has a fully enclosed awning for greater convenience. The family room, measuring around 40 m2, has a cozy fireplace and another balcony, benefiting from excellent sun exposure.
-Floor 0: This level includes a spacious garage for 2 cars, an additional 11 m2 bedroom, a complete bathroom and direct access to the garden area, barbecue and social area for outdoor entertainment.
-Basement: Offers the future possibility of using the entire area of the house, providing potential for expansion or adaptation according to the owner's needs.
This house can be converted into 16 bedrooms, making it a great real estate asset with a gross profitability of over 14% per year.
Mark your visit!
Characteristics
- Reference: 019.929.001
- State: Re-sale
- Price: 547.000 €
- Living area: 154 m2
- Land area: 172 m2
- Área de implantação: 77 m2
- Área bruta: 231 m2
- Rooms: 5
- Baths: 3
- Construction year: 2001
- Energy certificate: C
Divisions
Location
Contact
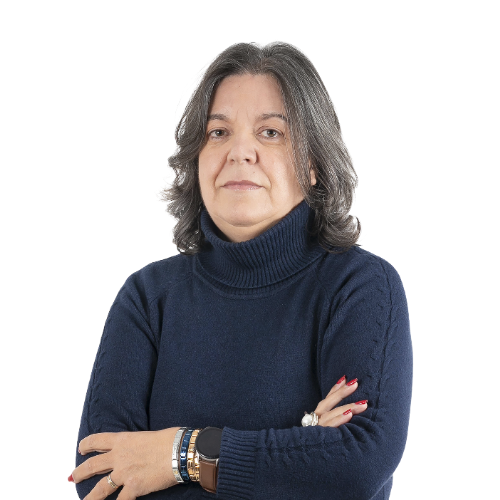
Teresa DelgadoSetúbal, Palmela
- Horizonte Inesgotável
- AMI: 19280
- teresa.delgado@hall.pt
- Avenida Natália Correia (Urbanização Villas Serena), Lote 198, Bloco F, Loja 12, 2955-098 PINHAL NOVO
- +351 935 004 221 (Call to national mobile network) / +351 212 483 904 (Call to national telephone network)
- +351935004221
