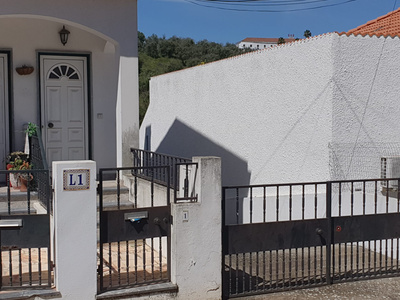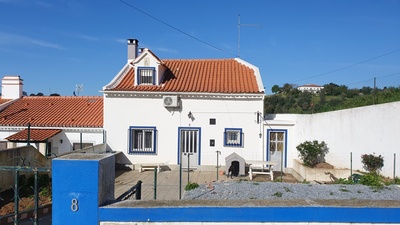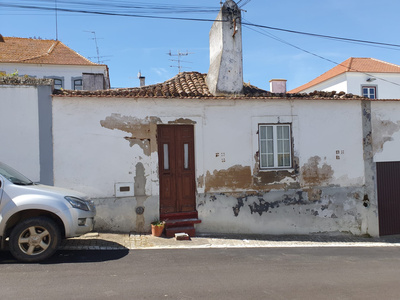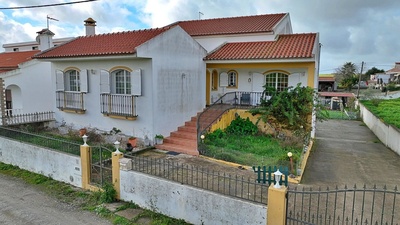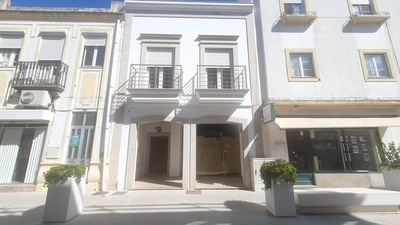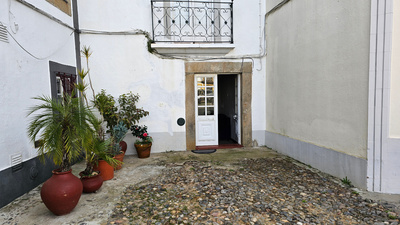3 bedroom house in Montemor-o-Novo with ground floor and 1st floor Montemor-o-Novo, N.S. da Vila, N.S. do Bispo e Silveiras
- House
- 3
- 3
- 155 m2
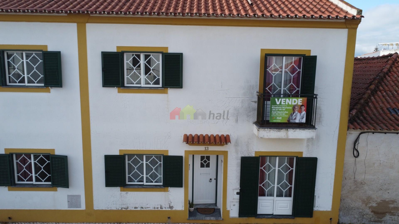
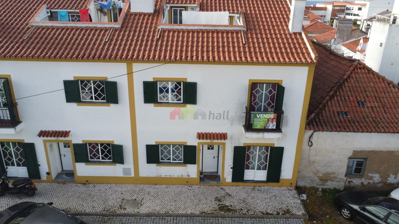
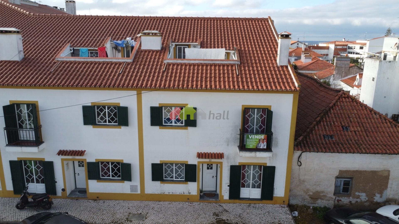
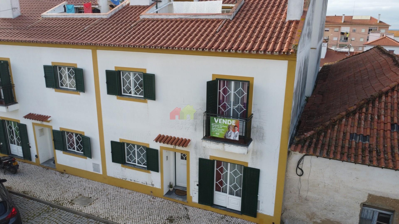
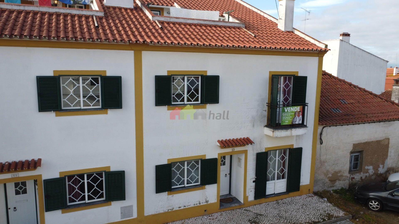
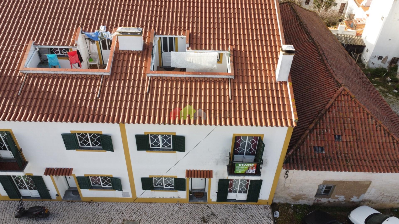
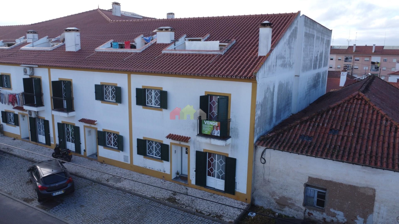
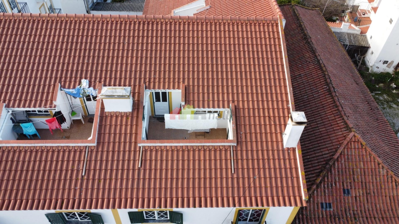
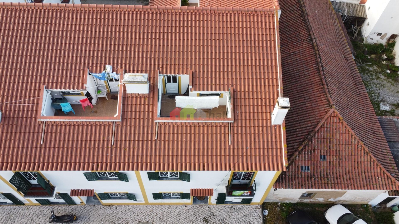
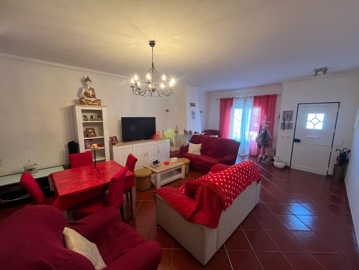
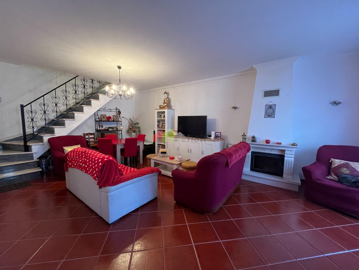
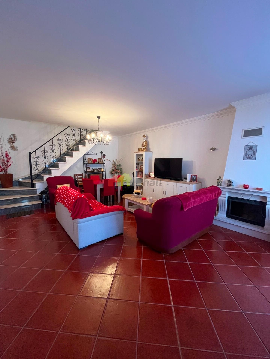
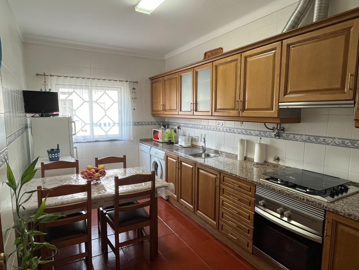
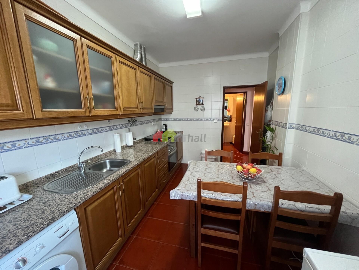
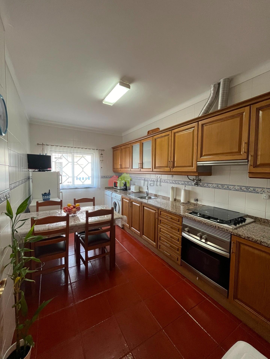
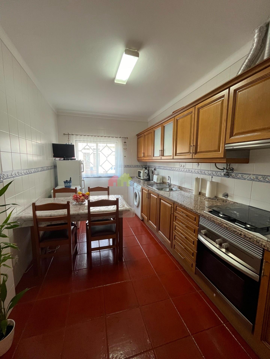
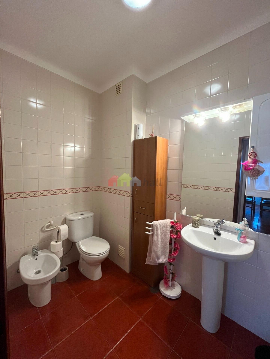
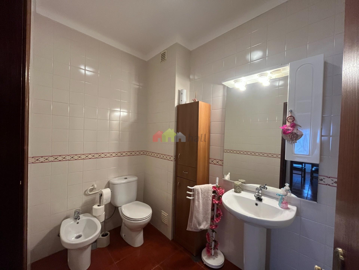
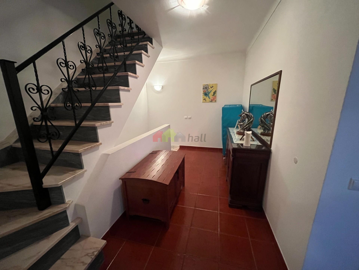
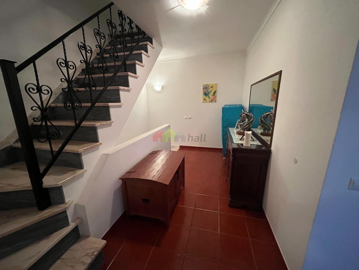
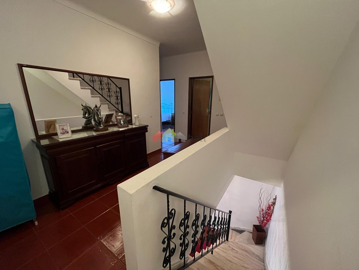
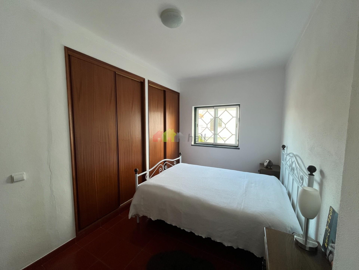
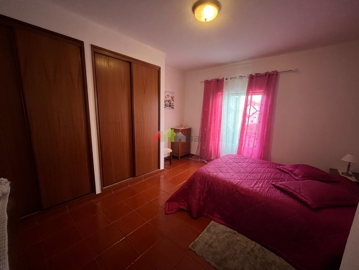
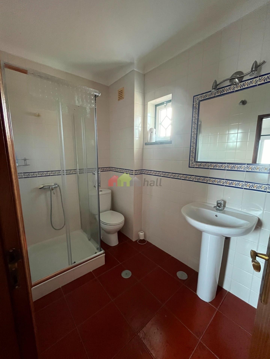
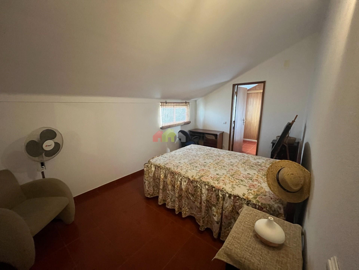
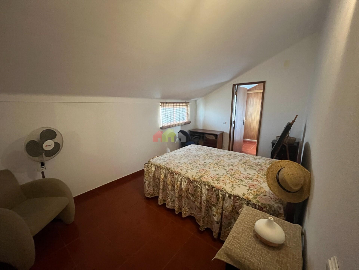
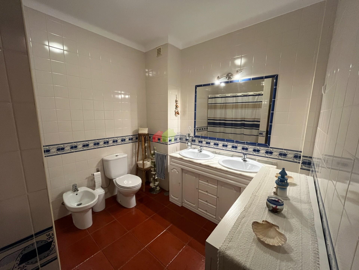
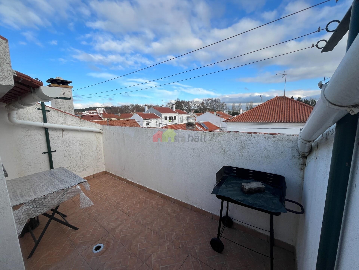
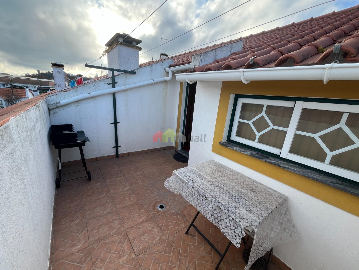
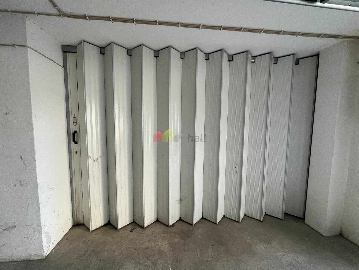
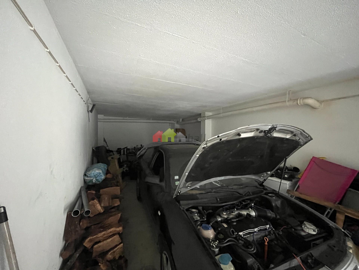
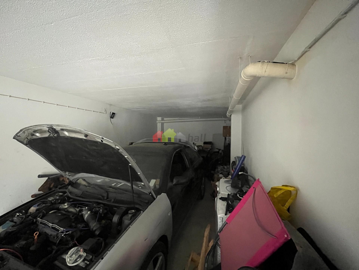
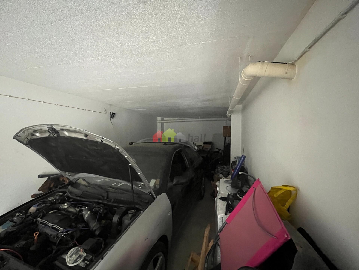
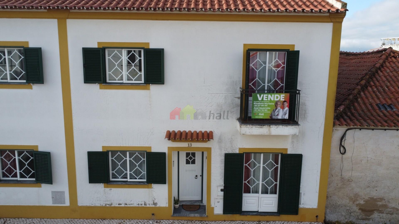
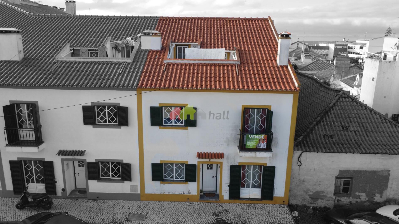
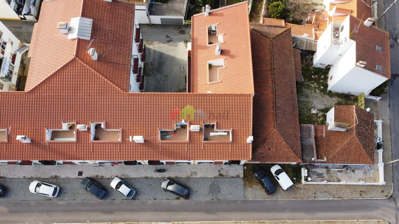
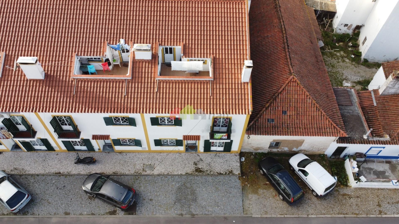
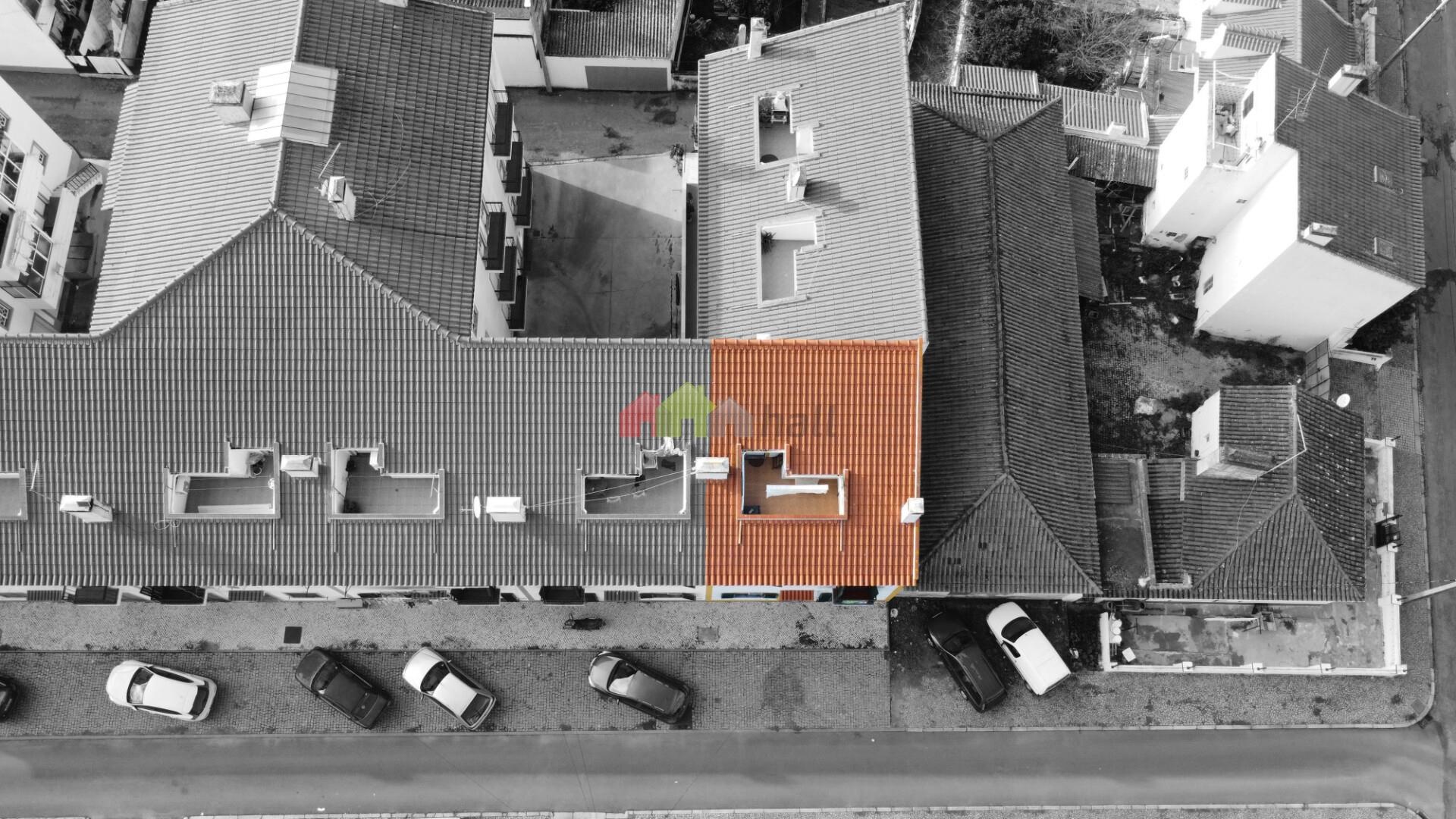
Description
In the central area of the city of Montemor-o-Novo, close to services and commerce, this villa offers the perfect combination of comfort, location and leisure.
House with a total area of 155 m2, distributed between the ground floor, 1st floor and attic and also a garage with 32 m2.
On the ground floor we find a large living room with fireplace and stove, WC to support the social area of the house, kitchen equipped with upper and lower furniture, gas hob, oven, extractor fan and water heater, and also a pantry.
Access to the private area of the house is via an interior staircase covered in marble and cast iron, in which you will find 2 bedrooms of excellent size, both with built-in wardrobes and one of them with a balcony, and a large bathroom. bathroom with bathtub.
On the top floor you will find a suite with stunning views over the city of Montemor-o-Novo, through a terrace.
The house also has a garage with access only from the outside and piped gas.
Lisbon is approximately 1 hour away, with the exit/entrance of the A6 3 minutes from the city of Montemor-o-Novo, this is the Portuguese city in the district of Évora (Unesco World Heritage Site, since 1986), an ideal location to establish roots.
Don't miss this opportunity and book your visit!
Characteristics
- Reference: 014.577.048
- State: Re-sale
- Price: 199.000 €
- Living area: 155 m2
- Área bruta: 188 m2
- Rooms: 3
- Baths: 3
- Construction year: 2003
- Energy certificate: D
Divisions
Location
Contact
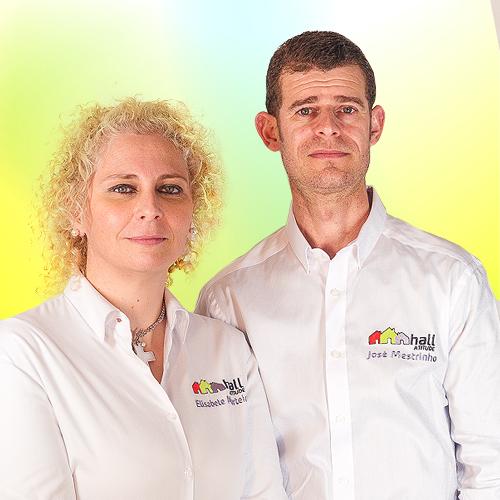
José & Elisabete MurteiraÉvora, Arraiolos
- Coração Puro-Mediação Imobiliária, lda
- AMI: 9377
- murteira.mestrinho@hall.pt
- Rua Santo Condestável n.º 21, 7040-059 Arraiolos
- +351 917 286 355 (Call to national mobile network) / +351 965 764 861 (Call to national telephone network)
Similar properties
- 3
- -
- 140 m2
- 2
- 1
- 61 m2
- 2
- -
- 48 m2
- 3
- 2
- 183 m2
- 4
- 3
- 203 m2
- 3
- 1
- 92 m2

