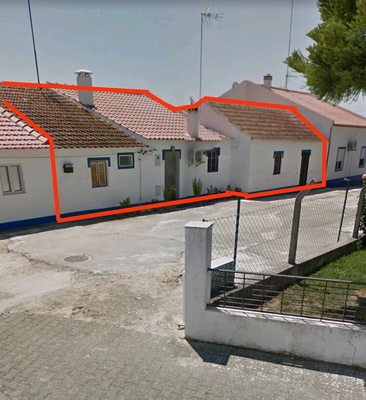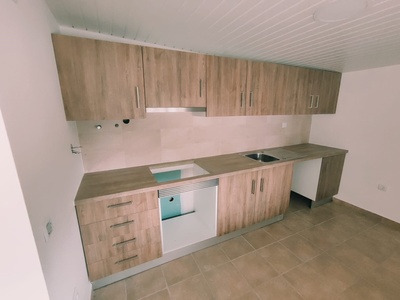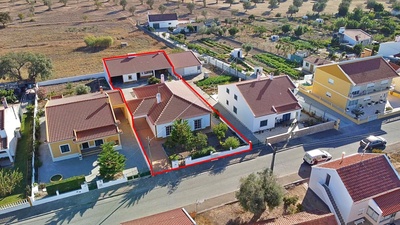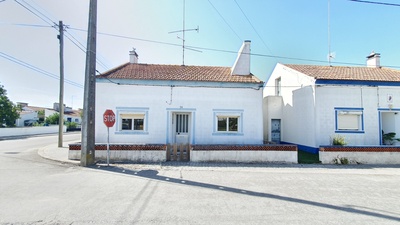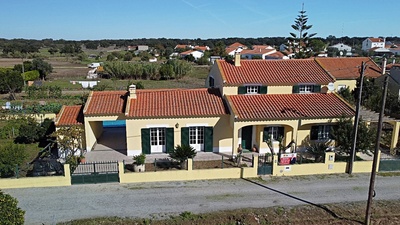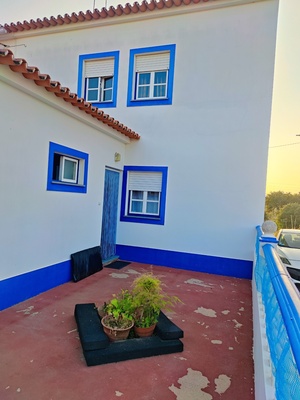House T2 - Foros Vale Figueira Montemor-o-Novo, Foros de Vale Figueira
- House
- 2
- 1
- 113 m2
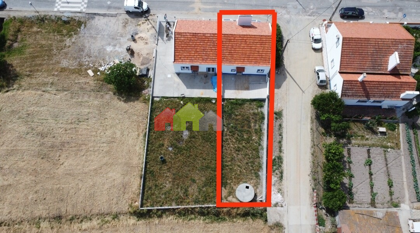
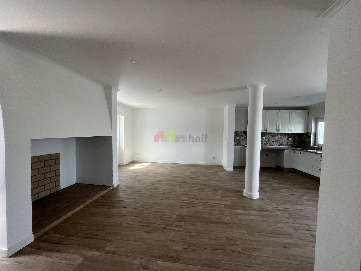
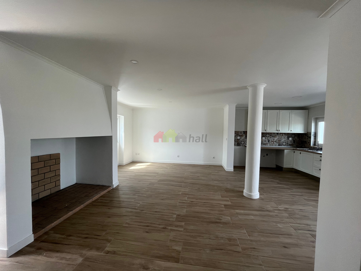
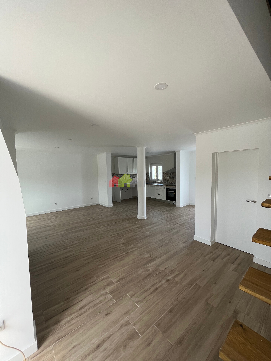
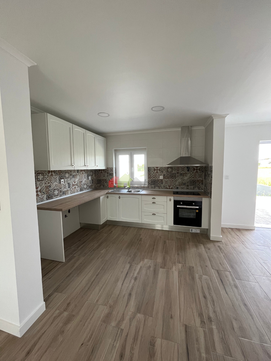
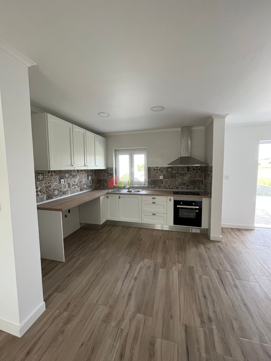
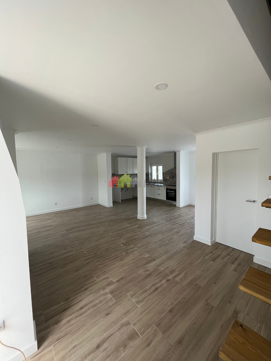
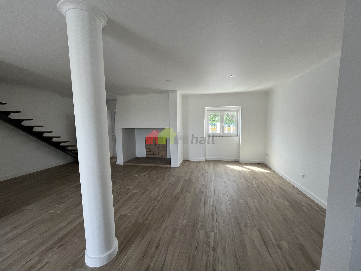
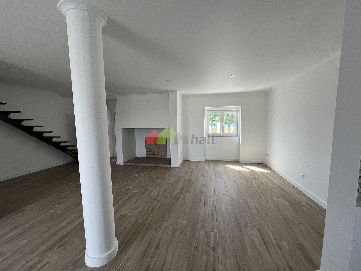
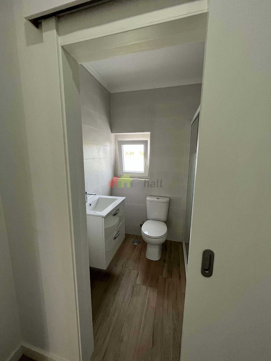
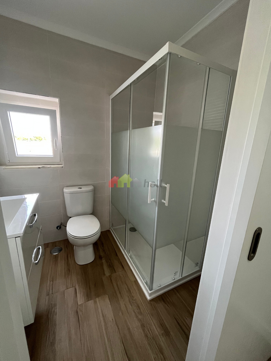
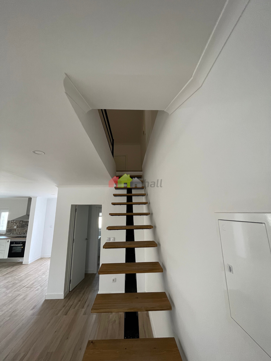
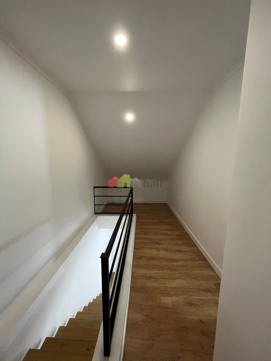
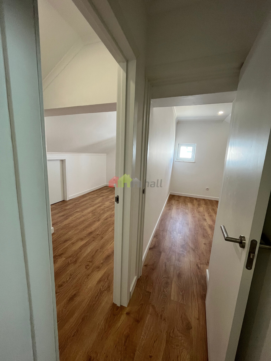
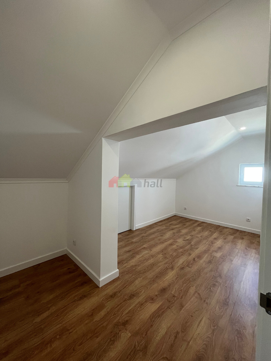
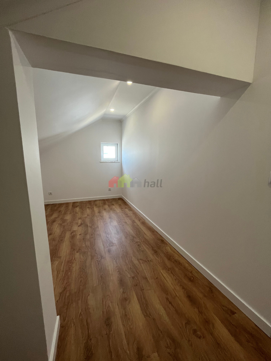
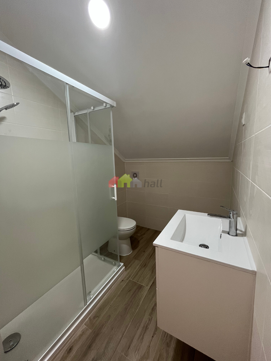
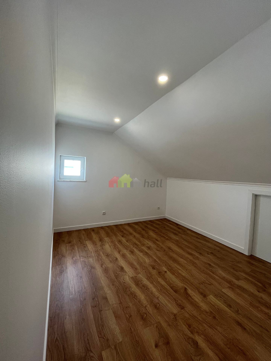
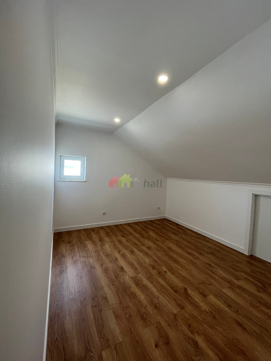
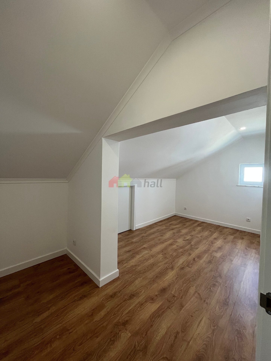
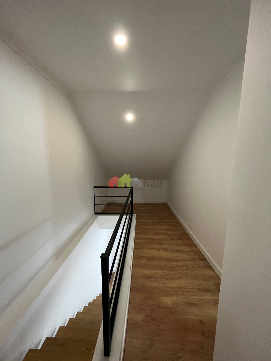
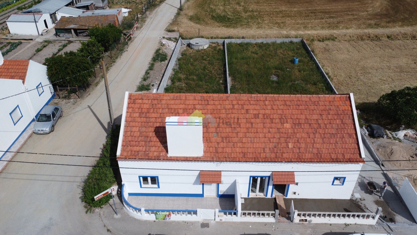
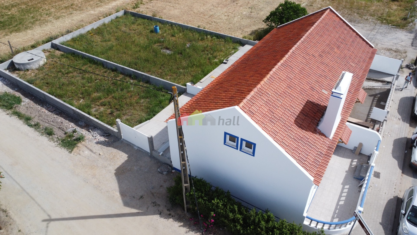
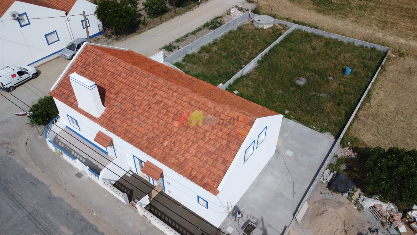
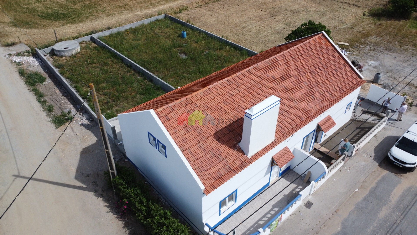
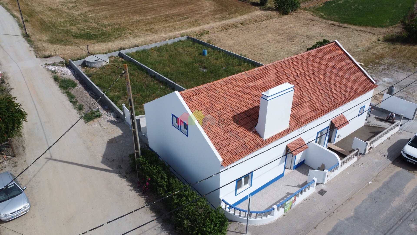
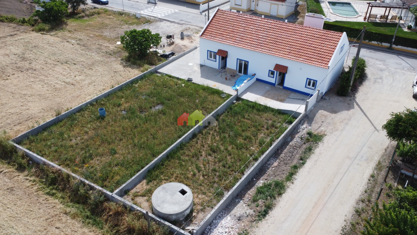
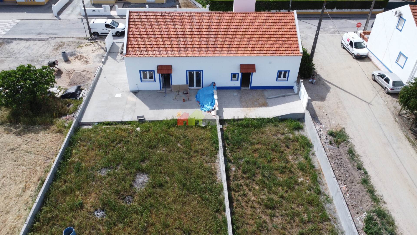
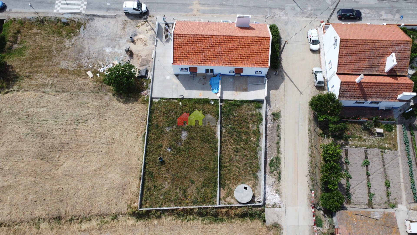
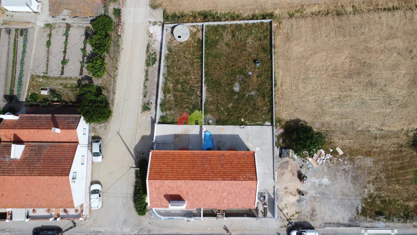
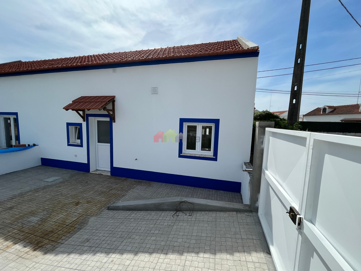
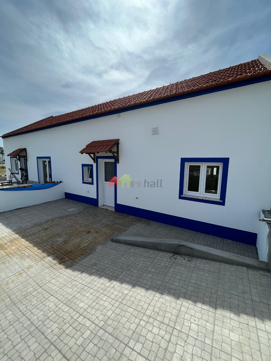
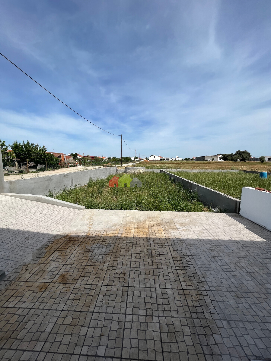
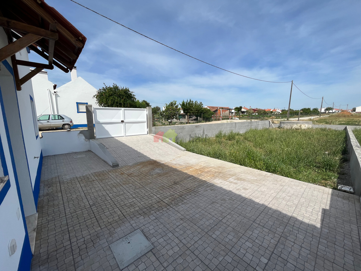
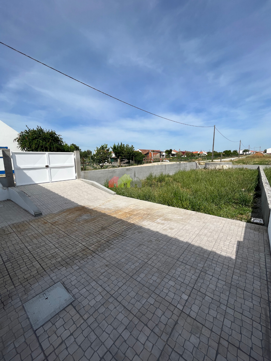
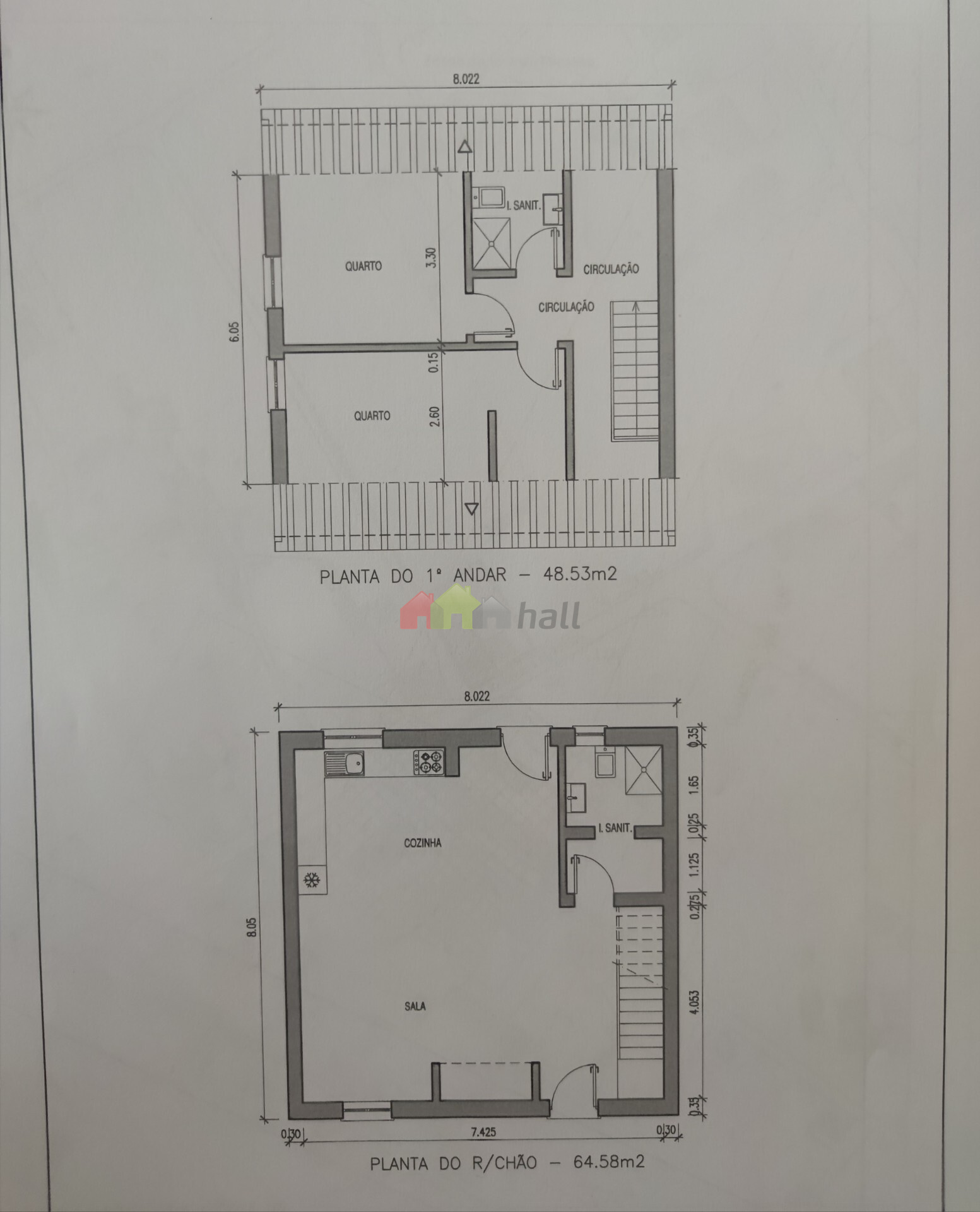
Description
Semi-detached house, on a plot of land with 236.65 m2 and located in the friendly village of Foros de Vale de Figueira, municipality of Montemor-o-Novo.
The property consists of 2 floors with a total construction area of approximately 100 m2
When visiting the property you will find on the ground floor, with a pleasant area of 43.5m2, an Open Space, with a typical Alentejo fireplace with a floor fire, a kitchen in clear tones equipped with oven, hob, extractor fan and water heater and even a bathroom with shower.
Access to the attic/upper floor is via a modern cast iron and wood staircase, which separates the social area from the private area of the property.
Upstairs you can enjoy 2 bedrooms with natural light, a bathroom with shower and some storage areas.
The entire outdoor space is walled and fenced, which will configure an extension of the housing's social area with barbecue and green areas, transforming it into the ideal place for socializing and leisure time.
Several strong bridges stand out in the property, such as:
- Acoustic frames, class A, with double glazing and tilting glass
- Every property has an internal air box
- Ceilings with rock wool insulation
- Thermal hood throughout the exterior structure
- Well with plenty of water
- Outdoor space that allows contact with nature
- Lisbon is roughly 1h10 m away, the city of Évora is 40 m away and Montemor-o-Novo is 12 m away (municipal city)
- Access to the highway 10 m away
Come and discover the modernity of the design of the space to be inhabited, in contrast to the typical Alentejo moth of White embroidered with blue bars.
Don't wait any longer, schedule your visit!
This could be the home of your dreams!
Characteristics
- Reference: 014.577.037
- State:
- Price: 175.000 €
- Living area: 113 m2
- Land area: 237 m2
- Área de implantação: 65 m2
- Área bruta: 113 m2
- Rooms: 2
- Baths: 1
- Construction year: 2023
- Energy certificate: C
Divisions
Location
Contact
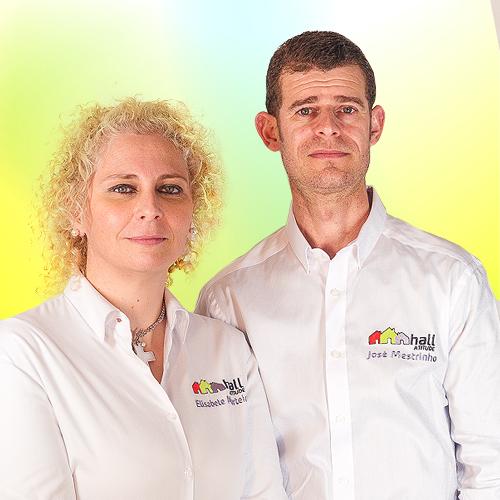
José & Elisabete MurteiraÉvora, Arraiolos
- Coração Puro-Mediação Imobiliária, lda
- AMI: 9377
- murteira.mestrinho@hall.pt
- Rua Santo Condestável n.º 21, 7040-059 Arraiolos
- +351 917 286 355 (Call to national mobile network) / +351 965 764 861 (Call to national telephone network)
Similar properties
- 3
- 1
- 130 m2
- 3
- 1
- 171 m2
- 3
- 2
- 110 m2

