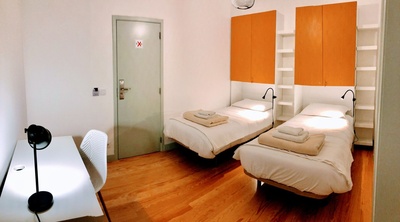Residential building 16 apartments, Santa Catarina / Misericórdia/ Lisbon Lisboa, Misericórdia
- Building
- 2.333 m2
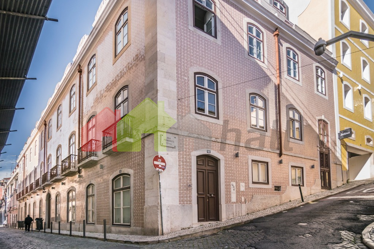
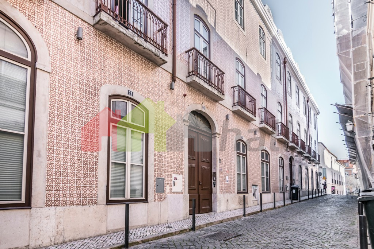
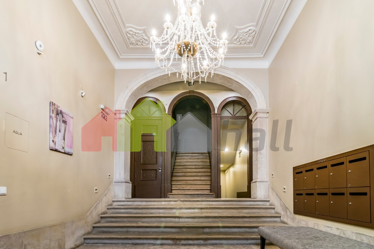
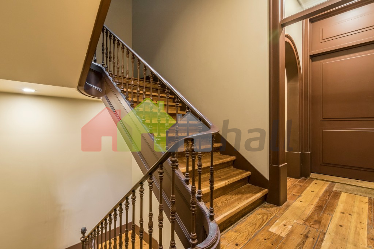
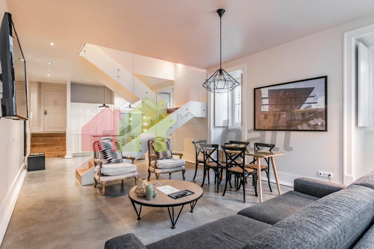
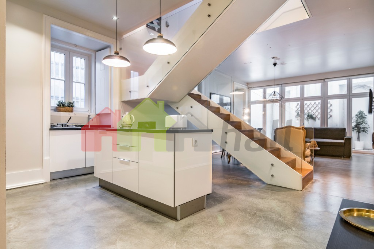

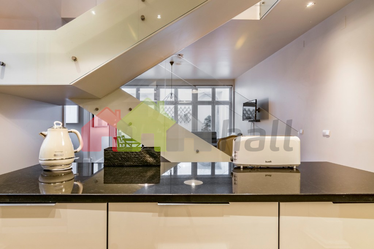



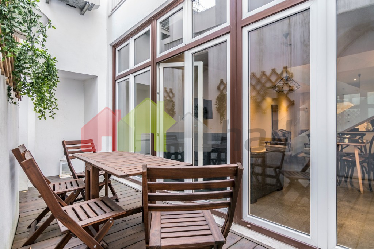
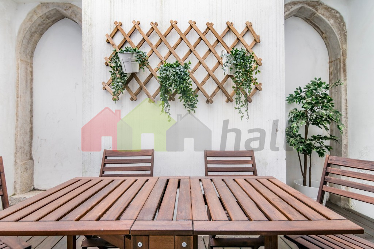
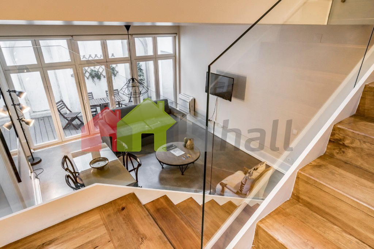
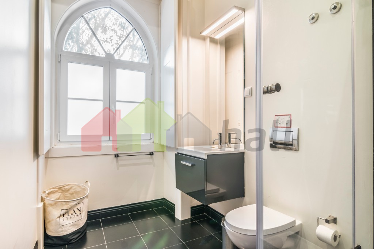
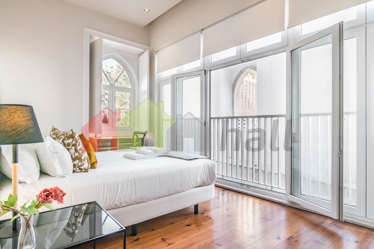
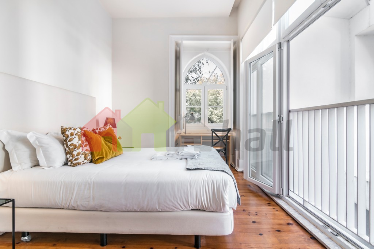
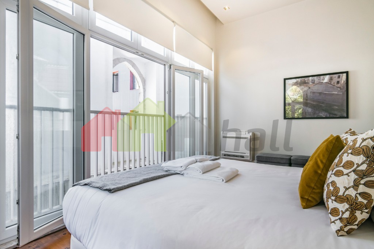

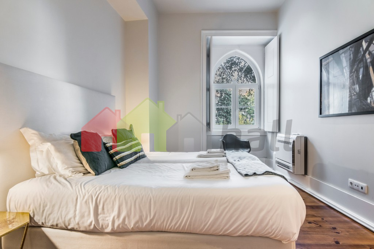
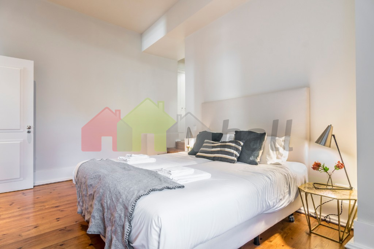
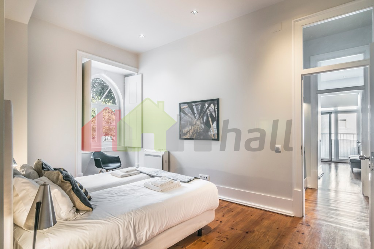
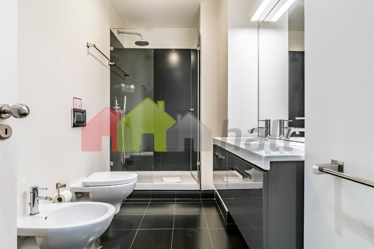
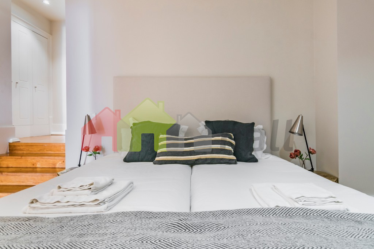
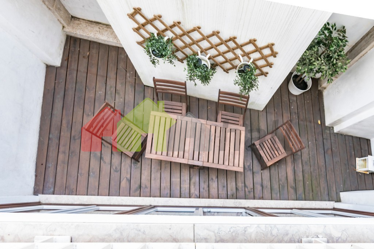
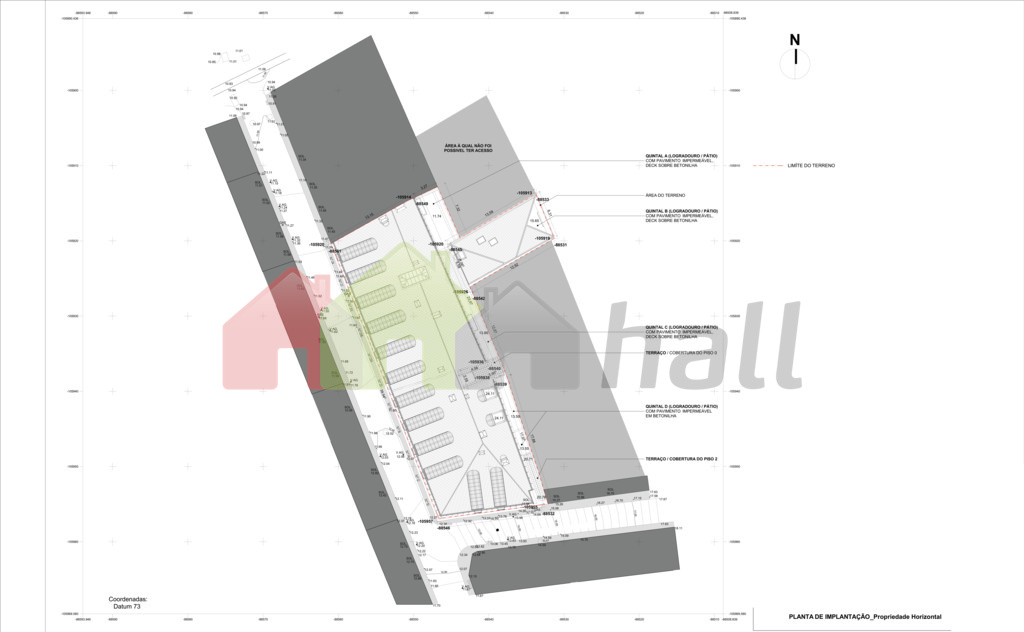
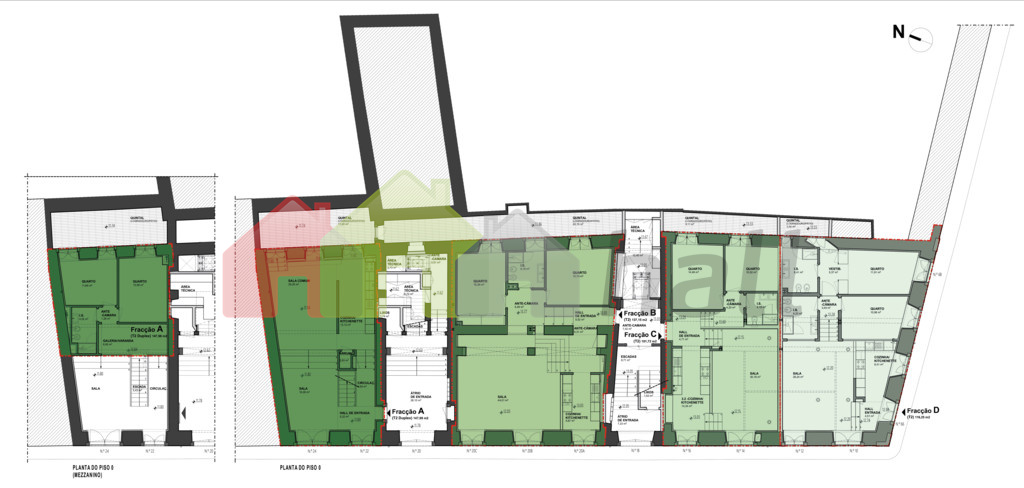
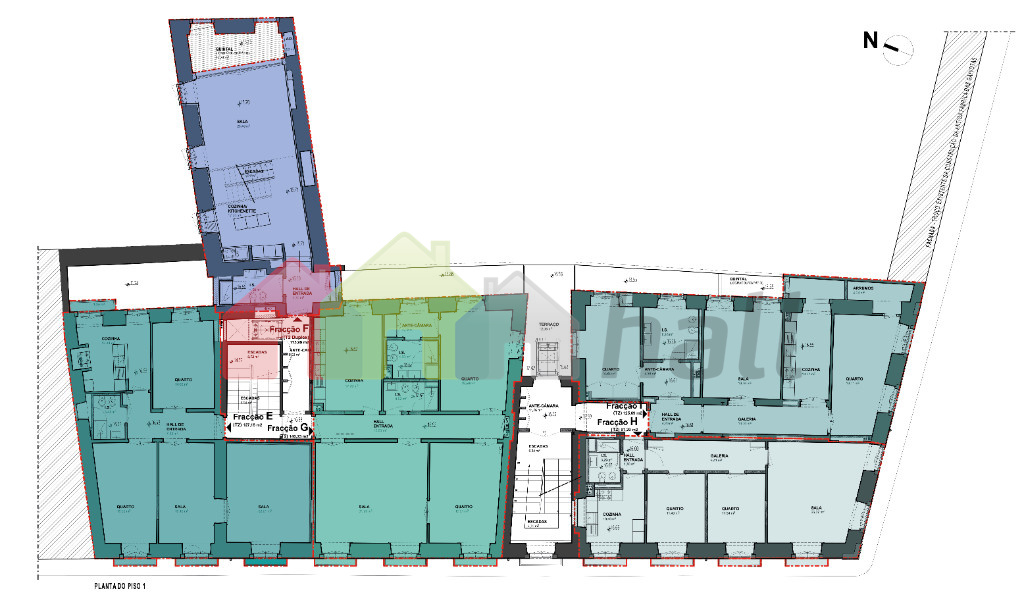
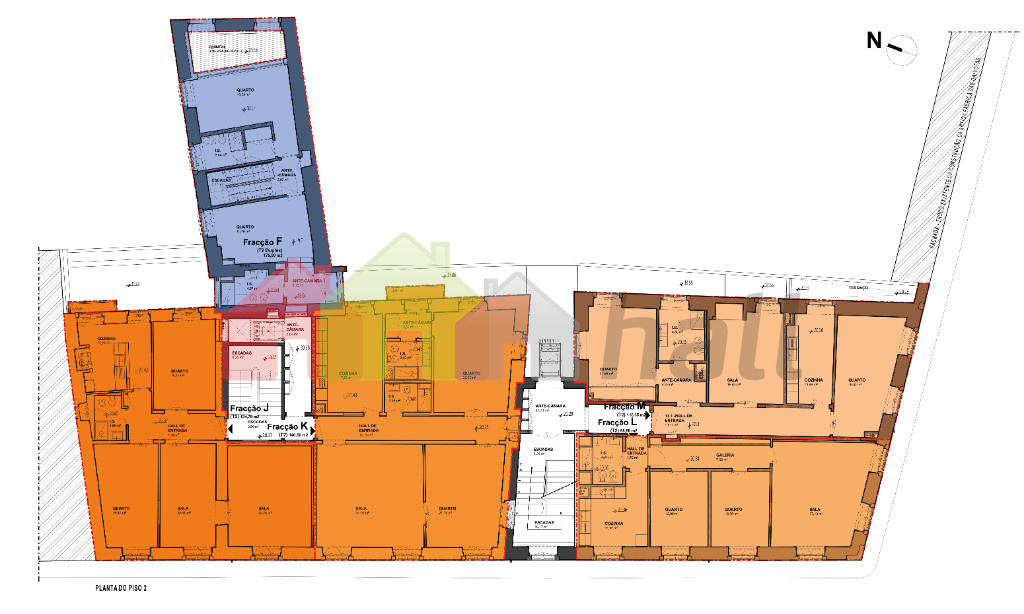
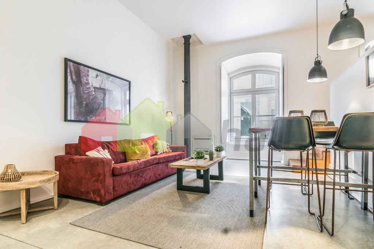
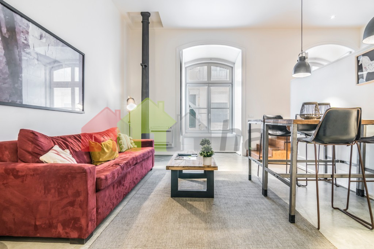
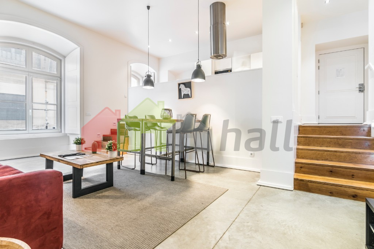
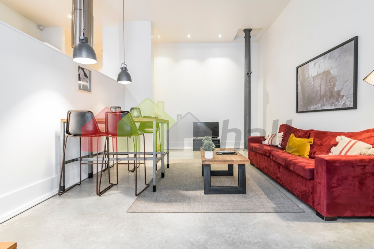


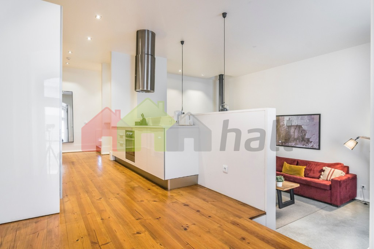
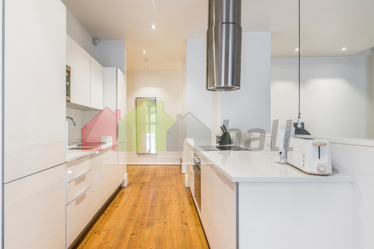
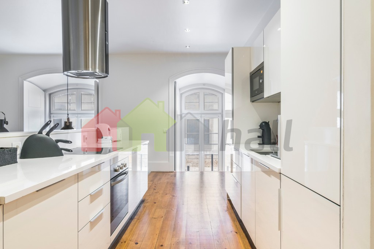
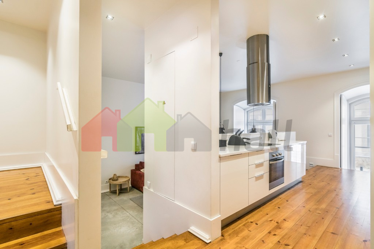
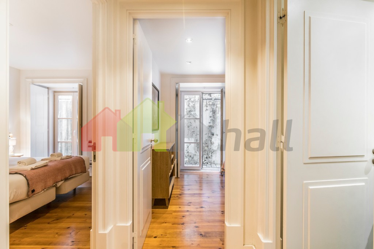
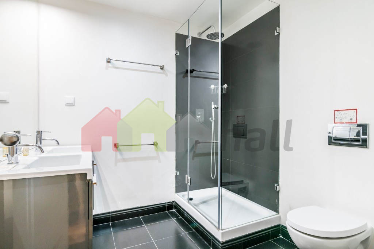

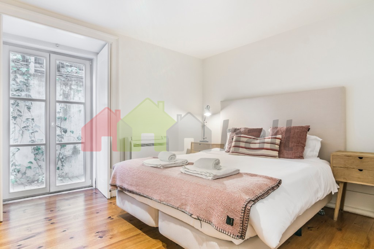
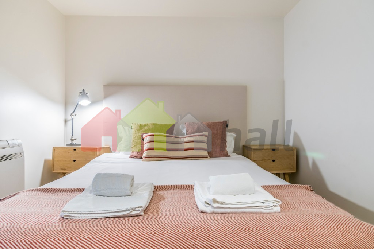
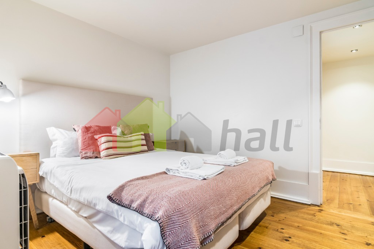
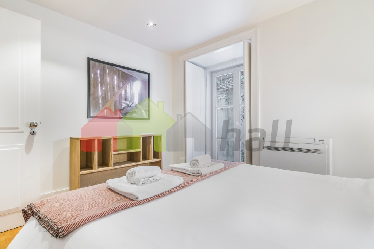
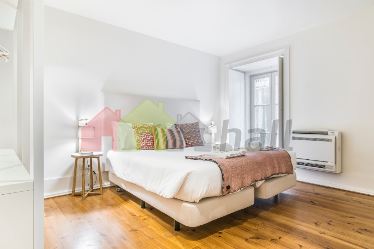
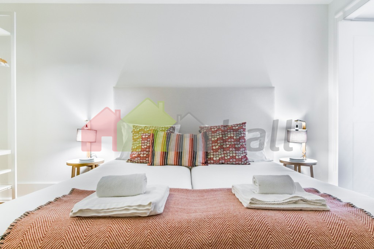
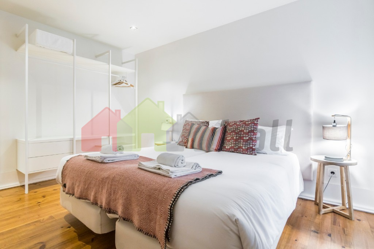
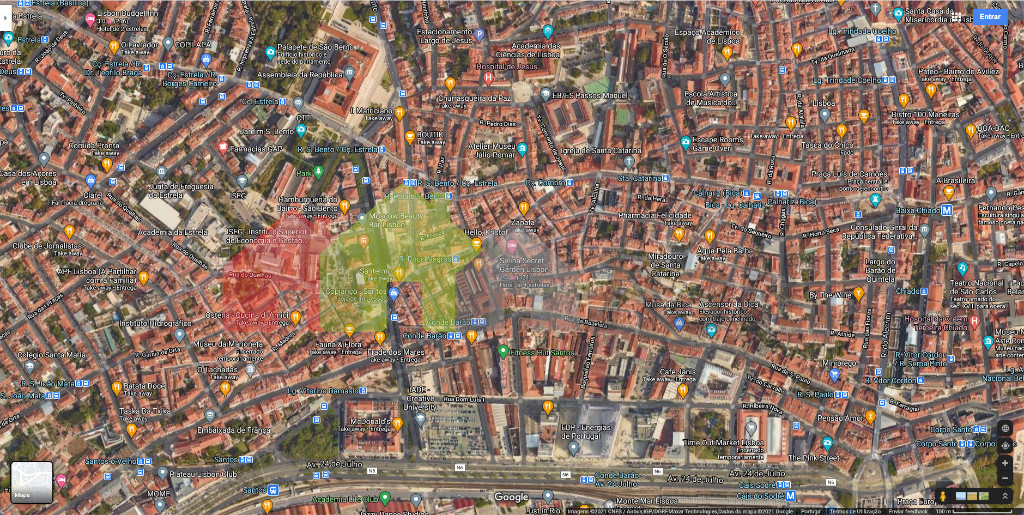
Description
Residential building located in a very noble area of Lisbon, in Misericórdia, between Cais do Sodré and Santos, Lisbon's design district.
The original tile present on the facades definitely marks the personality of this building, with extremely spacious and bright apartments, with timeless elegance and unique finishes.
The Building occupies a plot of land with a total area of 720.08 m2, with a Deployment Area of 659.25 m2, with an identical Covered Area of 659.25 m2, and a Discovery Area of 63.06 m2, with a Total Area Gross Construction/ Floor Area of 2,332.85 m2, all above ground.
The building has two fronts and consists of four floors and is intended exclusively for residential use, with T2 apartments, from 95m2 to 185m2.
The building has two bodies and an annex body that develops inside the block and three different entrances.
An entrance that gives access to the body facing this street and the Annex Body, another entrance also on the same street, which gives access to the body facing this street and another, and yet another entrance, which constitutes a exclusive entrance to Fraction D.
The Building has two vertical access cores, each consisting of a staircase and an elevator, guaranteeing access to eight Fractions and another access to 7 Fractions, in both cases from Floor 0 to Floor 3.
The Building is currently composed of sixteen autonomous Fractions, with Typology T2, having all Fractions, with the exception of Fraction D, located on Floor O, own access through common parts (access nuclei) of the Building, which in turn have direct access to the main street.
DESCRIPTION OF FLOORS
Floor O, composed of:
- Two Entrance Halls, with access from the main street respectively, two vertical access cores, each consisting of a staircase and an elevator, two Garbage compartments, two spaces for the Technical Areas, four Fractions, one with T2 typology Duplex and three with T2 typology and four Backyards for the exclusive use of the aforementioned Fractions.
1st floor, consisting of:
- Two vertical access cores, each consisting of a staircase and an elevator, five Fractions, one having a T2 Duplex typology, a yard for the exclusive use of this Fraction and four Fractions with T2 typology.
2nd floor, consisting of:
- Two vertical access cores, each consisting of a staircase and an elevator and four Fractions with type T2.
3rd floor, consisting of:
- Two vertical access cores, each consisting of a staircase and an elevator and three Fractions with type T2.
This property is located about 300 m from the National Congress Building and the EDP Headquarters, 500 m from the train and metro station and the Ribeira Market.
Contact us.
Consult me,
Luis Abrantes
Internal reference: 019,688,021
Hall Versátil Montijo Setúbal - real estate agency
with AMI 14802
If you want to take out Mortgage loans — consult us — we also take care of the entire bank financing process, free of charge, giving you the possibility to enjoy the best financing conditions on the market, we have Credit Intermediation Services with the number of registration 0004264 at the Bank of Portugal.
Characteristics
- Reference: 019.688.021
- State:
- Price: 11.500.000 €
- Living area: 2.333 m2
- Land area: 720 m2
- Área bruta: 2.333 m2
- Energy certificate: C
Key points
- Location Misericórdia between Cais do Sodré and Santos
- 16 apartments
- high profitability
- The design district of Lisbon
Simulador de Crédito
Contact

Luís AbrantesSetúbal, Setúbal
- Saturno Versátil - Unip., Lda
- AMI: 14802
- luis.abrantes@hall.pt
- Praça do Brasil, Loja 1 B, 2900-285 SETÚBAL
- +351 913 259 108 (Call to national mobile network) / +351 265 402 239 (Call to national telephone network)
- +351913259108

