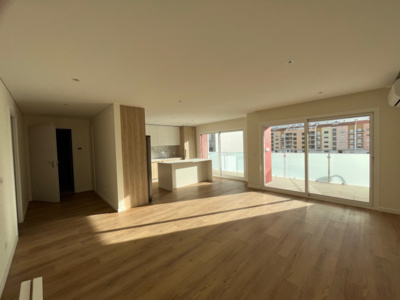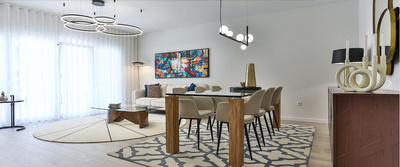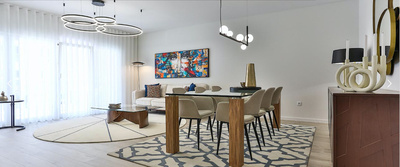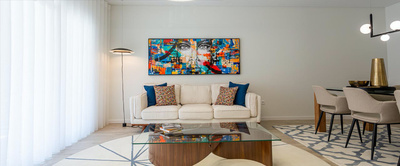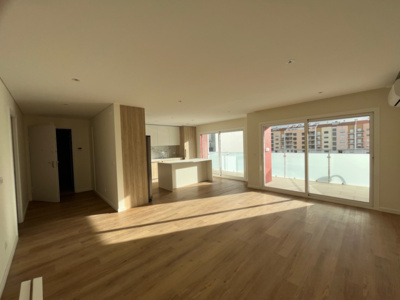Luxurious Apartment R/c Duplex T3 - Greater Lisbon Area - City of Montijo Montijo, Montijo e Afonsoeiro
- Apartment
- 3
- 3
- 275 m2
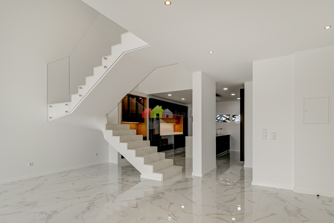
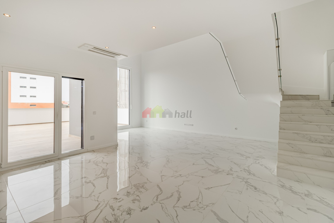
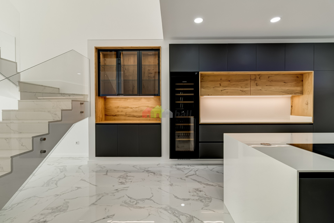
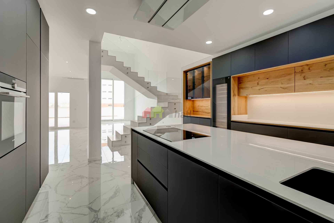
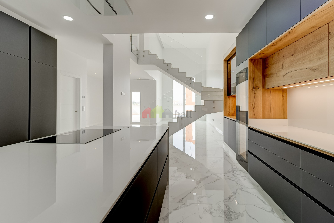
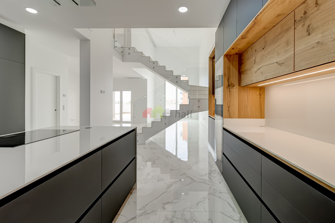
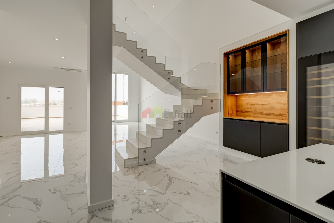
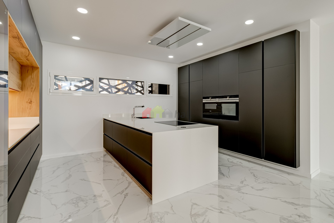
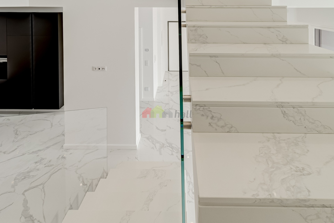
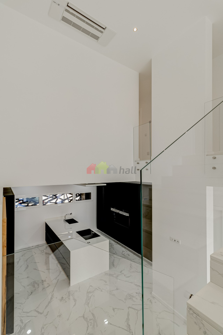
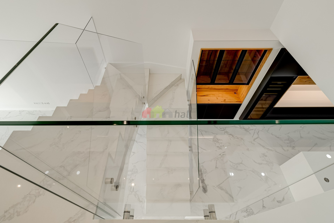
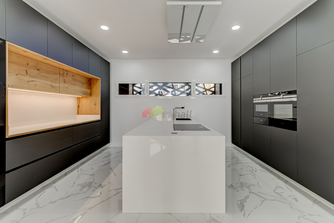
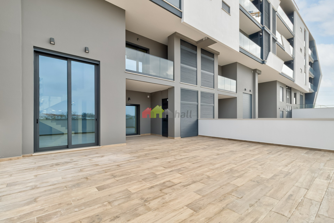
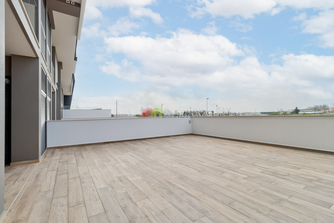
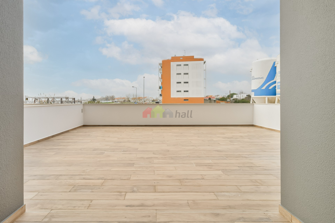
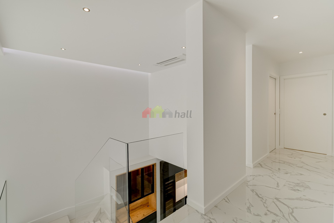
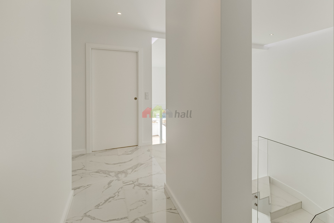
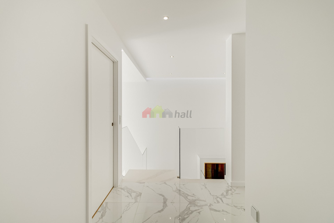
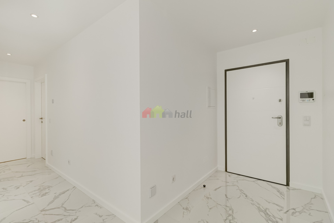
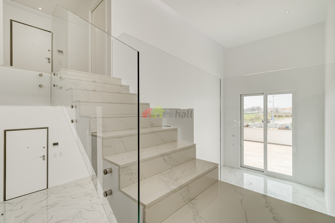
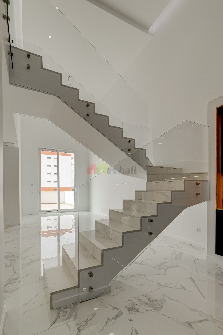
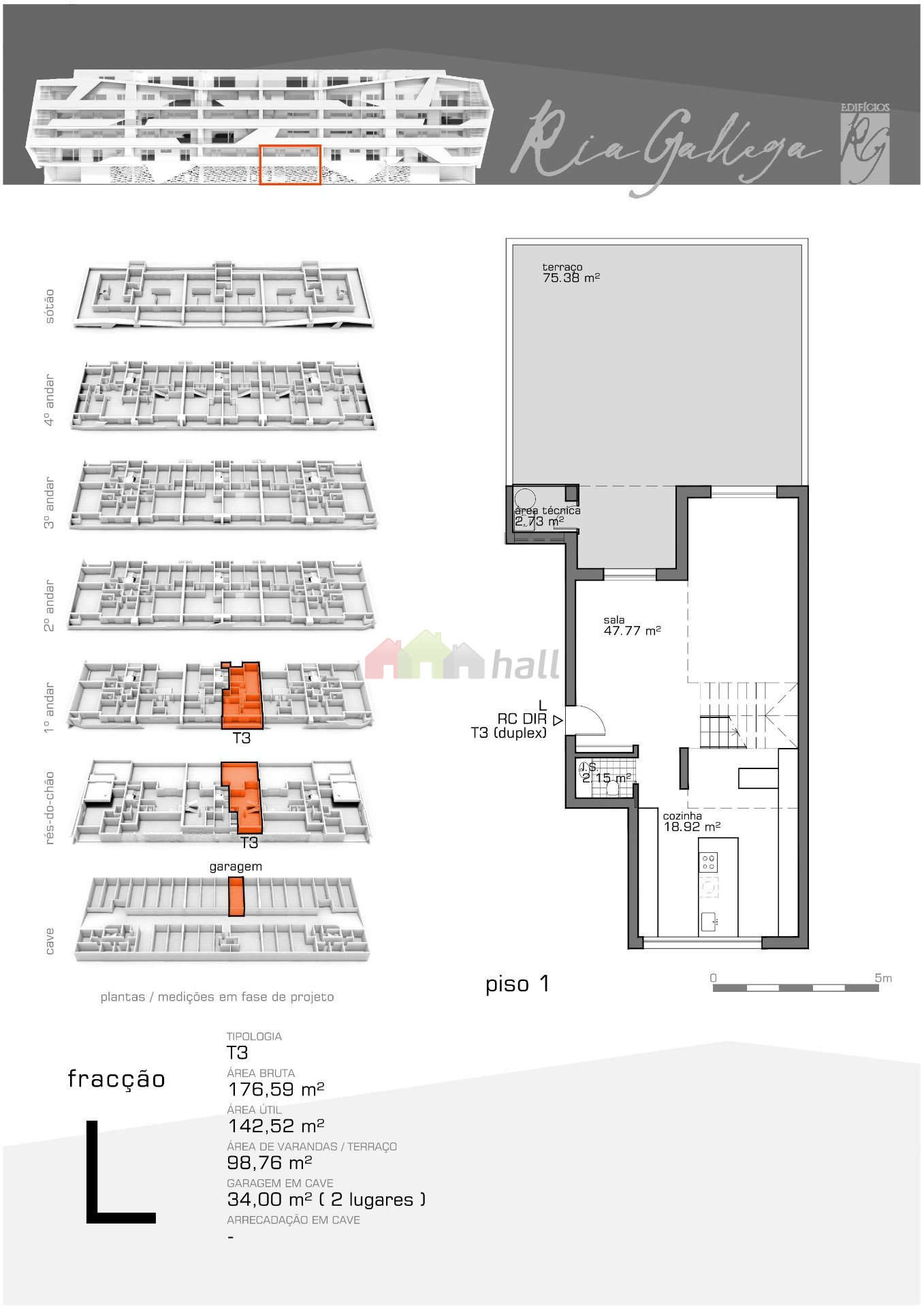
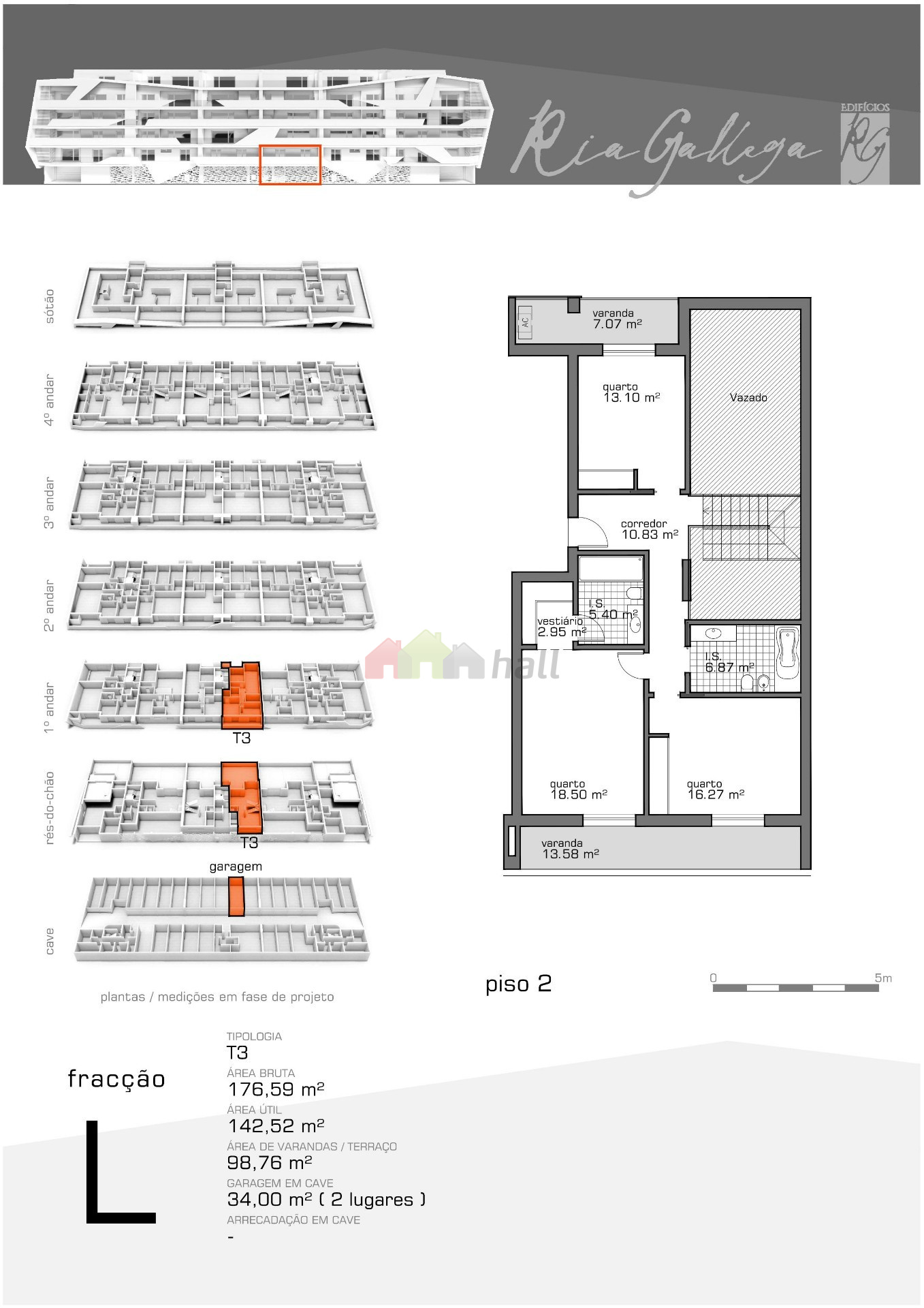
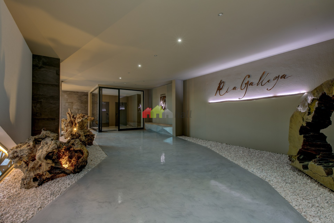
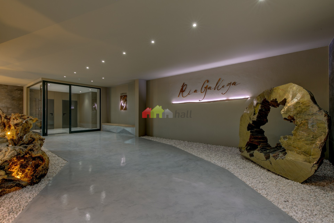
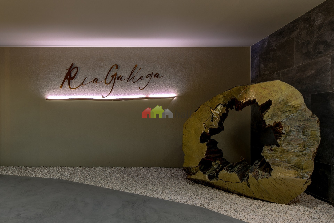
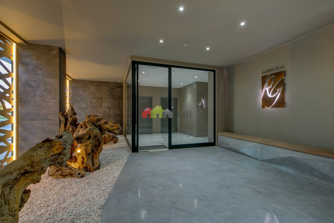
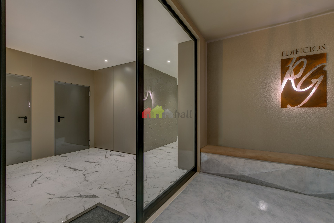
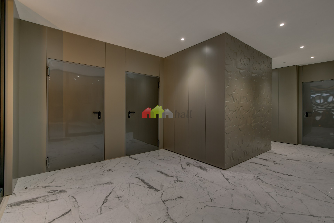
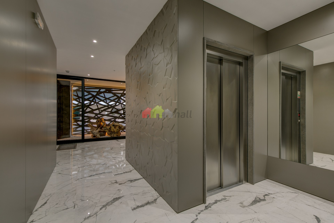
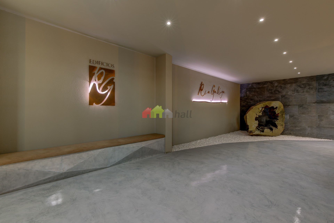
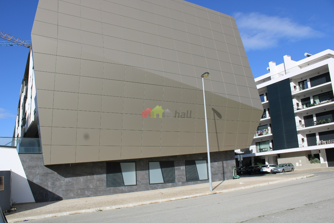
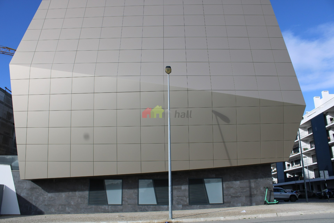
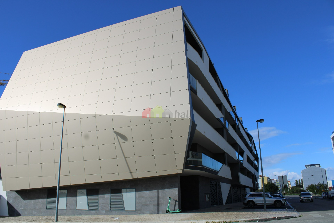
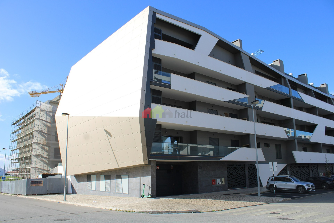
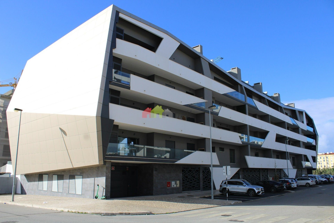
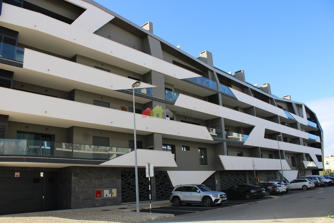
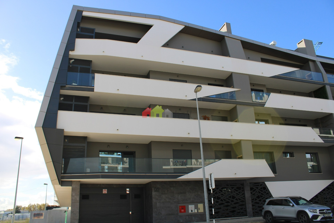
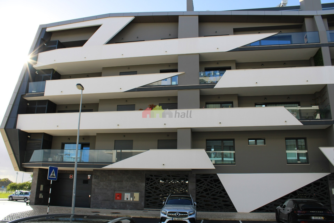
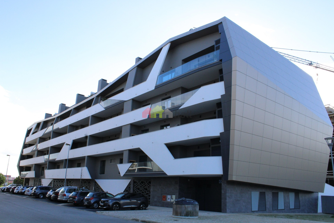
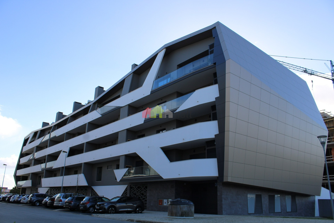
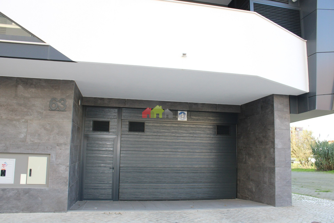
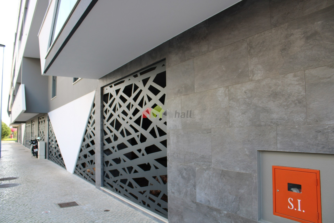
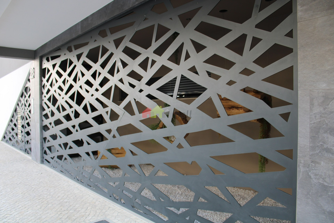
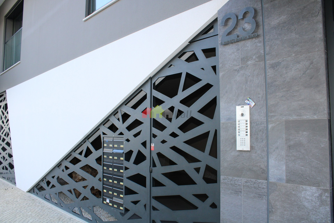
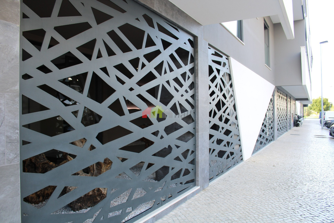
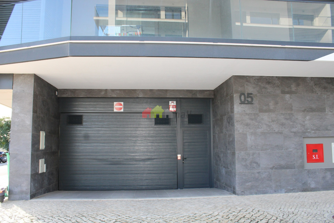
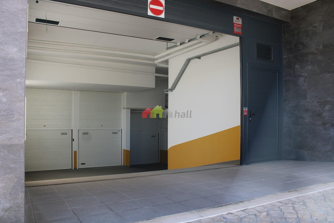
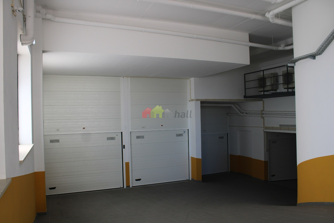
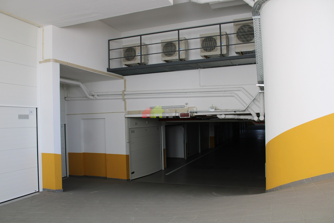
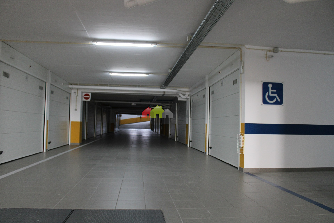
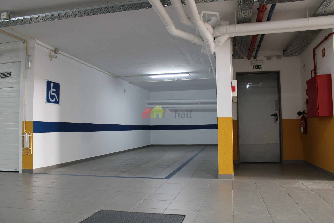
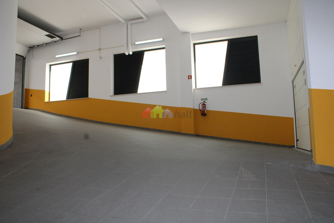
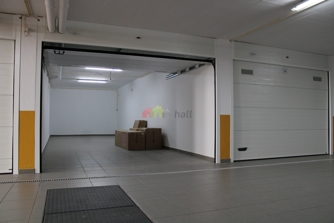
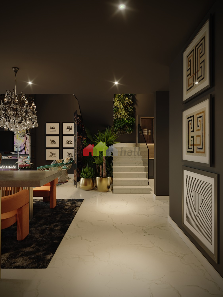
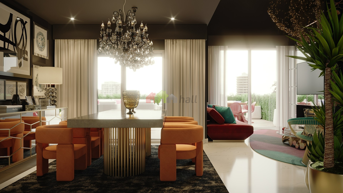
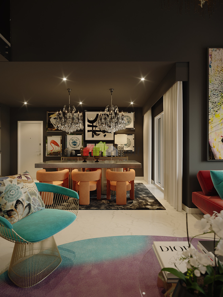
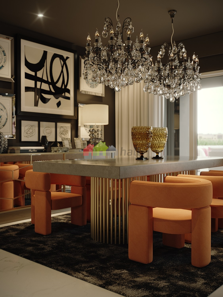
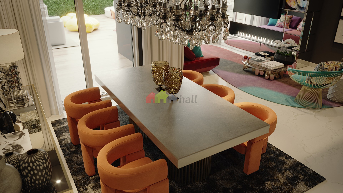
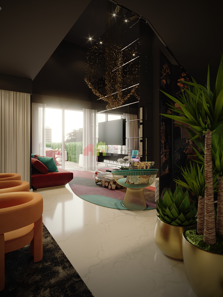
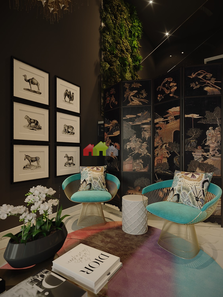
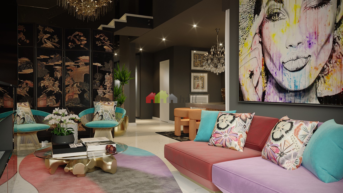
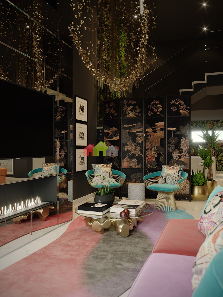
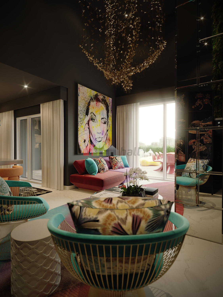
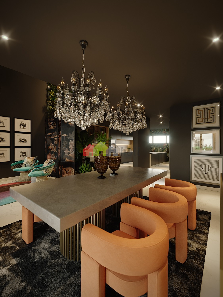
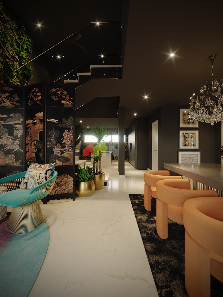
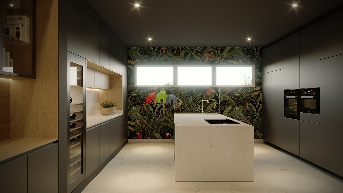
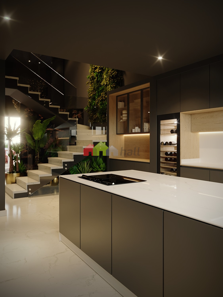
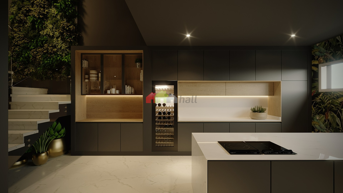
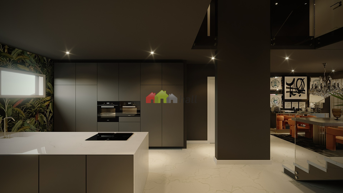
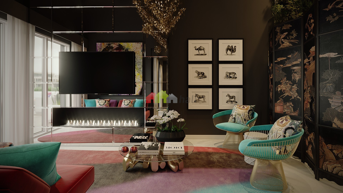
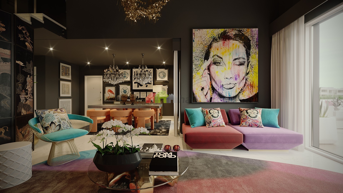
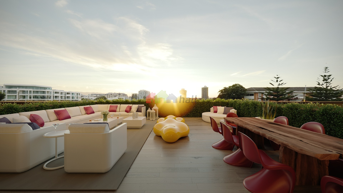
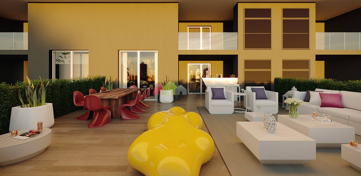
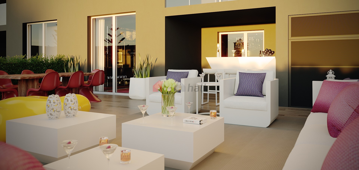
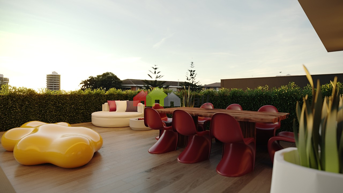
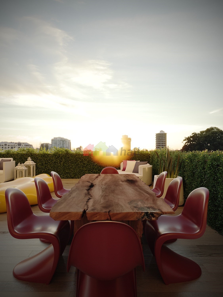
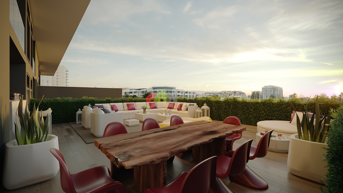
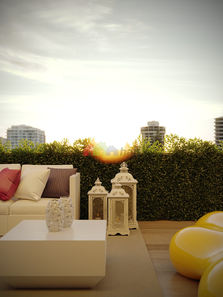
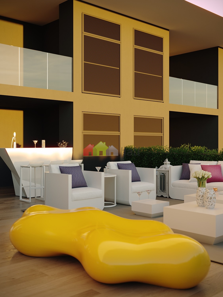
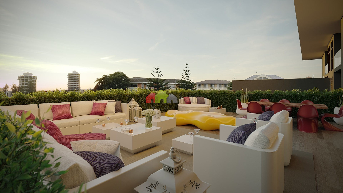
Description
The quality, combined with a unique design, created, in the city of Montijo, one of the most emblematic and prestigious developments in the whole of Lisbon.
Ria Gallega an avant-garde idea...
Modernize, evolve, but without forgetting the origins and cultural and historical heritage of a people...
BECAUSE THE PRESENT is the inheritance of the PAST and the foundations of the FUTURE.
Magnificent Duplex T3 on the ground floor, located in one of the most exquisite developments in the greater Lisbon area, (Ria Gallega) in the city of Montijo.
With an excellent location with regard to proximity to schools, pharmacies, Alegro Montijo shopping and diverse traditional commerce, public transport and access to the main highways to Lisbon and Setúbal.
The differentiated architecture of contemporary lines, present in this bold venture, reserve it a unique identity.
With a modern and highly elegant main entrance, served by two elevators.
The garage is on the -1 floor, it occupies the entire deployment of the 3 apartment blocks, with two accesses, one for entry only and the other for exit only.
The entry and exit ramps have a gentle slope so as not to restrict access to vehicles with reduced ground clearance.
The first floor is served by a living/dining room with an open space kitchen, equipped with state-of-the-art Siemens built-in appliances and top-of-the-range materials with access to a splendid terrace measuring 75.38 m2, with barbecue so you can enjoy the its delicious outdoor grills.
Also on this floor is a social WC.
On the first floor, all rooms enjoy large interconnected balconies, and the living room also has a barbecue so you can enjoy your delicious grills outdoors.
On the top floor, with an independent entrance, the private bedroom area, with plenty of natural light, served by 2 generous balconies.
EXPECTED TIME FOR COMPLETION OF THE WORK: 1ST HALF OF 2024
Schedule your visit,
Luis Abrantes
Ref: 006,747,029
Hall Versátil Montijo Setúbal - real estate agency
with AMI 14802
We were in the early days of the nation, in the 12th century, when this locality, endowed with excellent geographical and natural conditions, intrinsically linked to the Tagus River, was chosen by people from other areas, fishermen and salt workers, who
here they settled and took root, many of them coming from the RIAS GALEGAS and thus the “ALDEIA GALEGA DO RIBATEJO” or simply “ALDEIA GALEGA” or “ALDEGALEGA” was born.
In the 20th century, more precisely in 1930, what had been called ALDEGALEGA for many centuries, was renamed MONTIJO.
But the PAST has taken root, made history, enriched the city (its people and its heritage) and has to be preserved... generation.
In homage to this past, our development in the beautiful city of Montijo received the name “RIA GALLEGA”.
“Ria Gallega” by the construction company Yarteck, is based on a bold and innovative contemporary architecture, where space, comfort and the nobility of the materials used are privileged.
This development located in the greater Lisbon metropolitan area was based on the most recent and innovative methodologies and construction techniques of today.
Characteristics
- Reference: 006.747.029
- State: New
- Price: 590.000 €
- Living area: 275 m2
- Área bruta: 312 m2
- Rooms: 3
- Baths: 3
- Construction year: 2024
- Energy certificate: A
Divisions
Location
Simulador de Crédito
Contact

Luís AbrantesSetúbal, Setúbal
- Saturno Versátil - Unip., Lda
- AMI: 14802
- luis.abrantes@hall.pt
- Praça do Brasil, Loja 1 B, 2900-285 SETÚBAL
- +351 913 259 108 (Call to national mobile network) / +351 265 402 239 (Call to national telephone network)
- +351913259108
Similar properties
- 3
- 2
- 121 m2

