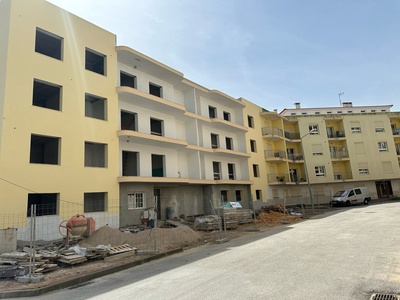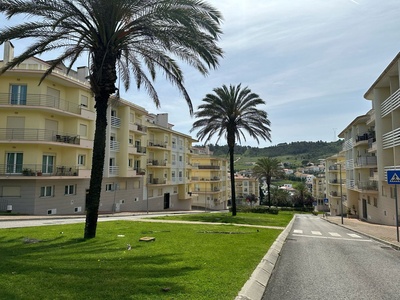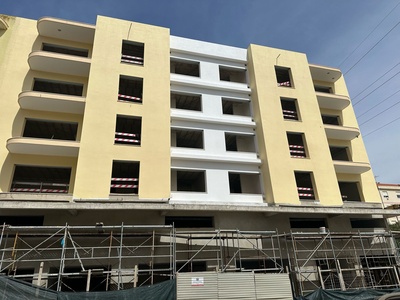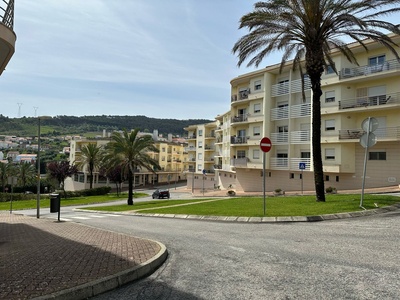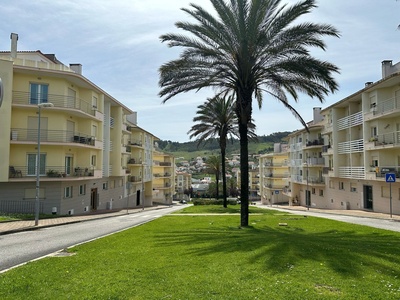3 bedroom apartment in Alhandra Vila Franca de Xira, Alhandra, São João dos Montes e Calhandriz
- Apartment
- 3
- 2
- 182 m2
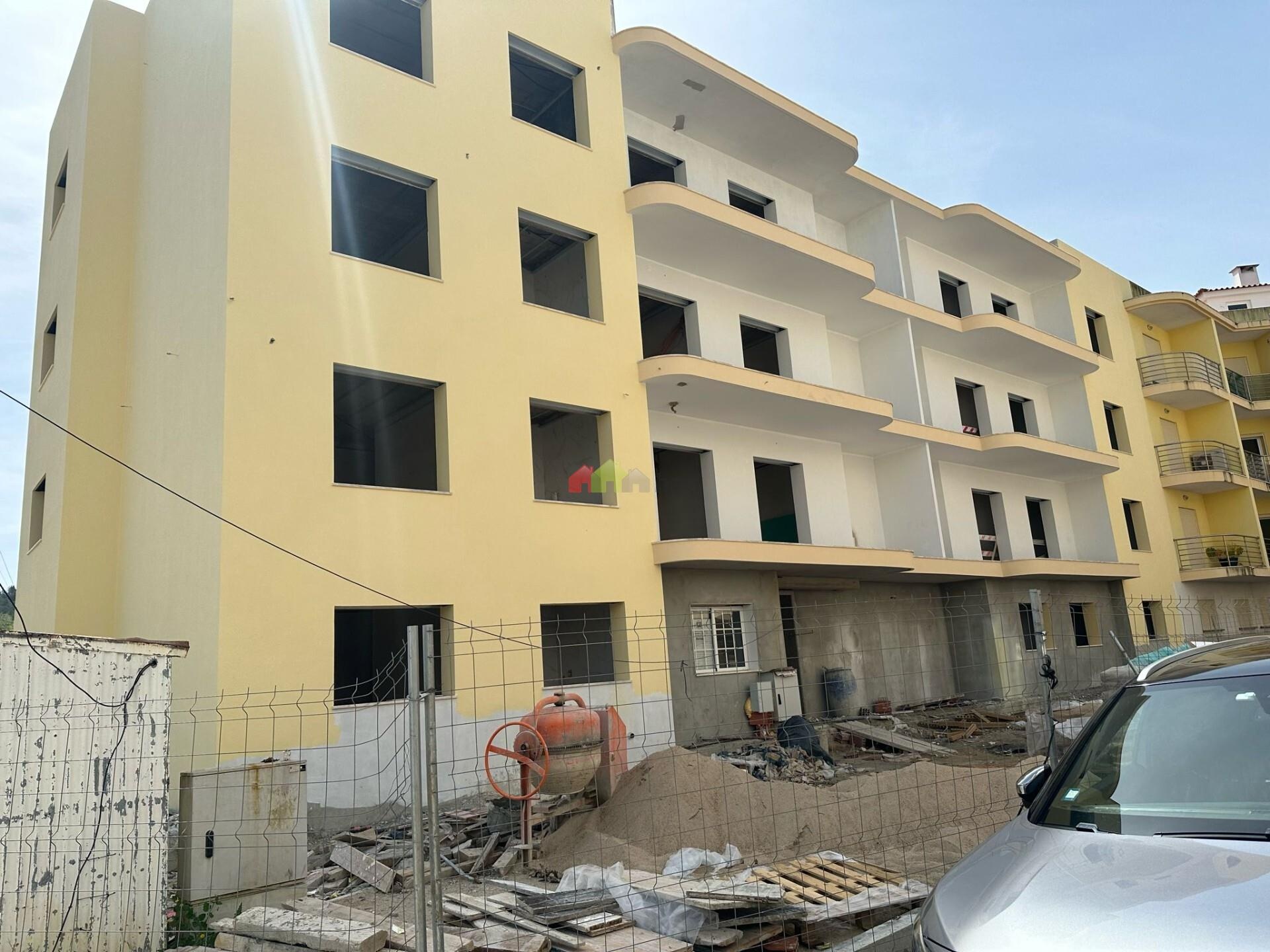
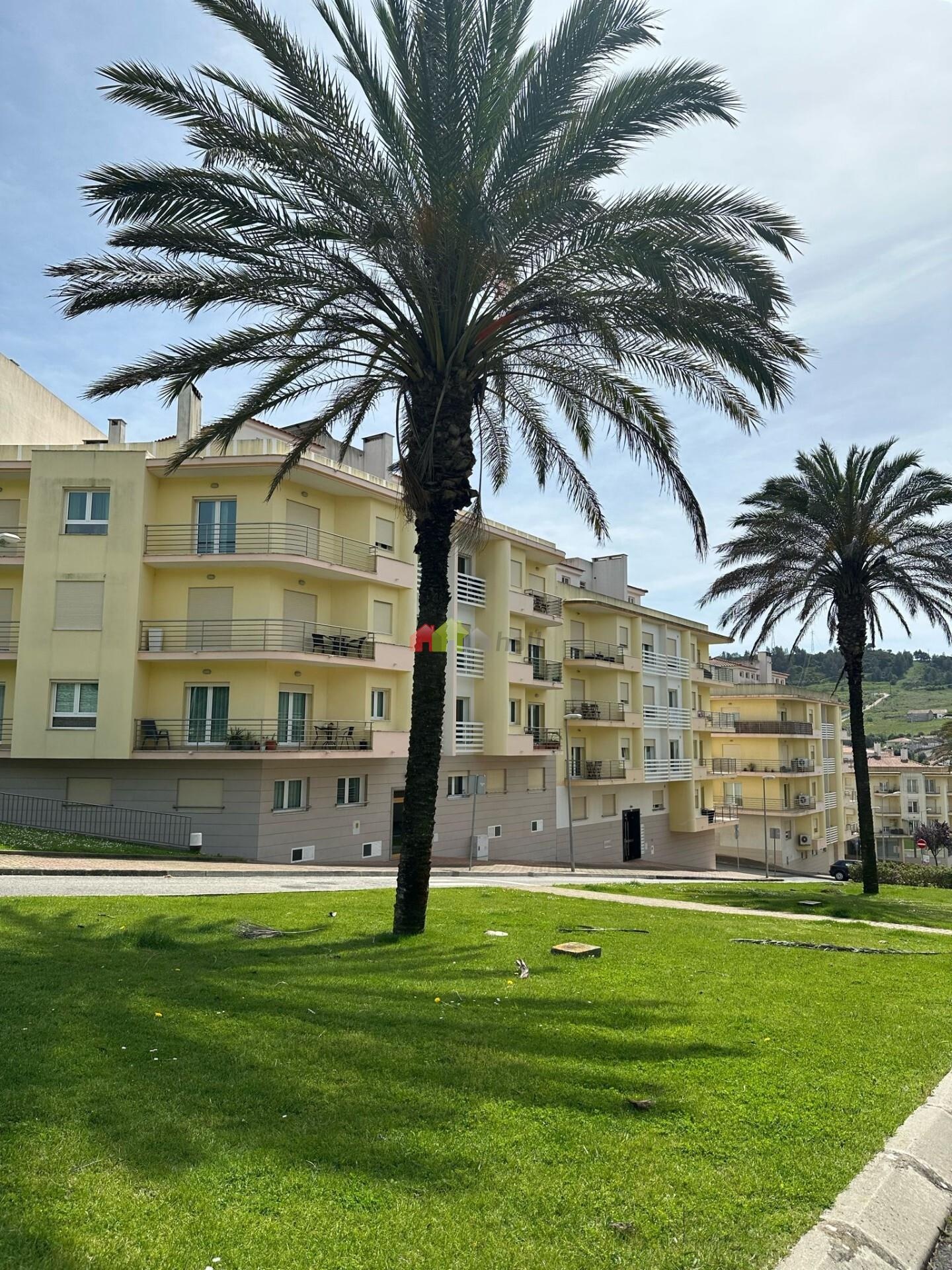
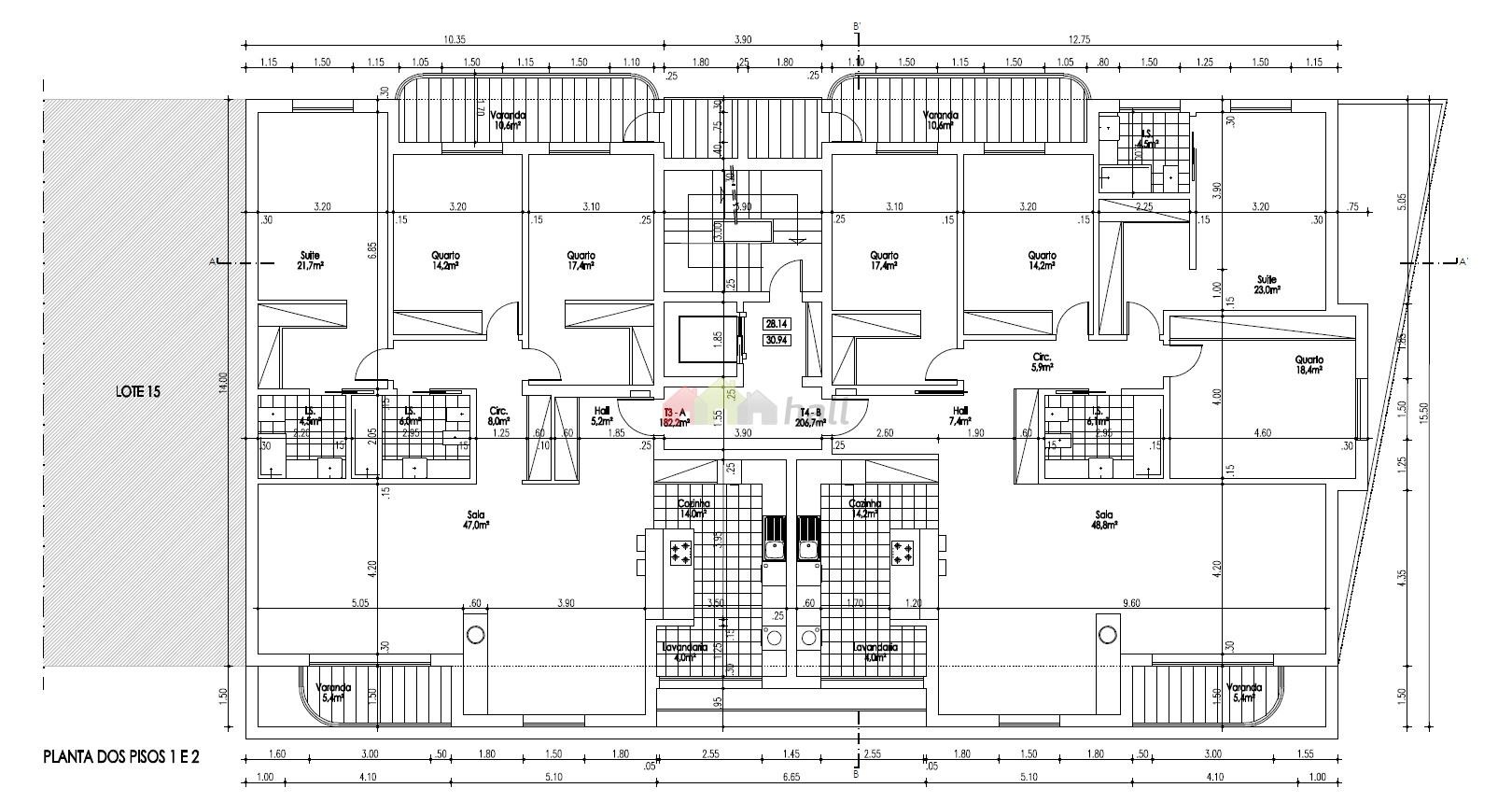
Description
4-room apartment with 210 m2 of gross area in Alhandra, municipality of Vila Franca de Xira. Located on the ground floor in a 4-storey building with elevator. The property consists of a living room with balcony and open space kitchen with island, white thermolaminate furniture, fully equipped with built-in appliances: ceramic hob, oven, chimney extractor fan, microwave, American combined refrigerator, washing machine and dishwasher, a suite, 2 bedrooms and 2 complete bathrooms. All bedrooms have wardrobes and hidden curtain rails. This property also has an armored door, windows with tilt-and-turn locks and double glazing, video intercom, false ceilings with built-in LED lighting, solar panels, pre-installation of air conditioning and floating floors with the exception of the toilets which are covered with ceramic tiles. Love. This apartment also has a garage with 2 spaces measuring 43m2. The building has exterior cladding using the latest construction technologies. Located in a quiet and booming area with good access to the A1 and A10, served by local shops, services, public transport and surrounding green areas.
WILL YOU NEED BANK FINANCING?
If so, what is your option, lower spread or lower installment?
A “Lower Spread” does not always make you pay less for your bank loan.
In addition to professional support before, during and after the acquisition of your future property, we can also help you choose the best financing solution.
Our group is authorized by the Bank of Portugal, through the company Versátilelenco (Credit Intermediary nº 4199), to provide a financial consultancy service, which guarantees that you will have several credit proposals duly explained, in order to make a conscious and profitable decision. .
This Financial Consultancy service is completely free for you, consider it as a form of welcome to a business relationship that we will do everything we can to make it long-lasting and that you can recommend to your friends.
Characteristics
- Reference: 023.927.503
- State: Construction
- Price: 460.000 €
- Living area: 182 m2
- Área bruta: 210 m2
- Rooms: 3
- Baths: 2
- Construction year: 2024
- Energy certificate: A
Divisions
Location
Contact

Suzete JacintoSetúbal, Seixal
- Horizonte Inesgotável
- AMI: 19280
- suzete.jacinto@hall.pt
- Rua Bartolomeu Perestrelo, 12, Loja 3, 2840-240 SEIXAL
- +351 963 985 769 (Call to national mobile network) / +351 212 483 904 (Call to national telephone network)
- +351963985769
Similar properties
- 3
- 2
- 182 m2
- 3
- 2
- 175 m2
- 4
- 2
- 207 m2
- 3
- 2
- 180 m2
- 4
- 2
- 206 m2

