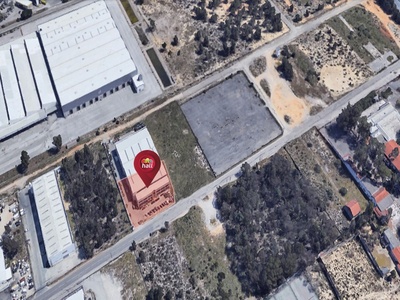Warehouse with 848 m2 on a 1050 m2 plot in Palmela (Reserved) Palmela, Palmela
- Warehouse
- 850 m2
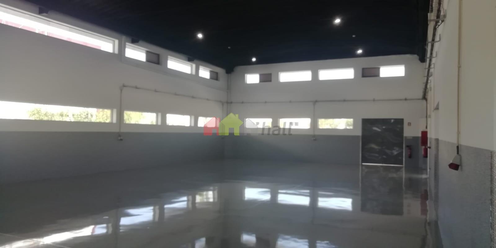
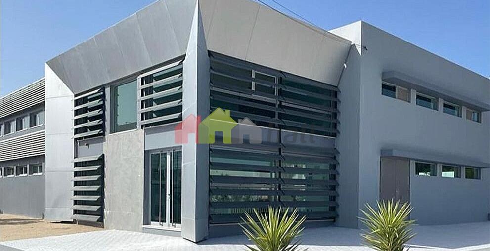
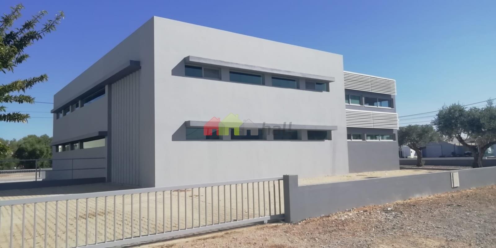
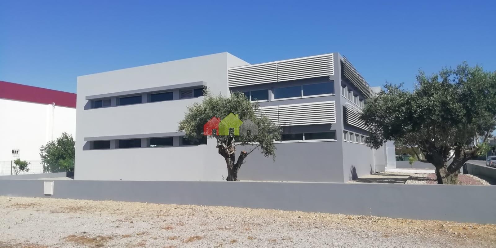
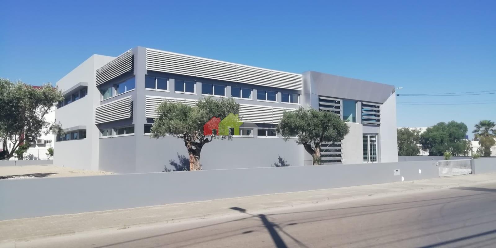
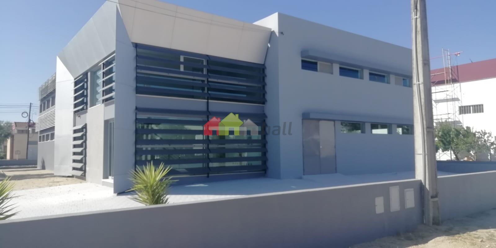
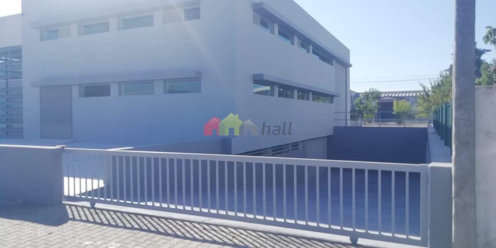
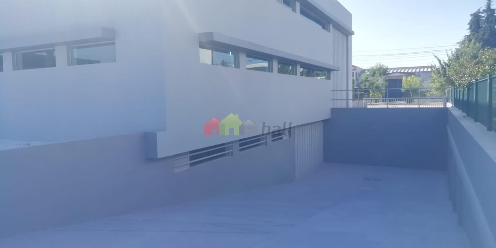
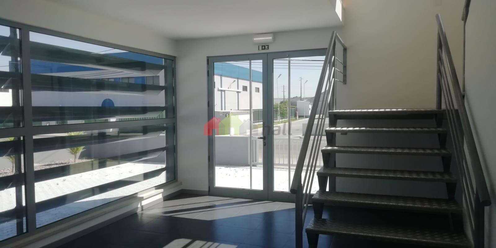
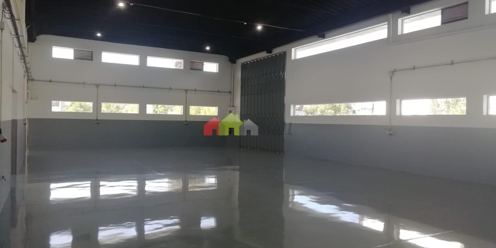
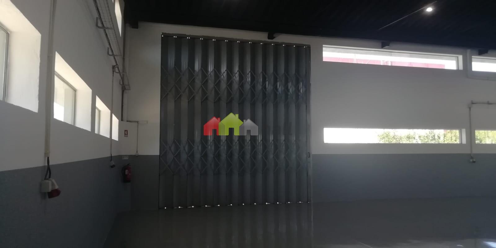
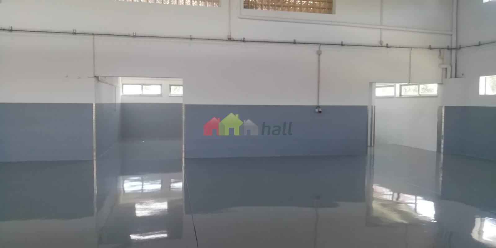
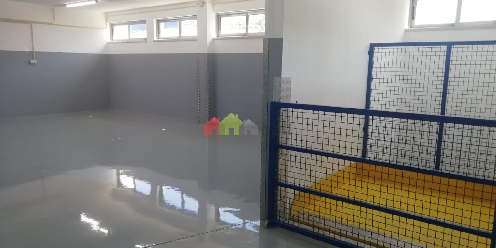
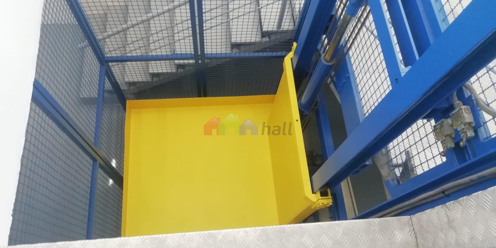
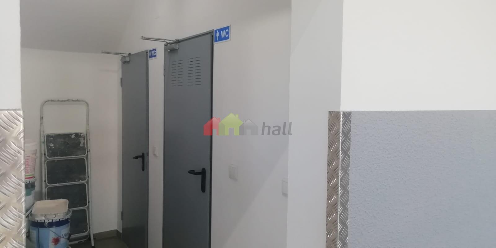
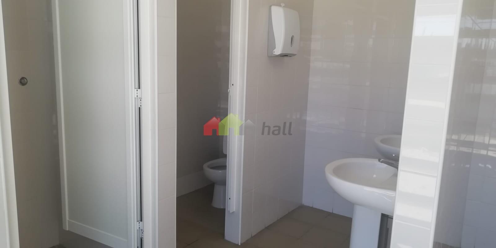
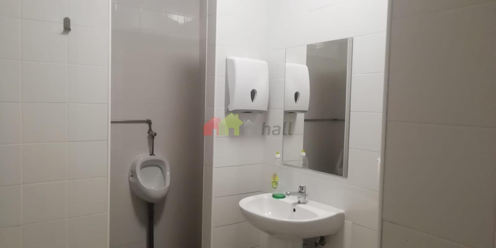
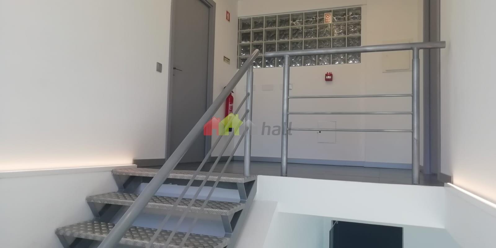
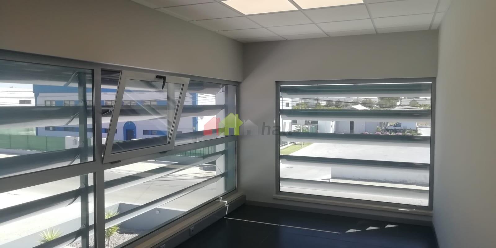
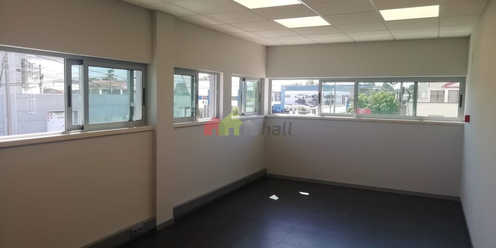
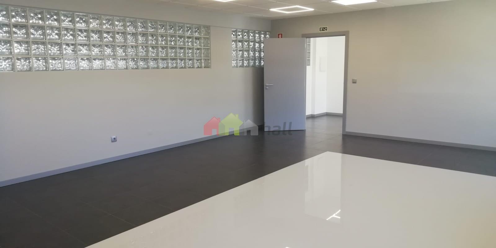
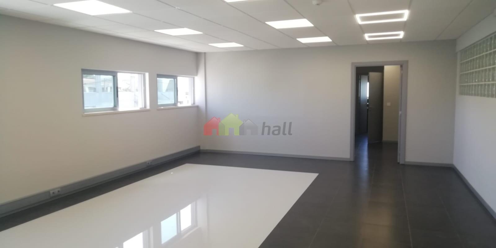
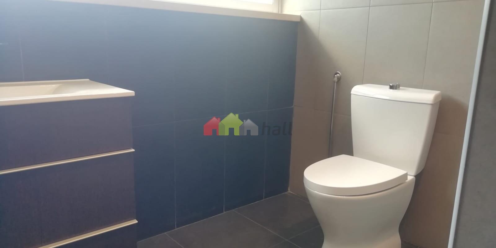
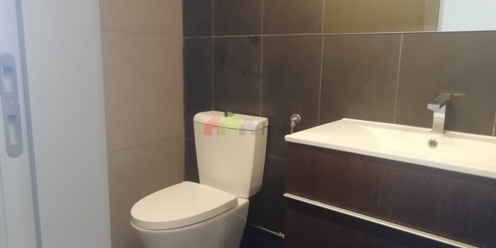
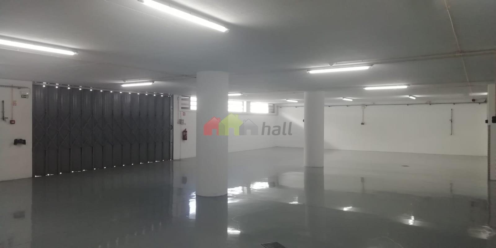
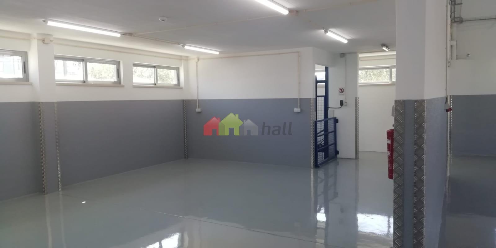
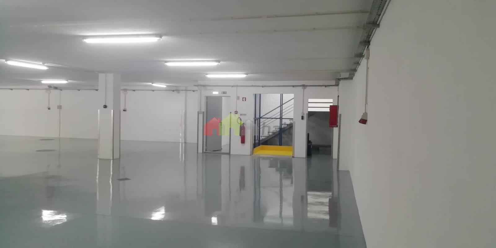
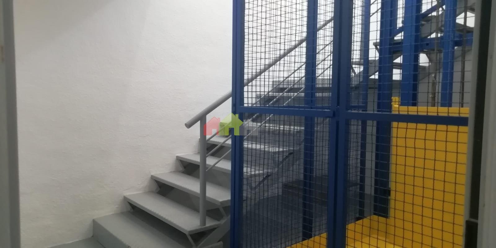
Description
Status: RESERVED.
Warehouse with a gross construction area of 848.60 m2 located in Palmela, in the Vale do Alecrim Industrial Park, an area of warehouses intended for various activities.
The plot with a total area of 1050 m2 has 3 fronts, the building, isolated, consisting of 3 floors with the possibility of parking inside and outside the property.
Floor 0 has an area of 370 m2 that includes a warehouse, an adjacent room, the circulation area for the freight elevator that gives access to the lower floor and 2 bathrooms.
This floor is connected to the building's entrance room (main entrance) which could function as a reception and to the office area.
The entire area is privileged by natural light and plenty of LED lighting. The warehouse, with a ceiling height of around 6 meters, has two service gates, one main and one secondary, one of them 5 meters high and both with access to the outside.
On floor -1 there is a 370 m2 warehouse with epoxy flooring, LED lighting and natural light. On this floor there are stairs to access the upper floor and a load lift is installed. The exterior has a ramp that allows easy mobility for goods vehicles.
The 1st floor, with deep black ceramic flooring is complemented by an epoxy area, has 118 m2 spread over 3 large rooms, also with LED lighting and windows integrated into a metal parasol and there are also 2 bathrooms. bath to support the offices, one inside and the other with a window to the outside.
It has a fire detection system, extinguishers and fire hydrant. Thermal and acoustic insulation.
Looking for financing? Our partners take care of the entire credit process for you and at no cost.
Schedule your visit,
Vital Alves
Ref 006.193, property .427
Versatile Hall in Setúbal, real estate agency with AMI 14802
Looking for financing? Our partners take care of the entire credit process for you and at no cost.
Characteristics
- Reference: 006.193.427
- State: New
- Price: 850.000 €
- Living area: 850 m2
- Land area: 1.050 m2
- Área bruta: 849 m2
- Construction year: 2023
- Energy certificate: N/A
Divisions
Location
Contact

Vital AlvesSetúbal, Setúbal
- Saturno Versátil - Unip., Lda
- AMI: 14802
- vital.alves@hall.pt
- Praça do Brasil, Nº 1 B, 2900-285 SETÚBAL
- +351 917 503 718 (Call to national mobile network) / +351 265 402 239 (Call to national telephone network)
- +351917503718

