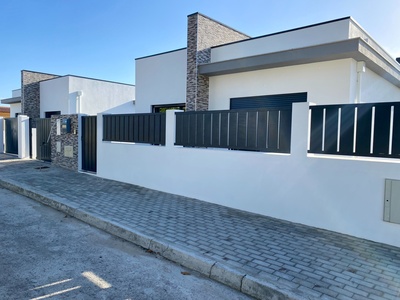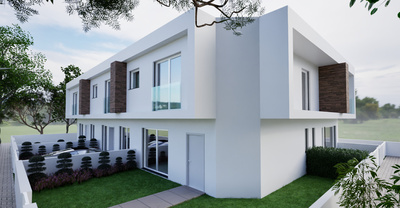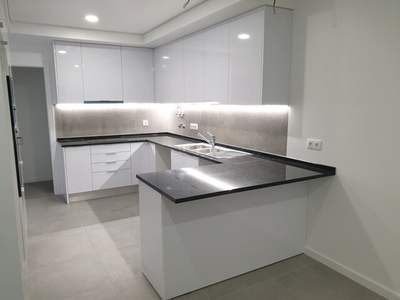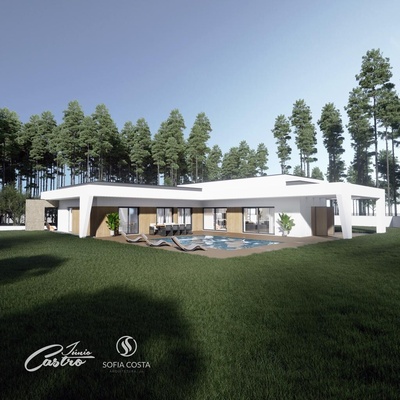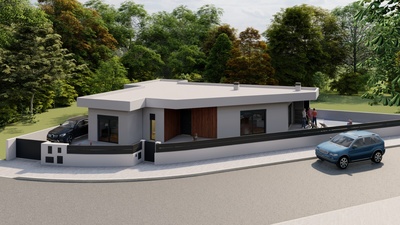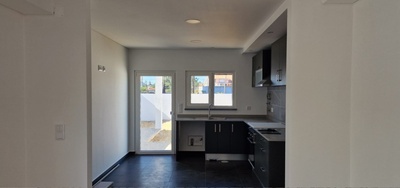Semi-detached house in Pinhal de General, Fernão Ferro Seixal, Fernão Ferro
- House
- 3
- 3
- 130 m2









































Description
This semi-detached house located in Pinhal do General, Fernão Ferro, is located on a 320 m2 plot.
Note: Some of the photographs are illustrative of the builder's finishes.
On the ground floor, there is a 38 m2 living room, where a fireplace provides a cozy atmosphere. The 10 m2 entrance hall leads to the 16 m2 fully equipped kitchen, notable for its peninsula and modern appliances, including ceramic hob, extractor fan, microwave and oven.
Furthermore, this floor offers a versatile 11 m2 bedroom/office and a 4 m2 complete bathroom, equipped with suspended toilets and a shower tray.
For moments of conviviality outdoors, there is a porch with a barbecue and sink, as well as a parking pergola for vehicles.
On the upper floor, a 6 m2 hall of bedrooms leads to a stunning 22 m2 suite, complete with walk-in closet and a private balcony. The suite's bathroom has suspended sanitary ware and a shower tray.
An additional bedroom, measuring 19 m2 with a built-in wardrobe, also has a private balcony and a 7 m2 bathroom.
This villa is equipped with a wide range of modern amenities, including pre-installation of air conditioning, external thermal insulation in CAPOTTO, central vacuum, electric shutters, tilt-and-turn PVC frames and double glazing with thermal cut-out.
Furthermore, solar panels guarantee energy efficiency in water heating, while an alarm system and video intercom guarantee additional security.
The suspended stairs and an armored door complete the set of features that elevate this house to a level of excellence.
Will you need financing?
At the Hall network, we are licensed by Banco de Portugal to provide you with the best home loan solutions. Do not hesitate to contact us for any clarification/advice. MM
Characteristics
- Reference: 019.942.526
- State: New
- Price: 420.000 €
- Living area: 130 m2
- Land area: 320 m2
- Área bruta: 150 m2
- Rooms: 3
- Baths: 3
- Construction year: 2024
- Energy certificate: A
Divisions
Contact

Margarida MenaSetúbal, Palmela
- Horizonte Inesgotável
- AMI: 19280
- margarida.mena@hall.pt
- Avenida Natália Correia (Urbanização Villas Serena), Lote 198, Bloco F, Loja 12, 2955-098 PINHAL NOVO
- +351 912 237 371 (Call to national mobile network) / +351 212 483 904 (Call to national telephone network)
- +351912237371
Similar properties
- 3
- 2
- 152 m2
- 3
- 3
- 148 m2
- 3
- 2
- 120 m2
- 4
- 4
- 130 m2

