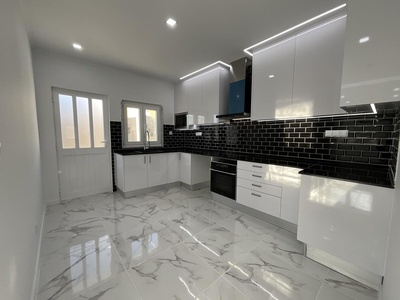T4 Barreiro House with Swimming Pool Barreiro, Palhais e Coina
- House
- 4
- 3
- 166 m2
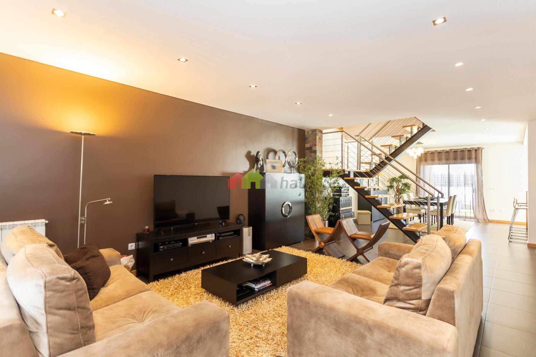
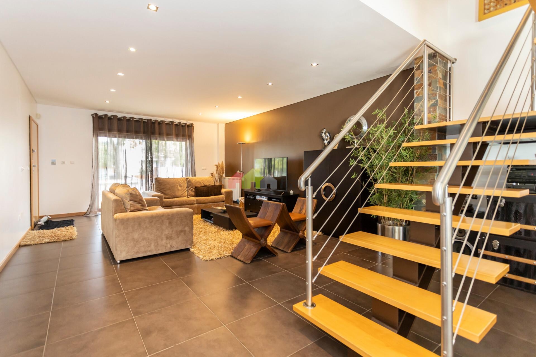
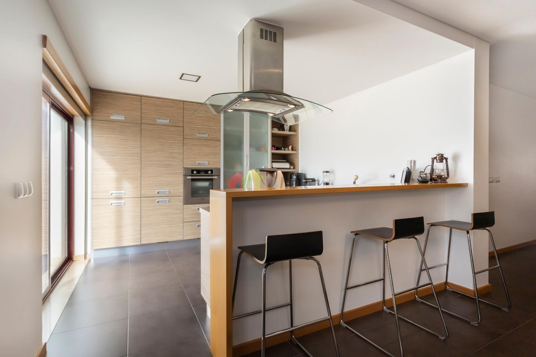
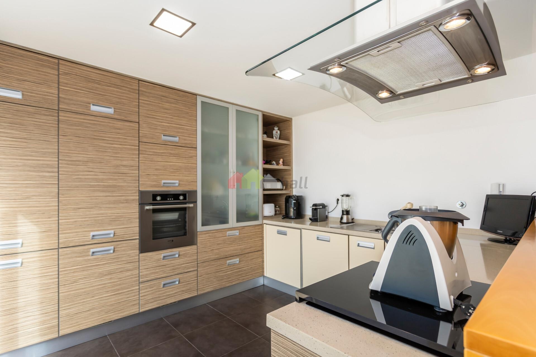
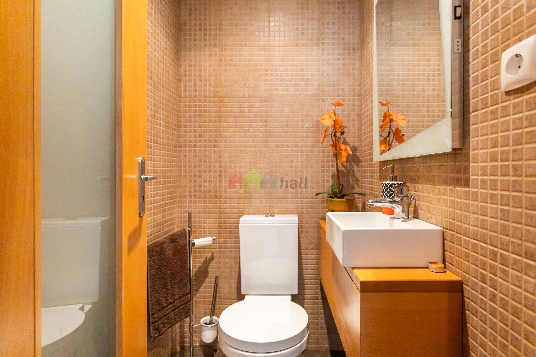


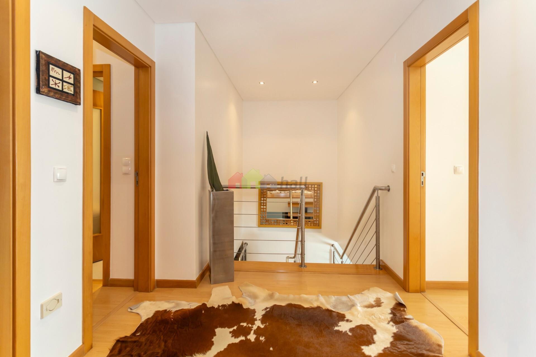




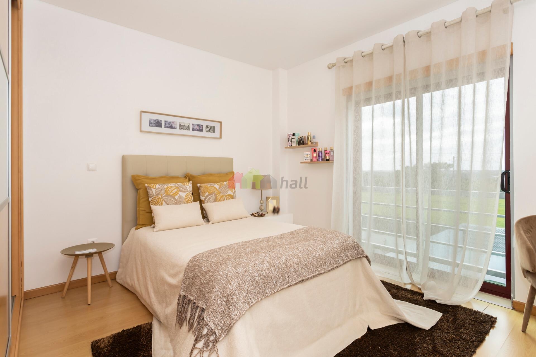

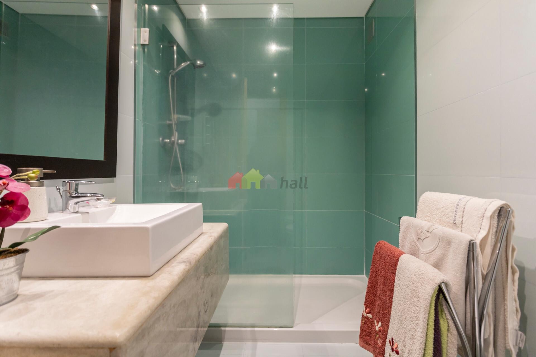
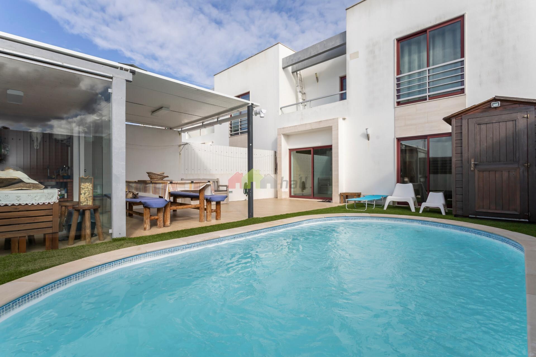
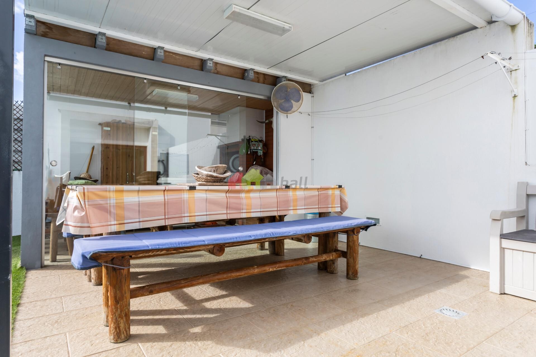

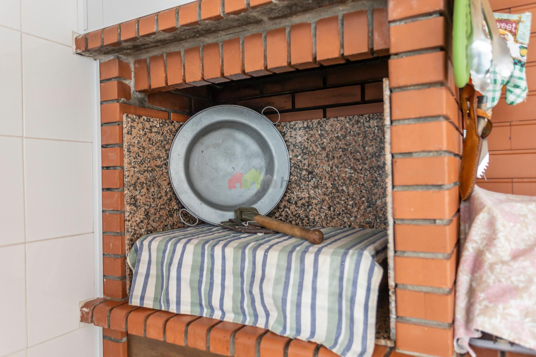
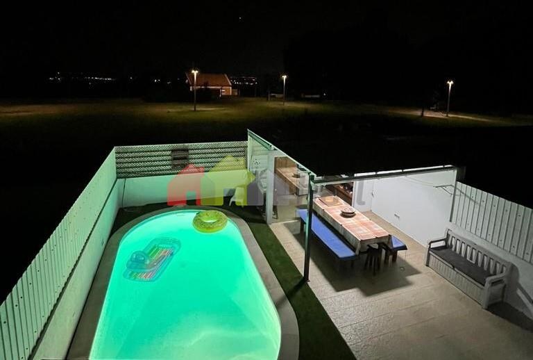
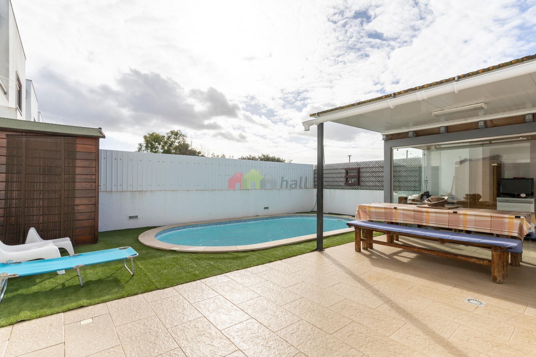
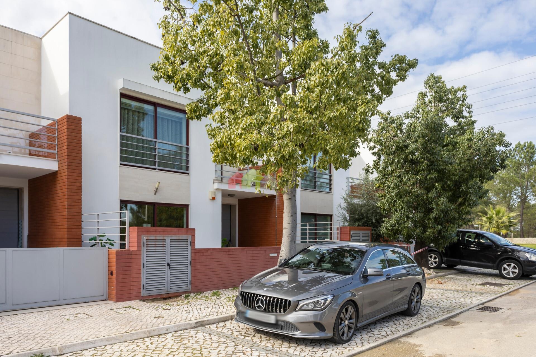
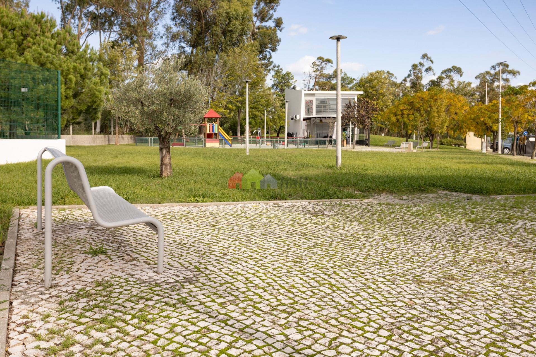
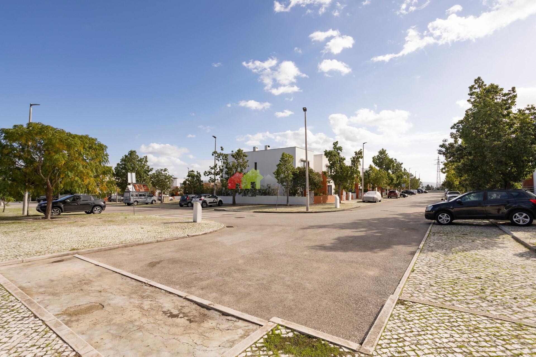
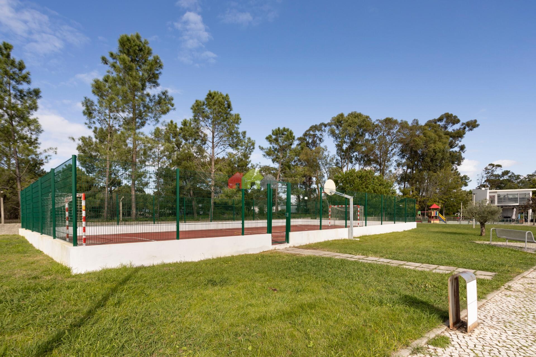
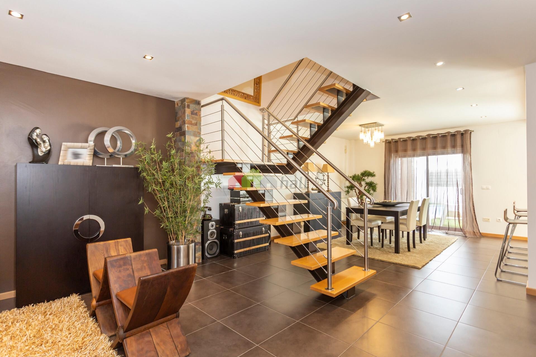
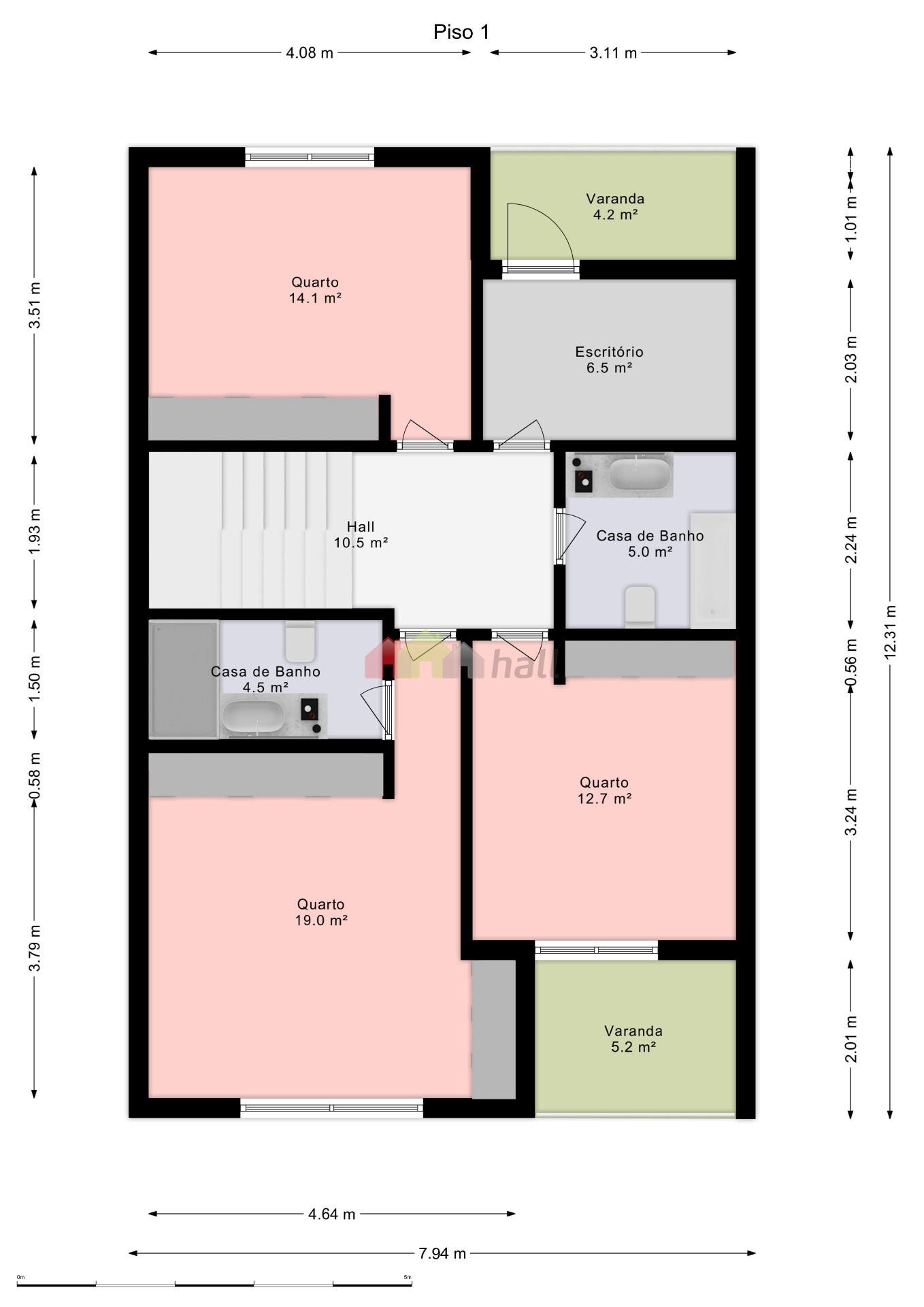
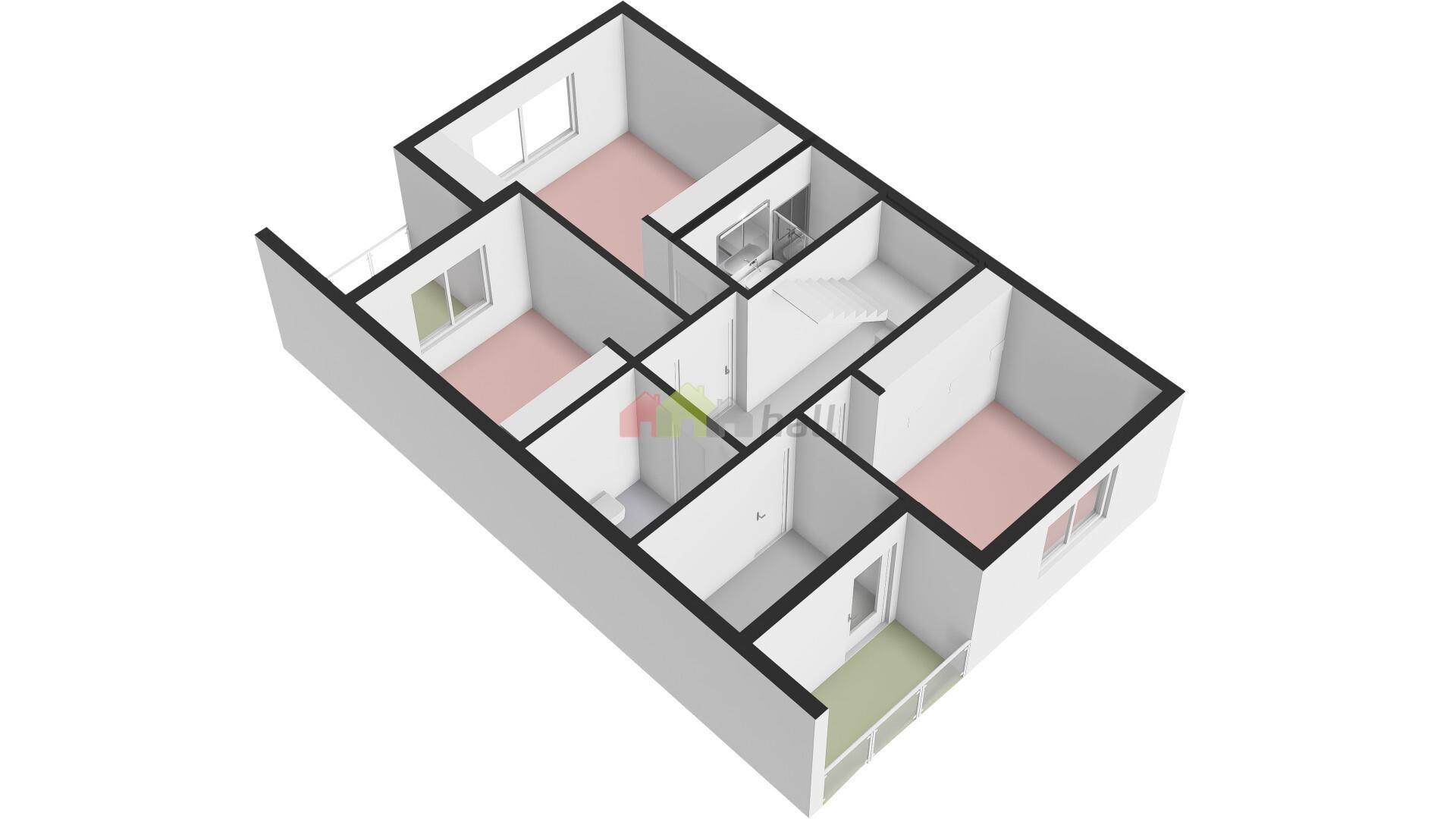
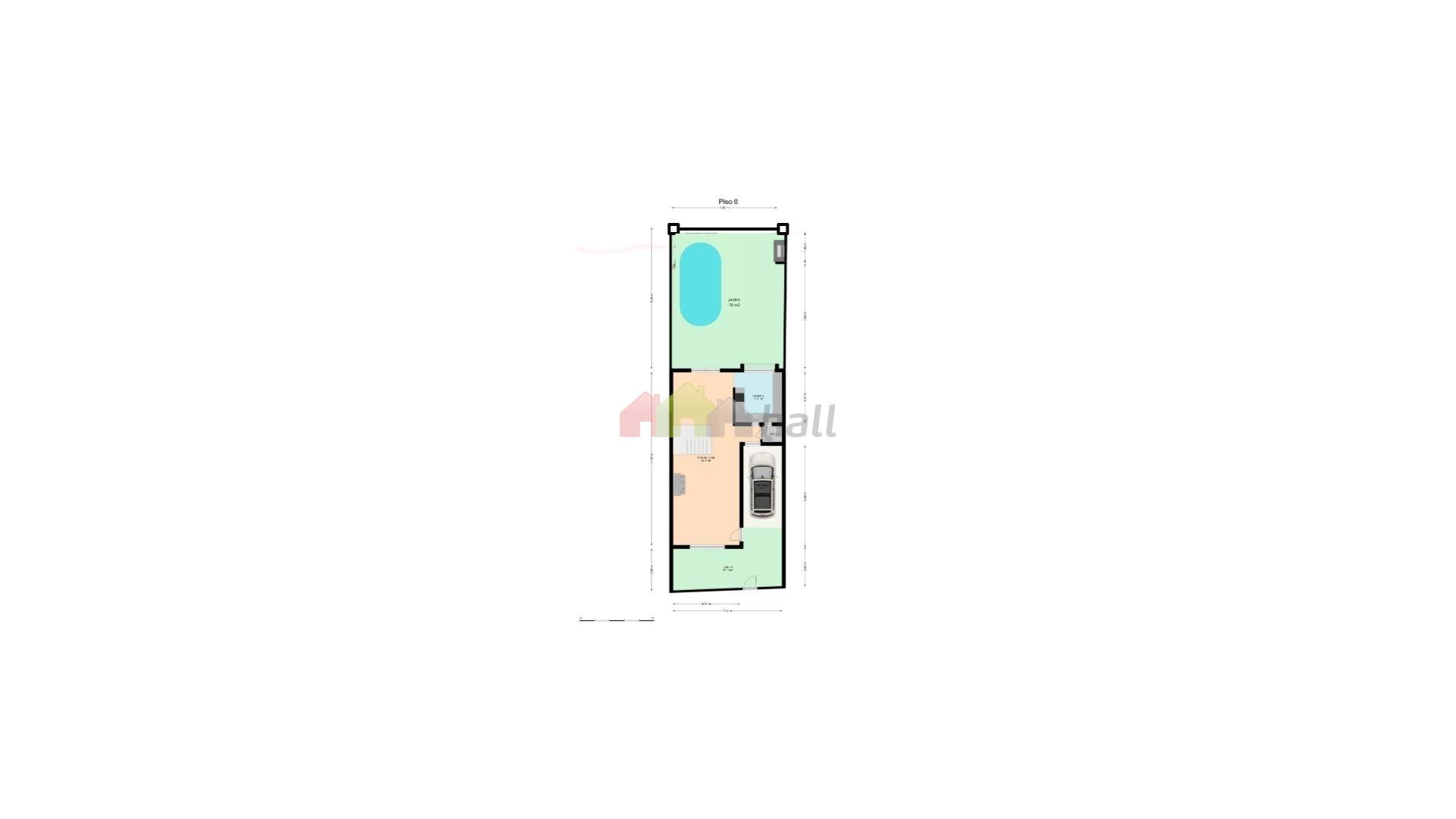
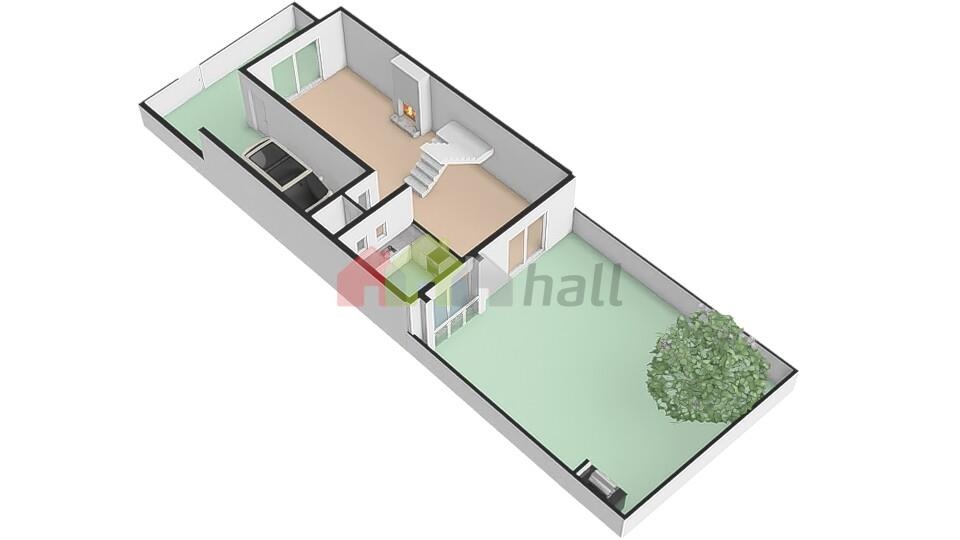
Visita Virtual
Description
Villa with 5 rooms, with 193m2 of gross construction area divided into 2 floors:
Upon entering the land there is a pleasant and peculiar garden that takes you to the entrance door.
Inside the house, you will find a 54m2 lounge overlooking the pool, a fully equipped kitchen in continuity with the living room (fridge, washing machine, extractor fan, oven, hob, microwave), a service bathroom, an access door to the garage and a backyard with a fully equipped 70m2 barbecue area, to prepare an excellent barbecue or a beautiful roasted fish, caught in the fresh and transparent waters of the municipality (Sesimbra), where you can enjoy with your family or friends. friends of its gastronomic qualities.
The 6 x 5m pool is a permanent temptation.
On the first floor, you will find 1 suite measuring 23m2, 2 bedrooms measuring 14 and 12.7 m2 both with wardrobes and a cozy 6.5m2 office that has been transformed into a magnificent closet.
It also has two balconies, one facing the pool area and the other facing the front of the house.
The plot of this house is 200m2, with an area of 100m2.
This building is part of the Quinta do Peliche urbanization, where you can find a football field, children's playground and fantastic trails for relaxing walks or exercising your physical condition with running or mountain biking.
The location of this urbanization is privileged by its efficient accessibility to the A33 and A2, which means that the distance to Lisbon is just 20m by car.
Also the railway connection (Fertagus – the company that has never gone on strike in its history) to Lisbon every 10m makes this Urbanization very attractive.
Characteristics
- Reference: 002.920.500
- State: Re-sale
- Price:
- Living area: 166 m2
- Land area: 201 m2
- Área de implantação: 100 m2
- Área bruta: 194 m2
- Rooms: 4
- Baths: 3
- Construction year: 2008
- Energy certificate: C
Divisions
Location
Contact
Flavia AboimSetúbal, Sesimbra
- Horizonte Inesgotável
- AMI: 19280
- flavia.aboim@hall.pt
- Avenida Principal (Quinta do Conde 1) Lote 4 - R/C Dto, 2975-247 QUINTA DO CONDE
- +351 932 462 081 (Call to national mobile network) / +351 212 483 904 (Call to national telephone network)
- +351932462081
Similar properties
- 3
- 3
- 100 m2

